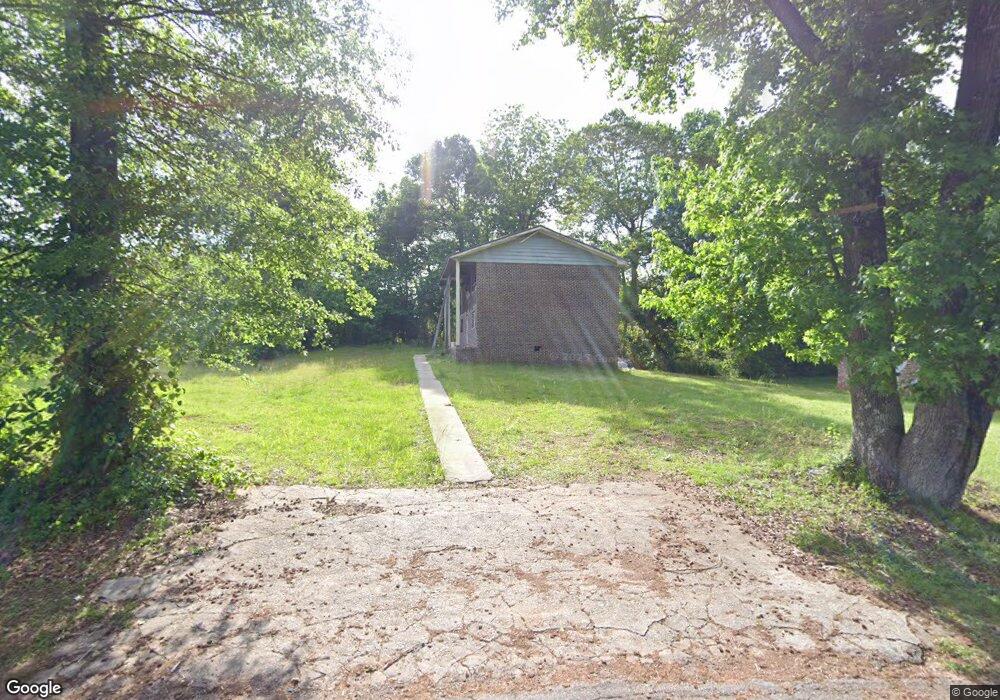26 Shadow Ln Unit A Carrollton, GA 30117
Highlights
- Deck
- Traditional Architecture
- Corner Lot
- Central Elementary School Rated A
- Park or Greenbelt View
- Front Porch
About This Home
Step into brand-new living in this fully renovated 2BR/1.5BA home at 26 Shadow Lane, Unit A! Every inch has been updated, from the insulation and drywall to the electrical, plumbing, windows, fresh paint, and modern appliances. It truly feels like a new build inside.
Tucked in a quiet Carrollton neighborhood, you’ll be just 5–6 minutes from the University of West Georgia, close to West Georgia Tech, have close access to the green belt and only a short drive to downtown shopping, dining, and entertainment.
Whether you’re a family looking for comfort, a young professional who wants move-in-ready quality, or a student who wants convenience without compromise, this home delivers. Don’t miss your chance at a fresh start in a fully updated space that has it all.
Tenant responsible for utilities, including flat monthly sewer utility. Professionally managed by affiliated entity. Owner holds an active Georgia real estate license.
Property Details
Home Type
- Multi-Family
Est. Annual Taxes
- $1,205
Year Built
- Built in 1972
Lot Details
- 0.51 Acre Lot
- Lot Dimensions are 105x210x172x211
- Property fronts a county road
- 1 Common Wall
- Corner Lot
- Back Yard
Home Design
- Duplex
- Traditional Architecture
- Metal Roof
- Cement Siding
- Four Sided Brick Exterior Elevation
Interior Spaces
- 1,008 Sq Ft Home
- 2-Story Property
- Furniture Can Be Negotiated
- Double Pane Windows
- Entrance Foyer
- Park or Greenbelt Views
- Pull Down Stairs to Attic
- Laundry closet
Kitchen
- Electric Oven
- Electric Range
- Microwave
- ENERGY STAR Qualified Appliances
Flooring
- Ceramic Tile
- Luxury Vinyl Tile
Bedrooms and Bathrooms
- 2 Bedrooms
Parking
- 2 Parking Spaces
- Parking Pad
Eco-Friendly Details
- ENERGY STAR Qualified Equipment
Outdoor Features
- Deck
- Exterior Lighting
- Front Porch
Location
- Property is near schools
- Property is near shops
Schools
- Central - Carroll Elementary And Middle School
- Central - Carroll High School
Utilities
- Central Heating and Cooling System
- Electric Water Heater
Listing and Financial Details
- $45 Move-In Fee
- 12 Month Lease Term
- Assessor Parcel Number 077 0046
Community Details
Overview
- Hillcrest Subdivision
Recreation
- Trails
Pet Policy
- Call for details about the types of pets allowed
Map
Source: First Multiple Listing Service (FMLS)
MLS Number: 7663139
APN: 077-0046
- The Harrington Plan at Summerfield Place
- The Piedmont Plan at Summerfield Place
- The Pearson Plan at Summerfield Place
- The Coleman Plan at Summerfield Place
- The Telfair Plan at Summerfield Place
- The McGinnis Plan at Summerfield Place
- 21 Crabapple Place
- 40 Red Holly Gap
- 95 Camp Ln
- 295 Timber Ridge Trail
- 20 Camp Ct
- 399 Old Camp Church Rd
- 202 Hickory Chase
- 107 Hickory Chase
- 107 Hickory Chase Unit 102
- 394 Maple View Dr
- 390 Maple View Dr
- 388 Maple View Dr
- 334 Maple View Dr
- 127 S Ole Hickory Trail Unit 101
- 290 Timber Ridge Trail
- 160 Tyus Carrollton Rd
- 1321 Lovvorn Rd
- 40 Gees Ln Unit 4A
- 105 Fuller Dr
- 915 Lovvorn Rd
- 903 Hays Mill Rd
- 460 Hays Mill Rd
- 102 University Dr
- 233 Hays Mill Rd
- 201 Hays Mill Rd
- 1205 Maple St
- 333 Foster St
- 1126 Maple St
- 316 Columbia Dr
- 207 Katherine Ct
- 116 Brock St
- 212 Polar Ln
- 341 Clifton Terrace
- 205 Mara St

