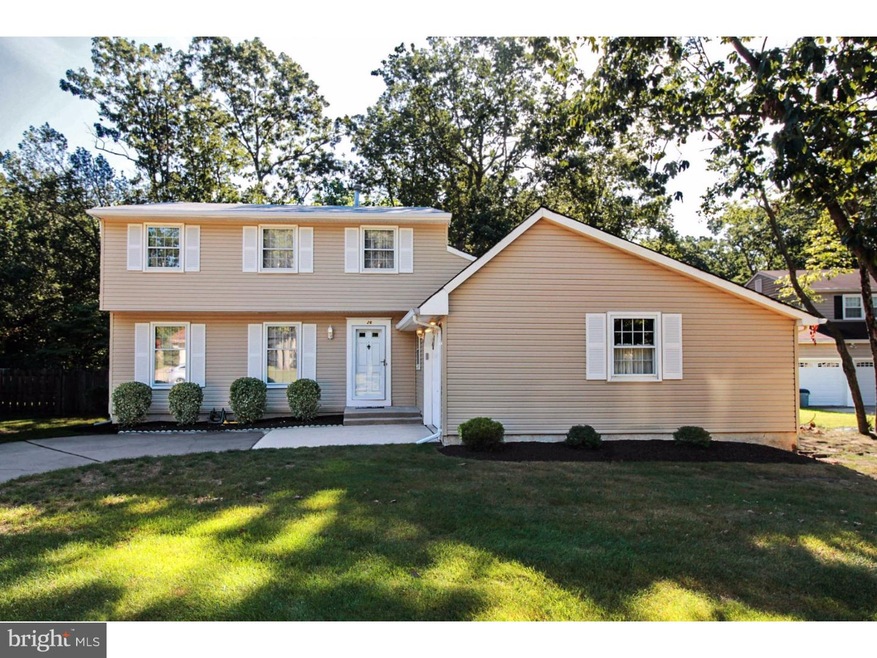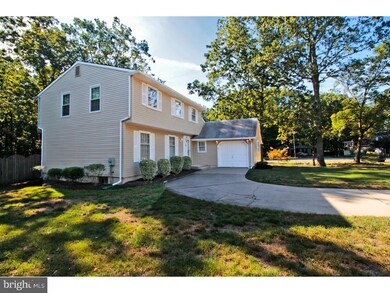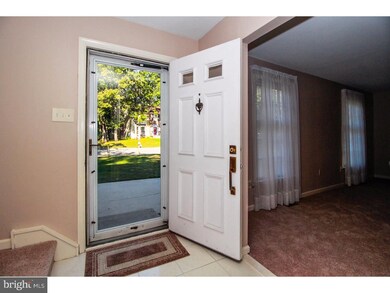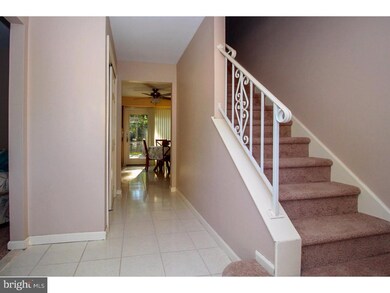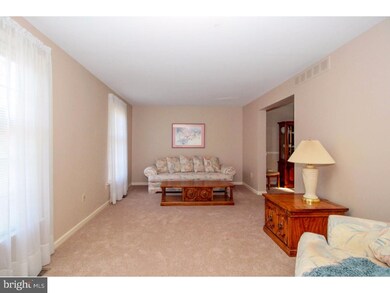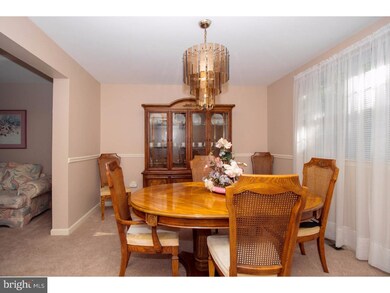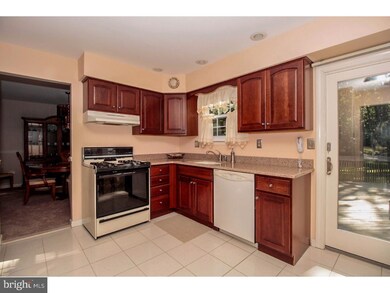
26 Shadow Oak Ct Mount Laurel, NJ 08054
Outlying Mount Laurel Township NeighborhoodHighlights
- Deck
- Wooded Lot
- Attic
- Lenape High School Rated A-
- Traditional Architecture
- No HOA
About This Home
As of October 2020************JUST REDUCED **********26 Shadow Oak Ct is a great value in Mount Laurels desirable Timbercrest. This Yardley Model is located on a Cul-De-Sac which backs up up to serene woods. You will enjoy 3 bed, 2.5 bath; an upgraded kitchen with stone counter tops, cherry cabinets, lined with ceramic tiled floors that lead to a two tier deck. Off the kitchen is the large family room with newer neutral carpet and a gas fireplace for cozy winter days. The basement is partially finished for your enjoyment and offers ample storage space. Other household features include a master bedroom with updated master bath; attached garage; laundry room lined with cabinets; 12 updated Anderson Windows. This home will be transferred with a First American Home Warranty. You will also experience the convenient location of 295, Rt 38, NJ Turnpike, Rt 130, the River Line and Fort Dix.
Last Agent to Sell the Property
PAT KRAMER
RE/MAX ONE Realty Listed on: 08/09/2016
Last Buyer's Agent
Rosemarie Danver
EXP Realty, LLC
Home Details
Home Type
- Single Family
Est. Annual Taxes
- $7,532
Year Built
- Built in 1980
Lot Details
- 0.33 Acre Lot
- Cul-De-Sac
- Wooded Lot
- Back, Front, and Side Yard
- Property is in good condition
Home Design
- Traditional Architecture
- Shingle Roof
- Vinyl Siding
- Concrete Perimeter Foundation
Interior Spaces
- 2,012 Sq Ft Home
- Property has 2 Levels
- Ceiling Fan
- Brick Fireplace
- Family Room
- Living Room
- Dining Room
- Basement Fills Entire Space Under The House
- Laundry on main level
- Attic
Kitchen
- Eat-In Kitchen
- <<builtInRangeToken>>
Flooring
- Wall to Wall Carpet
- Tile or Brick
Bedrooms and Bathrooms
- 3 Bedrooms
- En-Suite Primary Bedroom
- En-Suite Bathroom
- Walk-in Shower
Parking
- 2 Open Parking Spaces
- 3 Parking Spaces
- Driveway
Eco-Friendly Details
- Energy-Efficient Windows
Outdoor Features
- Deck
- Exterior Lighting
Schools
- Fleetwood Elementary School
Utilities
- Forced Air Heating and Cooling System
- Heating System Uses Gas
- Natural Gas Water Heater
- Cable TV Available
Community Details
- No Home Owners Association
- Timbercrest Subdivision
Listing and Financial Details
- Tax Lot 00013
- Assessor Parcel Number 24-00103 01-00013
Ownership History
Purchase Details
Home Financials for this Owner
Home Financials are based on the most recent Mortgage that was taken out on this home.Purchase Details
Home Financials for this Owner
Home Financials are based on the most recent Mortgage that was taken out on this home.Purchase Details
Purchase Details
Similar Homes in Mount Laurel, NJ
Home Values in the Area
Average Home Value in this Area
Purchase History
| Date | Type | Sale Price | Title Company |
|---|---|---|---|
| Deed | $369,900 | Title Services | |
| Deed | $320,000 | None Available | |
| Interfamily Deed Transfer | -- | -- | |
| Deed | $115,000 | -- |
Mortgage History
| Date | Status | Loan Amount | Loan Type |
|---|---|---|---|
| Open | $54,707 | Credit Line Revolving | |
| Open | $295,920 | New Conventional | |
| Previous Owner | $330,560 | VA | |
| Previous Owner | $126,000 | New Conventional | |
| Previous Owner | $40,000 | Credit Line Revolving | |
| Previous Owner | $114,600 | Unknown |
Property History
| Date | Event | Price | Change | Sq Ft Price |
|---|---|---|---|---|
| 10/13/2020 10/13/20 | Sold | $369,900 | 0.0% | $184 / Sq Ft |
| 08/24/2020 08/24/20 | Pending | -- | -- | -- |
| 08/07/2020 08/07/20 | For Sale | $369,900 | +13.8% | $184 / Sq Ft |
| 01/16/2017 01/16/17 | Sold | $325,000 | -3.0% | $162 / Sq Ft |
| 12/05/2016 12/05/16 | Pending | -- | -- | -- |
| 10/03/2016 10/03/16 | Price Changed | $335,000 | -2.9% | $167 / Sq Ft |
| 08/09/2016 08/09/16 | For Sale | $345,000 | -- | $171 / Sq Ft |
Tax History Compared to Growth
Tax History
| Year | Tax Paid | Tax Assessment Tax Assessment Total Assessment is a certain percentage of the fair market value that is determined by local assessors to be the total taxable value of land and additions on the property. | Land | Improvement |
|---|---|---|---|---|
| 2024 | $8,336 | $274,400 | $95,000 | $179,400 |
| 2023 | $8,336 | $274,400 | $95,000 | $179,400 |
| 2022 | $8,309 | $274,400 | $95,000 | $179,400 |
| 2021 | $8,152 | $274,400 | $95,000 | $179,400 |
| 2020 | $7,993 | $274,400 | $95,000 | $179,400 |
| 2019 | $7,911 | $274,400 | $95,000 | $179,400 |
| 2018 | $7,851 | $274,400 | $95,000 | $179,400 |
| 2017 | $7,648 | $274,400 | $95,000 | $179,400 |
| 2016 | $7,532 | $274,400 | $95,000 | $179,400 |
| 2015 | $7,444 | $274,400 | $95,000 | $179,400 |
| 2014 | $7,370 | $274,400 | $95,000 | $179,400 |
Agents Affiliated with this Home
-
Michelle Carite

Seller's Agent in 2020
Michelle Carite
Weichert Corporate
(609) 923-2735
35 in this area
234 Total Sales
-
Frank Gallagher

Buyer's Agent in 2020
Frank Gallagher
Hometown Realty Associates, LLC
(609) 304-3725
3 in this area
95 Total Sales
-
P
Seller's Agent in 2017
PAT KRAMER
RE/MAX
-
R
Buyer's Agent in 2017
Rosemarie Danver
EXP Realty, LLC
Map
Source: Bright MLS
MLS Number: 1002468244
APN: 24-00103-01-00013
- 310 Timberline Dr
- 317 Timberline Dr
- 401 Timberline Dr
- 610 Woodthrush Ct
- 351 Poplar Rd
- 306 Coral Ave
- 512 Garden Way
- 109 Coral Ave
- 168 Knotty Oak Dr
- 313 Maple Rd
- 5 Birch Dr
- 135 Memorial Ln
- 4 Stratford La
- 2405 Gramercy Way Unit 2405
- 2303 Gramercy Way Unit 2303
- 861 Centerton Rd
- 5403 Essex Ln
- 10 Crows Nest Ct
- 4002 Grenwich La
- 4 Compass Cir
