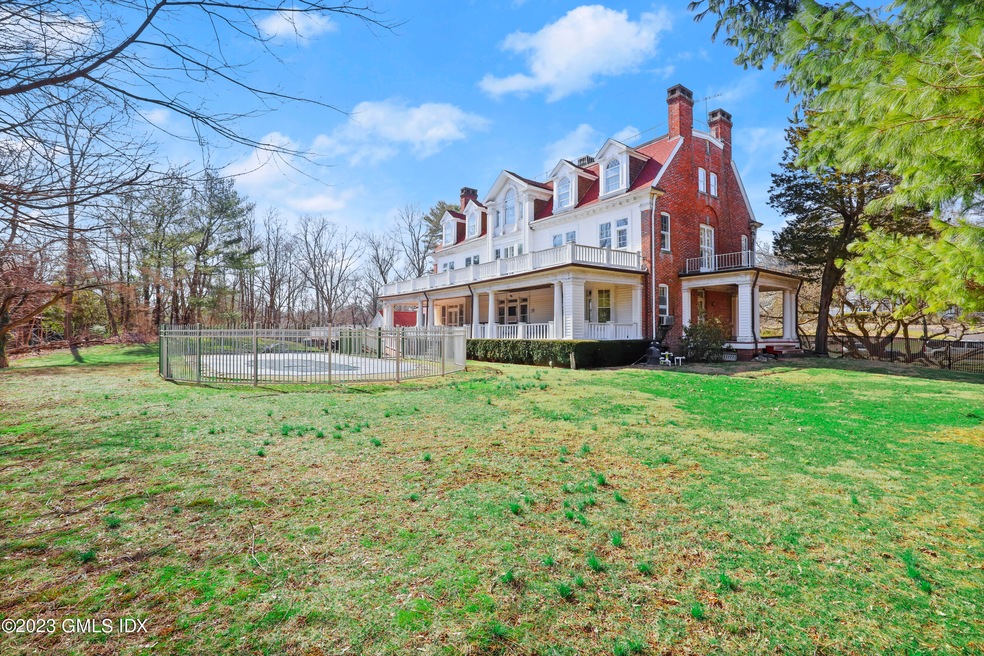
26 Shady Ln Greenwich, CT 06831
Glenville NeighborhoodAbout This Home
As of July 2023Classic 1900 Georgian-7500 sf of living space on 1 acre corner parcel in an R-20 zone. The home has 12ft ceilings, 9 bedrooms, 4.5. baths, 8 fireplaces, pool, and distant views of Long Island Sound. A spectacular front door entry, embellished with a leaded glass transom & sidelights, opens to a grand foyer and reception room with a massive fireplace and original period moldings. An entertainment sized living room and formal dining room, each with leaded glass floor-to-ceiling built-ins, open to a full width veranda accessed from most 1st floor rooms. A magnificent library/den with original oak beams and a massive fireplace with filigree complete the 1st floor living area. A master suite with fireplace and balcony, plus an additional 8 bdrms on the 2nd & 3rd floors - Sold ''As Is''
Last Agent to Sell the Property
Sotheby's International Realty License #RES.0786408 Listed on: 04/11/2023

Last Buyer's Agent
Zhizhe Dong
Redfin Corporation License #RES.0812693

Home Details
Home Type
Single Family
Est. Annual Taxes
$15,175
Year Built
1900
Lot Details
0
Parking
3
Listing Details
- Directions: King Street right to Shady Lane
- Entry Hall Level F P F P: 1
- Prop. Type: Residential
- Year Built: 1900
- Property Sub Type: Single Family Residence
- Lot Size Acres: 1.1
- Inclusions: Washer/Dryer, All Kitchen Applncs
- Architectural Style: Georgian Colonial
- Garage Yn: Yes
- Special Features: None
Interior Features
- Other Equipment: Generator
- Has Basement: Full, Partially Finished
- Full Bathrooms: 4
- Half Bathrooms: 1
- Total Bedrooms: 9
- Fireplaces: 8
- Fireplace: Yes
- Interior Amenities: Sep Shower, Cedar Closet(s), Built-in Features
- Basement Type:Full: Yes
- Basement Type:Partially Finished: Yes
- Other Room Ceilings:Extra Height13: Yes
- Other Room Comments:Solarium: Yes
Exterior Features
- Roof: Asphalt
- Lot Features: Corner, Level
- Pool Private: Yes
- Exclusions: Call LB
- Construction Type: Brick, Clapboard
- Exterior Features: Balcony
- Other Structures: Shed(s)
- Patio And Porch Features: Deck
Garage/Parking
- Garage Spaces: 3.0
- General Property Info:Garage Desc: Detached
Utilities
- Water Source: Public
- Cooling: None
- Laundry Features: Laundry Room
- Cooling Y N: No
- Heating: Hot Water, Natural Gas
- Heating Yn: Yes
- Sewer: Public Sewer
Schools
- Elementary School: Glenville
- Middle Or Junior School: Western
Lot Info
- Zoning: R-20
- Lot Size Sq Ft: 47916.0
- Parcel #: 09-2971/S
- ResoLotSizeUnits: Acres
Tax Info
- Tax Annual Amount: 15033.0
Similar Home in the area
Home Values in the Area
Average Home Value in this Area
Property History
| Date | Event | Price | Change | Sq Ft Price |
|---|---|---|---|---|
| 05/05/2025 05/05/25 | For Sale | $2,790,000 | +49.9% | $375 / Sq Ft |
| 07/06/2023 07/06/23 | Sold | $1,861,200 | -5.5% | $250 / Sq Ft |
| 07/05/2023 07/05/23 | Pending | -- | -- | -- |
| 04/11/2023 04/11/23 | For Sale | $1,970,000 | -- | $265 / Sq Ft |
Tax History Compared to Growth
Tax History
| Year | Tax Paid | Tax Assessment Tax Assessment Total Assessment is a certain percentage of the fair market value that is determined by local assessors to be the total taxable value of land and additions on the property. | Land | Improvement |
|---|---|---|---|---|
| 2021 | $15,175 | $1,260,420 | $536,550 | $723,870 |
Agents Affiliated with this Home
-
Kaori Higgins

Seller's Agent in 2025
Kaori Higgins
Higgins Group Greenwich
(203) 252-9849
5 Total Sales
-
John Graves

Seller's Agent in 2023
John Graves
Sotheby's International Realty
(646) 981-8200
1 in this area
16 Total Sales
-
Z
Buyer's Agent in 2023
Zhizhe Dong
Redfin Corporation
Map
Source: Greenwich Association of REALTORS®
MLS Number: 117953
APN: GREE M:09 B:2971/S
- 45 Ettl Ln Unit 504
- 45 Ettl Ln Unit 301
- 21 Woods Ave
- 21 Holly Ln
- 7 Grey Rock Dr
- 240 Treetop Crescent
- 138 Brush Hollow Crescent
- 245 Treetop Crescent
- 39 Cambridge Dr
- 47 Grey Rock Dr
- 45 Homestead Rd
- 81 Greenway Close
- 33 Guilford Ln
- 112 Greenwich Hills Dr
- 104 Country Ridge Dr
- 54 Greenwich Hills Dr
- 9 Loch Ln
- 17 Loch Ln
- 46 Bowman Dr
- 20 Sherwood Farm Ln






