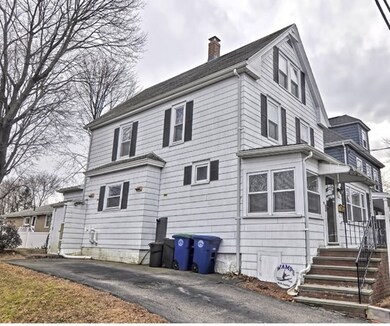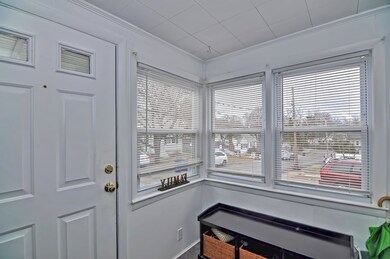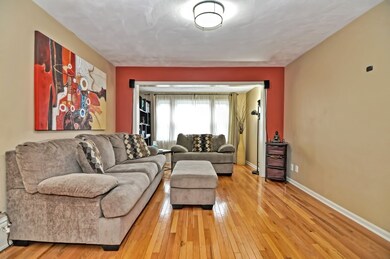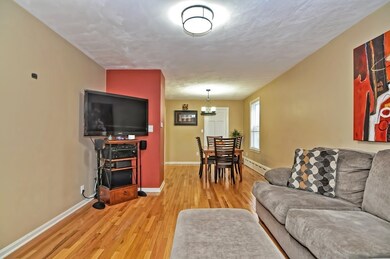
26 Sherman Rd Braintree, MA 02184
South Braintree NeighborhoodHighlights
- Wood Flooring
- Enclosed patio or porch
- Storage Shed
- Fenced Yard
- Tankless Water Heater
About This Home
As of April 2019This Colonial style home offers great living space on a dead-end street, and is convenient to all area amenities, shopping, highway, T & commuter rail station. Home offers 8 rooms, 3 bedrooms, and 2 full bathrooms over 3 levels of living space. 1st floor offers an open floor plan between the living room & dining room with hardwood flooring; sizable kitchen with breakfast bar, and a nicely updated & modernized bathroom with shower. 2nd floor offers 2 bedrooms, full tiled bathroom, utility room, small den, and a nice sitting room which is suitable for kid's play area. 3rd floor offers master bedroom with bonus space that can be used as a home office, nursery, or additional sitting area. Home has many great features including a front porch, rear mudroom, updated vinyl replacement windows, newer gas heating system, newer tankless hot water, and an easily manageable rear yard.
Home Details
Home Type
- Single Family
Est. Annual Taxes
- $5,446
Year Built
- Built in 1898
Lot Details
- Fenced Yard
Kitchen
- <<builtInOvenToken>>
- <<builtInRangeToken>>
- Dishwasher
Flooring
- Wood
- Laminate
- Tile
Outdoor Features
- Enclosed patio or porch
- Storage Shed
- Rain Gutters
Utilities
- Window Unit Cooling System
- Hot Water Baseboard Heater
- Heating System Uses Gas
- Tankless Water Heater
Additional Features
- Basement
Ownership History
Purchase Details
Home Financials for this Owner
Home Financials are based on the most recent Mortgage that was taken out on this home.Similar Homes in Braintree, MA
Home Values in the Area
Average Home Value in this Area
Purchase History
| Date | Type | Sale Price | Title Company |
|---|---|---|---|
| Deed | $315,000 | -- |
Mortgage History
| Date | Status | Loan Amount | Loan Type |
|---|---|---|---|
| Open | $288,000 | Stand Alone Refi Refinance Of Original Loan | |
| Closed | $44,000 | Unknown | |
| Closed | $300,000 | Stand Alone Refi Refinance Of Original Loan | |
| Closed | $309,817 | FHA | |
| Closed | $310,133 | Purchase Money Mortgage |
Property History
| Date | Event | Price | Change | Sq Ft Price |
|---|---|---|---|---|
| 06/05/2025 06/05/25 | Pending | -- | -- | -- |
| 05/30/2025 05/30/25 | Price Changed | $575,000 | -5.7% | $354 / Sq Ft |
| 05/22/2025 05/22/25 | For Sale | $609,900 | +52.5% | $376 / Sq Ft |
| 04/18/2019 04/18/19 | Sold | $400,000 | 0.0% | $250 / Sq Ft |
| 02/26/2019 02/26/19 | Pending | -- | -- | -- |
| 02/11/2019 02/11/19 | For Sale | $399,900 | 0.0% | $250 / Sq Ft |
| 02/05/2019 02/05/19 | Pending | -- | -- | -- |
| 01/30/2019 01/30/19 | For Sale | $399,900 | -- | $250 / Sq Ft |
Tax History Compared to Growth
Tax History
| Year | Tax Paid | Tax Assessment Tax Assessment Total Assessment is a certain percentage of the fair market value that is determined by local assessors to be the total taxable value of land and additions on the property. | Land | Improvement |
|---|---|---|---|---|
| 2025 | $5,446 | $545,700 | $299,300 | $246,400 |
| 2024 | $4,965 | $523,700 | $279,100 | $244,600 |
| 2023 | $4,700 | $481,600 | $250,800 | $230,800 |
| 2022 | $4,550 | $457,300 | $226,500 | $230,800 |
| 2021 | $4,196 | $421,700 | $204,700 | $217,000 |
| 2020 | $4,183 | $424,200 | $186,100 | $238,100 |
| 2019 | $3,941 | $390,600 | $178,000 | $212,600 |
| 2018 | $3,854 | $365,700 | $161,800 | $203,900 |
| 2017 | $3,717 | $346,100 | $153,700 | $192,400 |
| 2016 | $3,447 | $313,900 | $129,400 | $184,500 |
| 2015 | $3,385 | $305,800 | $127,800 | $178,000 |
| 2014 | $3,215 | $281,500 | $116,500 | $165,000 |
Agents Affiliated with this Home
-
calvin law
c
Seller's Agent in 2025
calvin law
Laer Realty
(781) 901-6283
32 Total Sales
-
Christine Do
C
Seller's Agent in 2019
Christine Do
Keller Williams Realty
(617) 593-2887
6 in this area
322 Total Sales
-
Wai Or

Buyer's Agent in 2019
Wai Or
V & E Realty
(617) 786-9399
28 Total Sales
Map
Source: MLS Property Information Network (MLS PIN)
MLS Number: 72447581
APN: BRAI-001041-000000-000047
- 0 Talmadge Ave Unit 73283456
- 74 Glendale Rd
- 80 Lake St
- 131 Jefferson St
- 6 Franklin St
- 801 Granite St
- 8 Hall Ave Unit 2
- 59-61 Tremont St
- 201 Jefferson St
- 199 Franklin St
- 260 Franklin St Unit 6
- 1420 Washington St
- 614 Pond St Unit 2406
- 614 Pond St Unit 1111
- 45 Hobart Ave
- 35 Hobart Ave
- 50 Union Place
- 6 Maitland Ave
- 422 John Mahar Hwy Unit 305
- 1579 Washington St






