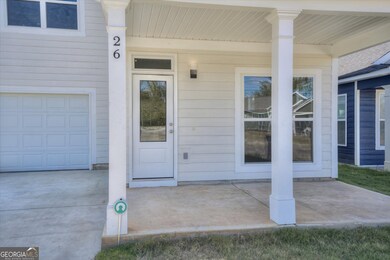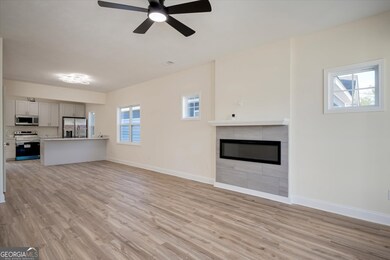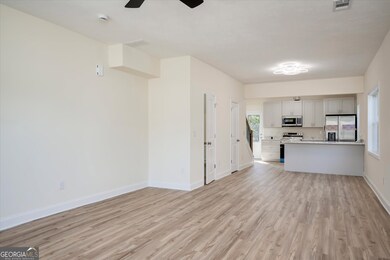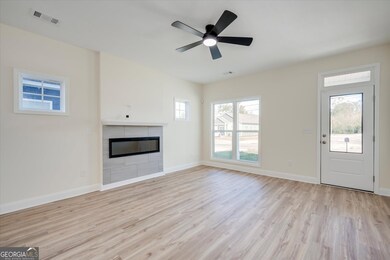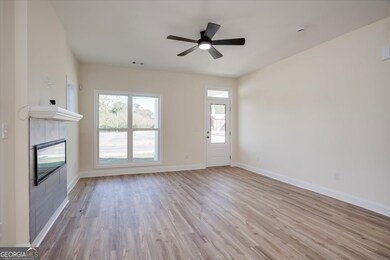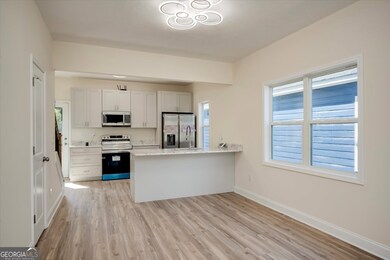
26 Sherman St Augusta, GA 30901
Bethlehem NeighborhoodEstimated payment $1,428/month
Highlights
- New Construction
- Craftsman Architecture
- No HOA
- Johnson Magnet Rated 10
- 1 Fireplace
- Laundry in Mud Room
About This Home
Welcome to your brand-new home, come stop by this exciting new development! Located downtown near the medical district you are veery close to entertainment hotspots! This home offers the perfect blend of convenience, style, and modern living. Features You'll Love: Spacious, open-concept layout Chef's kitchen - This stunning space features beautiful countertops, stainless steel appliances, an oversized island perfect for meals or hosting Ample storage space throughout, including walk-in closets & extra-large laundry room. You don't want to miss this incredible new construction home in a rapidly growing community! This is your chance to own a modern masterpiece in a prime location. Schedule your showing today!
Property Details
Home Type
- Modular Prefabricated Home
Est. Annual Taxes
- $209
Year Built
- Built in 2024 | New Construction
Lot Details
- 3,920 Sq Ft Lot
- Level Lot
Home Design
- Craftsman Architecture
- Composition Roof
- Aluminum Siding
Interior Spaces
- 1,640 Sq Ft Home
- 2-Story Property
- Ceiling Fan
- 1 Fireplace
- Pull Down Stairs to Attic
Kitchen
- Convection Oven
- Cooktop
- Microwave
- Dishwasher
- Disposal
Flooring
- Carpet
- Laminate
Bedrooms and Bathrooms
- 3 Bedrooms
- Walk-In Closet
- 2 Full Bathrooms
- Bathtub Includes Tile Surround
Laundry
- Laundry in Mud Room
- Laundry Room
Parking
- Garage
- Garage Door Opener
Schools
- Hornsby K8 Middle School
- Lucy Laney High School
Utilities
- Forced Air Heating and Cooling System
- Electric Water Heater
Community Details
- No Home Owners Association
- Turpin Hill Subdivision
Map
Home Values in the Area
Average Home Value in this Area
Tax History
| Year | Tax Paid | Tax Assessment Tax Assessment Total Assessment is a certain percentage of the fair market value that is determined by local assessors to be the total taxable value of land and additions on the property. | Land | Improvement |
|---|---|---|---|---|
| 2024 | $186 | $880 | $880 | $0 |
| 2023 | $186 | $880 | $880 | $0 |
| 2022 | $182 | $880 | $880 | $0 |
| 2021 | $240 | $880 | $880 | $0 |
| 2020 | $451 | $1,153 | $633 | $520 |
| 2019 | $417 | $7,400 | $633 | $6,767 |
| 2018 | $551 | $7,400 | $633 | $6,767 |
| 2017 | $573 | $7,400 | $633 | $6,767 |
| 2016 | $574 | $7,400 | $633 | $6,767 |
| 2015 | $575 | $7,400 | $633 | $6,767 |
| 2014 | $576 | $7,400 | $633 | $6,767 |
Property History
| Date | Event | Price | Change | Sq Ft Price |
|---|---|---|---|---|
| 04/18/2025 04/18/25 | Price Changed | $252,000 | -1.2% | $147 / Sq Ft |
| 03/18/2025 03/18/25 | For Sale | $255,000 | -- | $148 / Sq Ft |
Purchase History
| Date | Type | Sale Price | Title Company |
|---|---|---|---|
| Public Action Common In Florida Clerks Tax Deed Or Tax Deeds Or Property Sold For Taxes | $5,174 | -- | |
| Deed | -- | -- | |
| Deed | -- | -- | |
| Deed | -- | -- | |
| Deed | -- | -- | |
| Deed | -- | -- | |
| Deed | $9,700 | -- | |
| Deed | $9,700 | -- |
Mortgage History
| Date | Status | Loan Amount | Loan Type |
|---|---|---|---|
| Open | $37,500 | New Conventional |
Similar Homes in the area
Source: Georgia MLS
MLS Number: 10461913
APN: 0594190000
- 33 Gregg St
- 30 Gregg St
- 1529 Maple St
- 1620 1 2 12th St
- 1620 12th St
- 1413 Maple St
- 1411 Maple St
- 1421 1/2 Picquet Ave
- 1421 Picquet Ave
- 1151 Davidson Ln
- 13 Nicholas St
- 1502 12th St
- 1307 Johnson Ave
- 913 Wrightsboro Rd
- 1544 Chestnut St Unit 1
- 1126 Mercier St
- 1104 Swans Ln
- 1151 Roselle St
- 1540 Mill St
- 1150 Roselle St
- 1540 Mill St
- 1016 Laney Walker Blvd
- 707 Hall St
- 1508 Dunns Ln Unit 1506
- 2006 Agnes St
- 1232 Swanee Quintet Blvd
- 1439 Wrightsboro Rd
- 1480 Wrightsboro Rd
- 405 Hale St
- 636 11th St
- 1399 Walton Way
- 724 Greene St
- 505 13th St
- 1150 Greene St
- 1001 Greene St
- 1812 Slaton St
- 936 Broad St Unit 415
- 1450 Greene St
- 305 Walker St Unit C
- 228 Telfair St Unit B

