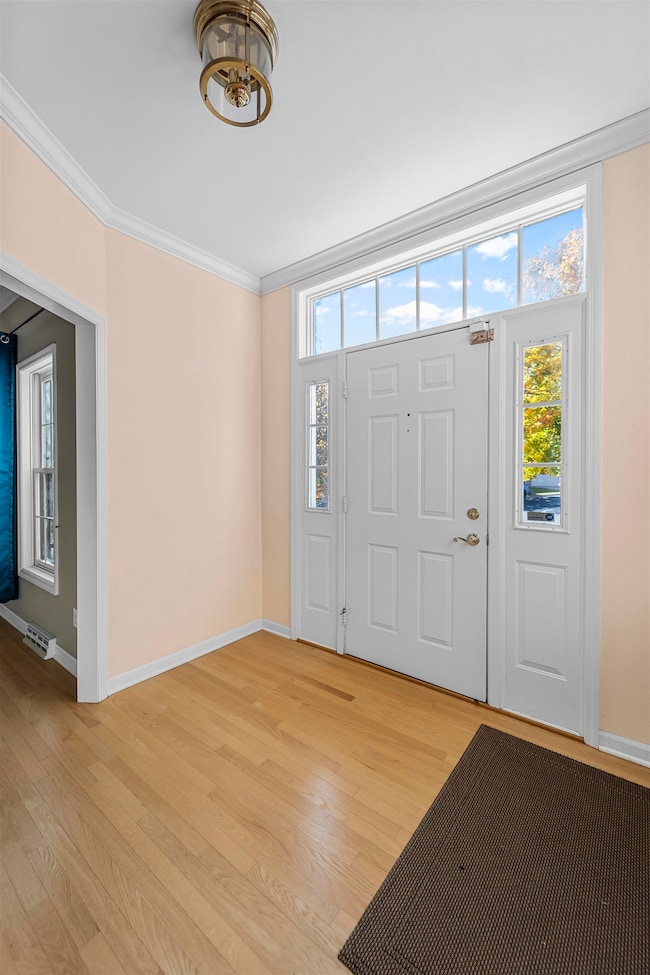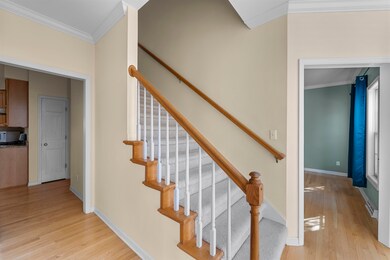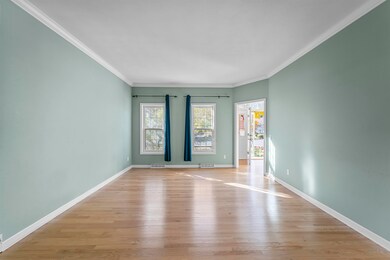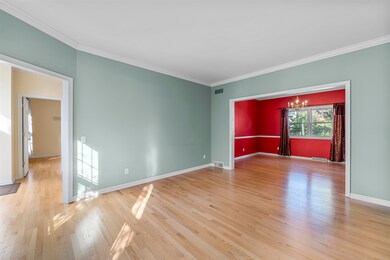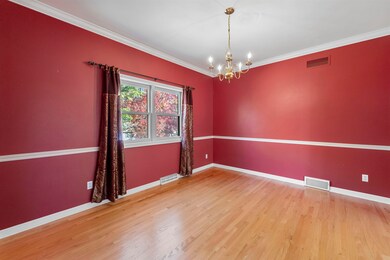
26 Siskiwit Cir Madison, WI 53719
High Point Estates NeighborhoodHighlights
- Colonial Architecture
- Deck
- Vaulted Ceiling
- Elm Lawn Elementary School Rated A
- Recreation Room
- Wood Flooring
About This Home
As of April 2025Welcome to this spacious 4-bed, 3.5-bath home in Madison's desirable High Point Estates. Built in 1995 & spanning over 3700 sq ft, this property offers an inviting 2-story layout w/ both classic charm & practicality. The main level ft. gorgeous hardwood floors, a recessed family room w/ built-ins & a space for a home office. The kitchen boasts granite countertops, an island w/breakfast bar, & convenient pantry. The bright, airy primary suite offers a sitting area, en suite bath w/jetted tub & a large WIC. The exposed lower level incl. a family area w/ fireplace & a massive bonus space, ideal for a home gym or play room. Located in the Middleton-Cross Plains School District & close to bus lines, this home is ideal for both convenience & comfort in a well-established neighborhood. "As-Is"
Last Agent to Sell the Property
MHB Real Estate Brokerage Phone: 608-709-9886 Listed on: 02/10/2025
Home Details
Home Type
- Single Family
Est. Annual Taxes
- $9,437
Year Built
- Built in 1995
Lot Details
- 0.3 Acre Lot
- Lot Dimensions are 105.25x128.54
- Cul-De-Sac
- Property is zoned R1
HOA Fees
- $25 Monthly HOA Fees
Home Design
- Colonial Architecture
- Brick Exterior Construction
- Vinyl Siding
- Stone Exterior Construction
- Radon Mitigation System
Interior Spaces
- 2-Story Property
- Vaulted Ceiling
- Wood Burning Fireplace
- Den
- Recreation Room
- Home Gym
- Wood Flooring
Kitchen
- Breakfast Bar
- Oven or Range
- Microwave
- Dishwasher
- Kitchen Island
- Disposal
Bedrooms and Bathrooms
- 4 Bedrooms
- Walk-In Closet
- Primary Bathroom is a Full Bathroom
- Hydromassage or Jetted Bathtub
- Separate Shower in Primary Bathroom
- Walk-in Shower
Laundry
- Laundry on main level
- Dryer
- Washer
Partially Finished Basement
- Basement Fills Entire Space Under The House
- Sump Pump
- Basement Windows
Parking
- 3 Car Attached Garage
- Garage Door Opener
Schools
- Elm Lawn Elementary School
- Kromrey Middle School
- Middleton High School
Utilities
- Forced Air Cooling System
- Water Softener
- High Speed Internet
- Internet Available
- Cable TV Available
Additional Features
- Deck
- Property is near a bus stop
Community Details
- High Point Estates Subdivision
Ownership History
Purchase Details
Home Financials for this Owner
Home Financials are based on the most recent Mortgage that was taken out on this home.Purchase Details
Purchase Details
Home Financials for this Owner
Home Financials are based on the most recent Mortgage that was taken out on this home.Similar Homes in Madison, WI
Home Values in the Area
Average Home Value in this Area
Purchase History
| Date | Type | Sale Price | Title Company |
|---|---|---|---|
| Warranty Deed | $580,000 | None Listed On Document | |
| Quit Claim Deed | -- | None Listed On Document | |
| Warranty Deed | $388,000 | None Available |
Mortgage History
| Date | Status | Loan Amount | Loan Type |
|---|---|---|---|
| Open | $410,000 | New Conventional | |
| Previous Owner | $140,000 | Purchase Money Mortgage | |
| Previous Owner | $79,500 | Credit Line Revolving |
Property History
| Date | Event | Price | Change | Sq Ft Price |
|---|---|---|---|---|
| 04/01/2025 04/01/25 | Sold | $580,000 | 0.0% | $154 / Sq Ft |
| 02/10/2025 02/10/25 | For Sale | $580,000 | -- | $154 / Sq Ft |
Tax History Compared to Growth
Tax History
| Year | Tax Paid | Tax Assessment Tax Assessment Total Assessment is a certain percentage of the fair market value that is determined by local assessors to be the total taxable value of land and additions on the property. | Land | Improvement |
|---|---|---|---|---|
| 2024 | $21,891 | $666,900 | $149,000 | $517,900 |
| 2023 | $9,437 | $579,900 | $129,600 | $450,300 |
| 2021 | $9,185 | $479,300 | $107,100 | $372,200 |
| 2020 | $9,699 | $463,100 | $103,500 | $359,600 |
| 2019 | $9,298 | $445,300 | $99,500 | $345,800 |
| 2018 | $8,907 | $436,600 | $99,500 | $337,100 |
| 2017 | $9,373 | $436,600 | $99,500 | $337,100 |
| 2016 | $9,386 | $423,900 | $96,600 | $327,300 |
| 2015 | $9,464 | $399,600 | $96,600 | $303,000 |
| 2014 | $9,311 | $399,600 | $96,600 | $303,000 |
| 2013 | $8,484 | $388,000 | $93,800 | $294,200 |
Agents Affiliated with this Home
-
MHB Real Estate Team

Seller's Agent in 2025
MHB Real Estate Team
MHB Real Estate
(608) 709-9886
1 in this area
118 Total Sales
-
Jiangjiang Liu

Buyer's Agent in 2025
Jiangjiang Liu
TRR Realty LLC
(608) 320-3336
1 in this area
53 Total Sales
Map
Source: South Central Wisconsin Multiple Listing Service
MLS Number: 1993175
APN: 0708-351-0714-9
- 7102 Valhalla Trail
- 2 Valhalla Ct
- 1010 Gammon Ln Unit 4
- 838 S Gammon Rd Unit 3
- 802 Kottke Dr Unit 5
- 922 Harbor House Dr Unit 3
- 7102 Flagship Dr Unit 8
- 7207 Flagship Dr Unit 1
- 2 Captains Ct Unit 5
- 7206 Flagship Dr Unit 7
- 902 Kottke Dr Unit 2
- 7202 Flagship Dr Unit 7
- 887 Kottke Dr
- 6726 Park Ridge Dr Unit C
- 6710 Park Ridge Dr Unit B
- 758 Sky Ridge Dr
- 1 Ondossagon Ct
- 821 Ondossagon Way
- 1438 Dayflower Dr
- 7910 N Brookline Dr


