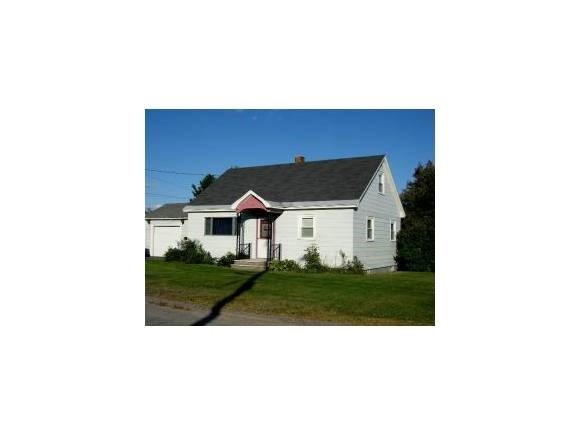
26 Smyth St Berlin, NH 03570
Highlights
- Cape Cod Architecture
- 1 Car Attached Garage
- Asbestos
- Deck
- Views
About This Home
As of August 2017(1304) Neat home in a nice location. 4BR with hardwood floors. Attached garage, breezeway, deck and large lot. Home has a modern bathroom and lots of kitchen counter space. It has a full basement with outside access.
Last Agent to Sell the Property
Wayne Micucci
RE/MAX Northern Edge Realty LLC License #056953 Listed on: 06/17/2013

Home Details
Home Type
- Single Family
Est. Annual Taxes
- $2,340
Year Built
- Built in 1954
Lot Details
- 0.29 Acre Lot
- Lot Sloped Up
- Property is zoned RS
Parking
- 1 Car Attached Garage
Home Design
- Cape Cod Architecture
- Concrete Foundation
- Wood Frame Construction
- Shingle Roof
- Vinyl Siding
- Asbestos
Interior Spaces
- 1.5-Story Property
- Washer and Dryer Hookup
- Property Views
Bedrooms and Bathrooms
- 4 Bedrooms
- 1 Full Bathroom
Unfinished Basement
- Basement Fills Entire Space Under The House
- Interior Basement Entry
Outdoor Features
- Deck
Utilities
- Heating System Uses Oil
- 100 Amp Service
- Electric Water Heater
- Cable TV Available
Listing and Financial Details
- REO, home is currently bank or lender owned
- Tax Lot 55
Ownership History
Purchase Details
Home Financials for this Owner
Home Financials are based on the most recent Mortgage that was taken out on this home.Purchase Details
Purchase Details
Home Financials for this Owner
Home Financials are based on the most recent Mortgage that was taken out on this home.Purchase Details
Purchase Details
Purchase Details
Similar Home in Berlin, NH
Home Values in the Area
Average Home Value in this Area
Purchase History
| Date | Type | Sale Price | Title Company |
|---|---|---|---|
| Warranty Deed | $70,000 | -- | |
| Foreclosure Deed | $77,300 | -- | |
| Foreclosure Deed | $77,300 | -- | |
| Deed | $72,500 | -- | |
| Deed | $72,500 | -- | |
| Deed | $105,000 | -- | |
| Deed | $105,000 | -- | |
| Deed | $89,000 | -- | |
| Deed | $89,000 | -- | |
| Warranty Deed | $72,500 | -- | |
| Warranty Deed | $72,500 | -- | |
| Warranty Deed | $70,000 | -- |
Mortgage History
| Date | Status | Loan Amount | Loan Type |
|---|---|---|---|
| Open | $72,700 | USDA | |
| Closed | $72,700 | USDA | |
| Previous Owner | $73,977 | Purchase Money Mortgage |
Property History
| Date | Event | Price | Change | Sq Ft Price |
|---|---|---|---|---|
| 08/25/2017 08/25/17 | Sold | $70,000 | -11.4% | $46 / Sq Ft |
| 07/12/2017 07/12/17 | Pending | -- | -- | -- |
| 02/23/2017 02/23/17 | For Sale | $79,000 | +12.9% | $51 / Sq Ft |
| 11/27/2013 11/27/13 | Sold | $70,000 | -12.5% | $46 / Sq Ft |
| 10/10/2013 10/10/13 | Pending | -- | -- | -- |
| 06/17/2013 06/17/13 | For Sale | $80,000 | -- | $52 / Sq Ft |
Tax History Compared to Growth
Tax History
| Year | Tax Paid | Tax Assessment Tax Assessment Total Assessment is a certain percentage of the fair market value that is determined by local assessors to be the total taxable value of land and additions on the property. | Land | Improvement |
|---|---|---|---|---|
| 2024 | $4,340 | $140,500 | $36,600 | $103,900 |
| 2023 | $3,774 | $140,300 | $36,600 | $103,700 |
| 2022 | $3,825 | $140,300 | $36,600 | $103,700 |
| 2021 | $3,117 | $85,300 | $20,500 | $64,800 |
| 2020 | $3,065 | $85,300 | $20,500 | $64,800 |
| 2018 | $2,761 | $70,300 | $13,900 | $56,400 |
| 2017 | $2,598 | $66,300 | $9,400 | $56,900 |
| 2016 | $2,598 | $66,300 | $9,400 | $56,900 |
| 2014 | $2,438 | $73,100 | $15,500 | $57,600 |
| 2013 | $2,412 | $73,100 | $15,500 | $57,600 |
Agents Affiliated with this Home
-

Seller's Agent in 2017
Jennifer Stewart
RE/MAX
(603) 723-4215
389 Total Sales
-
E
Buyer's Agent in 2017
Erin Poirier
RE/MAX
-
W
Seller's Agent in 2013
Wayne Micucci
RE/MAX
Map
Source: PrimeMLS
MLS Number: 4246730
APN: BELN-000128-000055
- 101 Maple St
- 157 Ruby St
- 41 Whittemore St
- 433 Hillside Ave
- 17 Hemlock Ln
- 704 Hillside Ave
- 216 Prospect St
- 300 Hillside Ave
- 22 Cambridge St
- 189 Finland St
- 324 Church St
- 00 Church St
- 93 Prospect St
- 191 Norway St
- 397 Church St
- 243 Sweden St
- 0 8th St
- 135 High St
- Lots Hutchins St Unit M133/L105, M128/L262
- 263 Sweden St
