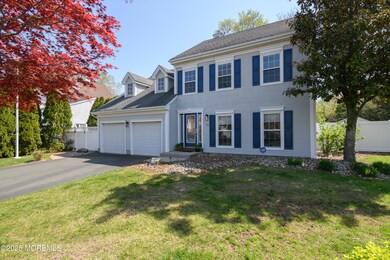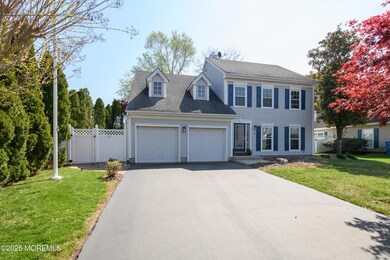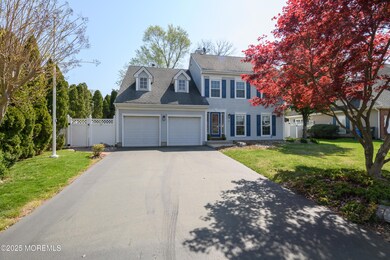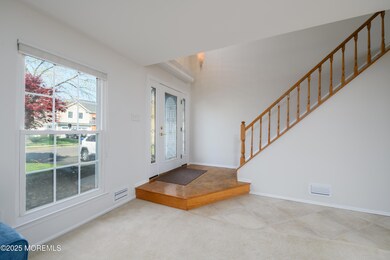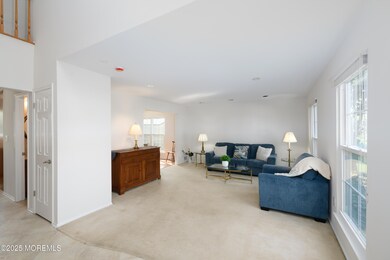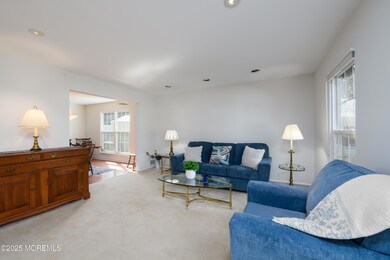
26 Society Hill Way Tinton Falls, NJ 07724
Tinton Falls NeighborhoodEstimated payment $5,326/month
Highlights
- Heated Pool and Spa
- Colonial Architecture
- Attic
- Monmouth Regional High School Rated A-
- Wood Flooring
- Bonus Room
About This Home
This is a coming soon listing. Showings begin on Thursday, May 1st. PICTURE PERFECT! This pristine home in sought after Society Hill is just what you've been waiting for. wonderful open floor plan with spacious sun-filled rooms, many recent improvements and neutral tasteful decor. Two story foyer, custom gourmet kitchen with cherry cabinets granite counters, breakfast island, sub-zero refrigerator and stainless appliances. Family room with wood burning fireplace, french door open to magnificent back -yard retreat, heated pool with spa, expansive paver patio and lush mature landscaping offering complete privacy. Primary bedroom with cathedral ceiling, walk-in closet and private bath with shower and separate tub. BONUS ROOM ideal home office, playroom or gym.
Listing Agent
Heritage House Sotheby's International Realty Brokerage Phone: 732-241-5281 License #9799951

Open House Schedule
-
Sunday, May 04, 20251:00 to 4:00 pm5/4/2025 1:00:00 PM +00:005/4/2025 4:00:00 PM +00:00Add to Calendar
Home Details
Home Type
- Single Family
Est. Annual Taxes
- $10,200
Year Built
- Built in 1988
Lot Details
- 7,405 Sq Ft Lot
- Lot Dimensions are 75 x 100
- Fenced
HOA Fees
- $20 Monthly HOA Fees
Parking
- 2 Car Direct Access Garage
- Garage Door Opener
- Driveway
Home Design
- Colonial Architecture
- Slab Foundation
- Shingle Roof
- Vinyl Siding
Interior Spaces
- 2,040 Sq Ft Home
- 2-Story Property
- Tray Ceiling
- Ceiling Fan
- Recessed Lighting
- Light Fixtures
- Wood Burning Fireplace
- Thermal Windows
- Blinds
- Window Screens
- Entrance Foyer
- Family Room
- Living Room
- Dining Room
- Home Office
- Bonus Room
- Attic
Kitchen
- Eat-In Kitchen
- Breakfast Bar
- Gas Cooktop
- Stove
- Portable Range
- Microwave
- Dishwasher
- Granite Countertops
Flooring
- Wood
- Wall to Wall Carpet
- Laminate
- Ceramic Tile
Bedrooms and Bathrooms
- 3 Bedrooms
- Primary bedroom located on second floor
- Walk-In Closet
- Primary Bathroom is a Full Bathroom
- Primary Bathroom Bathtub Only
- Primary Bathroom includes a Walk-In Shower
Laundry
- Dryer
- Washer
Pool
- Heated Pool and Spa
- Concrete Pool
- Heated In Ground Pool
- Fence Around Pool
- Pool Equipment Stays
Outdoor Features
- Patio
- Exterior Lighting
- Shed
- Storage Shed
Schools
- Mahala F. Atchison Elementary School
- Tinton Falls Middle School
- Monmouth Reg High School
Utilities
- Forced Air Heating and Cooling System
- Heating System Uses Natural Gas
- Programmable Thermostat
- Natural Gas Water Heater
Listing and Financial Details
- Assessor Parcel Number 49-00024-02-00021
Community Details
Overview
- Society Hill Subdivision
Amenities
- Common Area
Map
Home Values in the Area
Average Home Value in this Area
Tax History
| Year | Tax Paid | Tax Assessment Tax Assessment Total Assessment is a certain percentage of the fair market value that is determined by local assessors to be the total taxable value of land and additions on the property. | Land | Improvement |
|---|---|---|---|---|
| 2024 | $9,843 | $701,500 | $312,500 | $389,000 |
| 2023 | $9,843 | $640,000 | $262,500 | $377,500 |
| 2022 | $9,284 | $564,500 | $262,500 | $302,000 |
| 2021 | $9,392 | $492,200 | $246,900 | $245,300 |
| 2020 | $9,426 | $470,100 | $230,400 | $239,700 |
| 2019 | $9,642 | $482,100 | $220,400 | $261,700 |
| 2018 | $9,285 | $463,300 | $213,800 | $249,500 |
| 2017 | $9,360 | $455,700 | $213,800 | $241,900 |
| 2016 | $9,433 | $449,600 | $213,800 | $235,800 |
| 2015 | $8,948 | $443,500 | $213,800 | $229,700 |
| 2014 | $8,876 | $419,800 | $173,800 | $246,000 |
Deed History
| Date | Type | Sale Price | Title Company |
|---|---|---|---|
| Bargain Sale Deed | -- | None Listed On Document | |
| Interfamily Deed Transfer | -- | None Available | |
| Deed | $385,000 | -- | |
| Deed | $203,000 | -- |
Mortgage History
| Date | Status | Loan Amount | Loan Type |
|---|---|---|---|
| Previous Owner | $150,000 | Credit Line Revolving | |
| Previous Owner | $150,000 | Credit Line Revolving | |
| Previous Owner | $162,000 | No Value Available |
Similar Homes in the area
Source: MOREMLS (Monmouth Ocean Regional REALTORS®)
MLS Number: 22512108
APN: 49-00024-02-00021
- 19 Belshaw Ave
- 37 Belshaw Ave
- 22 Belshaw Ave
- 14 Barker Ave
- 17 Beaumont Ct
- 318 Crawford St Unit D318
- 10 Joyce Ct Unit 10
- 39 Players Cir
- 54 Secretariat Ct
- 54 Surrey Ln
- 13 Birch Ln
- 37B Tinton Ave
- 893 Sycamore Ave
- 459 Sycamore Ave
- 2 Edwards Farm Ln Unit 4001
- 17 Hazelwood Terrace
- 27 Carlton Dr
- 53 Birchwood Ct
- 26 Aspen Ln Unit 2202
- 1 Pondview Dr

