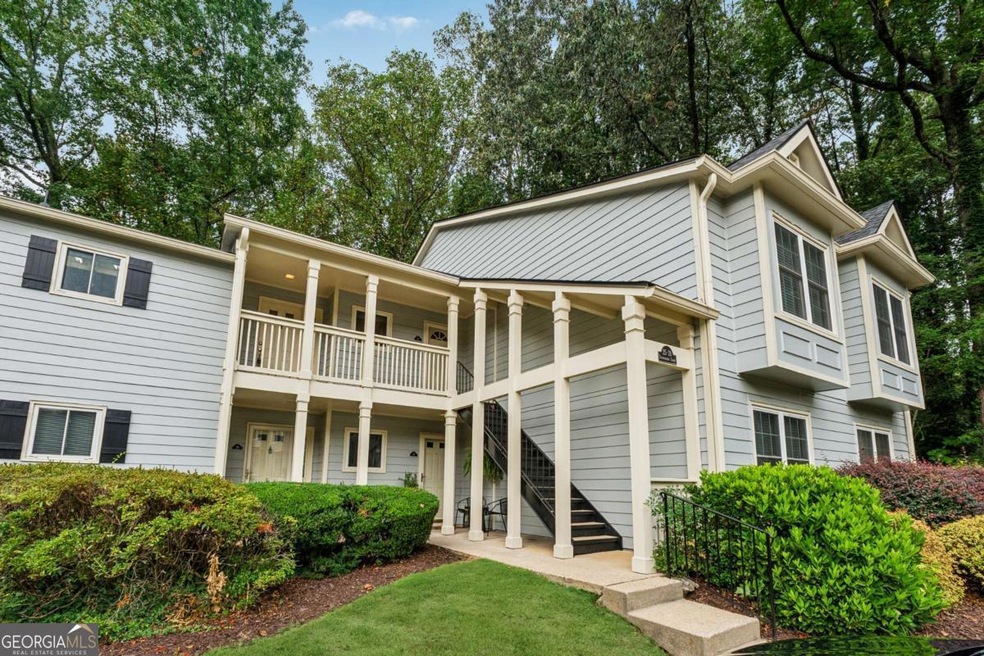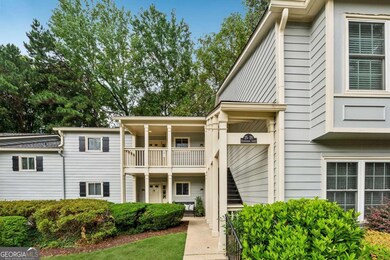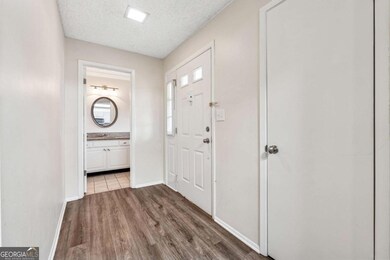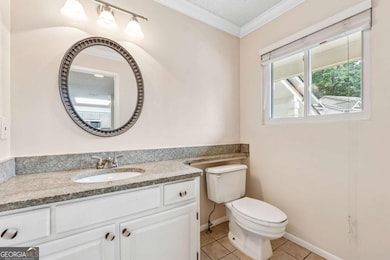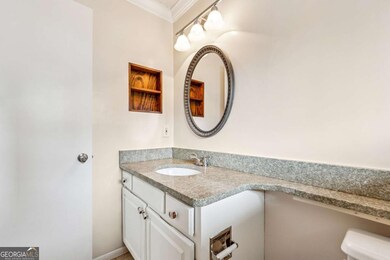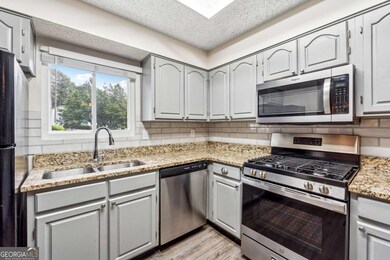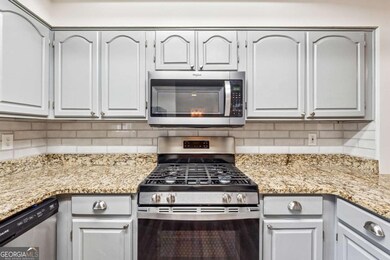26 Springhedge Ct SE Smyrna, GA 30080
Estimated payment $1,634/month
Highlights
- Fitness Center
- In Ground Pool
- Fireplace in Primary Bedroom
- Campbell High School Rated A-
- Clubhouse
- Wooded Lot
About This Home
Move-In-Ready condo nestled within the quiet community of Parc at Hillsdale! This 1 bed, 1 bath home is optimally located just minutes away from coveted Smyrna, The Battery and boasts convenient access to highways and interstates. Delight in beautiful granite counters, neutral paint, and spacious floor plan. You'll find a true haven within the bedroom; boasting a fireplace, ensuite bathroom, built-in shelving in the closet and access to the large back deck. Enjoy lush green views from every window or quietly sip your morning coffee on cool fall mornings from your private back deck. You'll enjoy a bustling urban life just moments away from dining, shopping, local parks and entertainment with all Smyrna has to offer. Enjoy the community pool and park with family, or take a walk around the lake with your furry friend. For more adventurous days, Downtown Atlanta is a short 25 minute drive. Book your showing today and come enjoy life within Smyrna!
Listing Agent
Keller Williams Realty North Atlanta License #436895 Listed on: 09/25/2025

Property Details
Home Type
- Condominium
Est. Annual Taxes
- $2,654
Year Built
- Built in 1984
Lot Details
- Two or More Common Walls
- Wooded Lot
HOA Fees
- $281 Monthly HOA Fees
Home Design
- Traditional Architecture
- Slab Foundation
- Concrete Siding
Interior Spaces
- 1-Story Property
- Double Pane Windows
- Family Room
- Laundry Room
Kitchen
- Microwave
- Dishwasher
- Solid Surface Countertops
- Disposal
Flooring
- Laminate
- Tile
Bedrooms and Bathrooms
- 1 Main Level Bedroom
- Fireplace in Primary Bedroom
Home Security
Parking
- 1 Parking Space
- Assigned Parking
Outdoor Features
- In Ground Pool
- Balcony
- Porch
Location
- Property is near shops
Schools
- Smyrna Elementary School
- Campbell Middle School
- Campbell High School
Utilities
- Central Heating and Cooling System
- Heating System Uses Natural Gas
- 220 Volts
- Gas Water Heater
- Phone Available
- Cable TV Available
Community Details
Overview
- Association fees include swimming, tennis
- Mid-Rise Condominium
- Hillsdale Subdivision
Amenities
- Clubhouse
- Laundry Facilities
Recreation
- Tennis Courts
- Fitness Center
- Community Pool
Security
- Fire and Smoke Detector
Map
Home Values in the Area
Average Home Value in this Area
Tax History
| Year | Tax Paid | Tax Assessment Tax Assessment Total Assessment is a certain percentage of the fair market value that is determined by local assessors to be the total taxable value of land and additions on the property. | Land | Improvement |
|---|---|---|---|---|
| 2025 | $2,654 | $97,724 | $40,000 | $57,724 |
| 2024 | $2,654 | $97,724 | $40,000 | $57,724 |
| 2023 | $2,232 | $82,196 | $32,000 | $50,196 |
| 2022 | $1,814 | $66,288 | $8,800 | $57,488 |
| 2021 | $978 | $50,940 | $8,800 | $42,140 |
| 2020 | $971 | $50,592 | $8,800 | $41,792 |
| 2019 | $799 | $41,540 | $8,800 | $32,740 |
| 2018 | $799 | $41,540 | $8,800 | $32,740 |
| 2017 | $649 | $35,732 | $8,000 | $27,732 |
| 2016 | $860 | $33,360 | $8,000 | $25,360 |
| 2015 | $797 | $30,188 | $8,800 | $21,388 |
| 2014 | $618 | $23,200 | $0 | $0 |
Property History
| Date | Event | Price | List to Sale | Price per Sq Ft | Prior Sale |
|---|---|---|---|---|---|
| 11/16/2025 11/16/25 | Price Changed | $214,900 | -2.3% | -- | |
| 10/30/2025 10/30/25 | Price Changed | $220,000 | -2.2% | -- | |
| 09/25/2025 09/25/25 | For Sale | $225,000 | +28.6% | -- | |
| 11/08/2021 11/08/21 | Sold | $175,000 | 0.0% | $199 / Sq Ft | View Prior Sale |
| 10/10/2021 10/10/21 | Pending | -- | -- | -- | |
| 10/04/2021 10/04/21 | For Sale | $175,000 | +94.4% | $199 / Sq Ft | |
| 04/27/2016 04/27/16 | Sold | $90,000 | +2.3% | $102 / Sq Ft | View Prior Sale |
| 03/23/2016 03/23/16 | Pending | -- | -- | -- | |
| 03/14/2016 03/14/16 | For Sale | $88,000 | -- | $100 / Sq Ft |
Purchase History
| Date | Type | Sale Price | Title Company |
|---|---|---|---|
| Special Warranty Deed | $175,000 | Robert D Williams Pc | |
| Warranty Deed | $90,000 | -- | |
| Deed | $85,900 | -- | |
| Deed | $75,000 | -- | |
| Deed | $67,000 | -- | |
| Deed | $48,500 | -- |
Mortgage History
| Date | Status | Loan Amount | Loan Type |
|---|---|---|---|
| Previous Owner | $88,369 | FHA | |
| Previous Owner | $17,150 | Stand Alone Refi Refinance Of Original Loan | |
| Previous Owner | $11,250 | Stand Alone Refi Refinance Of Original Loan | |
| Previous Owner | $46,900 | New Conventional | |
| Previous Owner | $48,500 | VA |
Source: Georgia MLS
MLS Number: 10614839
APN: 17-0707-0-302-0
- 51 Doranne Ct SE
- 36 Doranne Ct SE
- 58 Middleton Ct SE Unit 58
- 47 Arbor End SE
- 64 Middleton Ct SE Unit 64
- 14 Muncy Ct SE
- 36 Matawan Cir SE
- 21 Muncy Ct SE
- 31 Muncy Ct SE
- 2465 Spring Dr SE
- 12 Rumson Ct SE
- 35 Rumson Ct SE
- 2640 Spring Dr SE
- 2590 Bates St SE
- 2649 Spring Dr SE
- 2051 Dundee Dr SE
- 2627 Argo Dr SE
- 2200 Woodlands Dr SE
- 47 Arbor End SE
- 2085 Lake Park Dr SE
- 62 Rumson Ct SE Unit 7
- 37 Rumlson Ct
- 38 Rumson Ct SE
- 37 Rumson Ct SE
- 2215 Gordon Cir SE
- 357 Overture Ct
- 1836 Roswell St SE
- 1836 Roswell St Unit 3308
- 1836 Roswell St Unit 6405
- 2400 Post Village Dr SE
- 2121 Windy Hill Rd
- 2772 Spring Creek Place SE
- 1962 Brightleaf Way Unit 84
- 1453 Springleaf Cir SE
- 2330 Cobb Pkwy SE
- 1925 Shenandoah Valley Ln SE
- 1717 Wynndowne Trail SE
