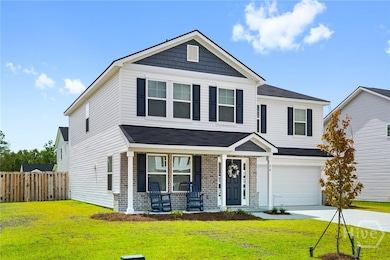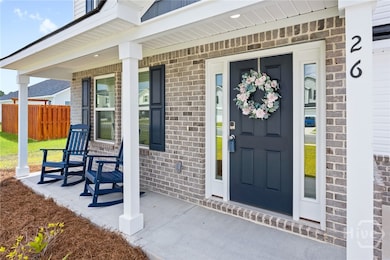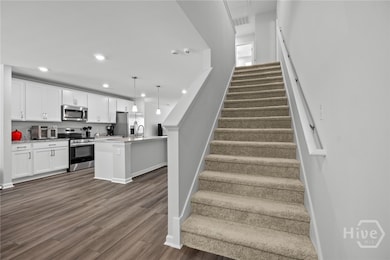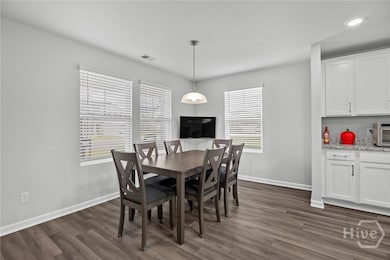26 Stetson Dr Savannah, GA 31419
Southwest Chatham NeighborhoodEstimated payment $2,186/month
Highlights
- Gourmet Kitchen
- Traditional Architecture
- Community Pool
- Primary Bedroom Suite
- High Ceiling
- 2 Car Attached Garage
About This Home
Motivated seller—bring all offers! From the moment you walk in, this home feels bright, open, and full of life. With 4 bedrooms and 2.5 baths, it’s made for gatherings, laughter, and quiet moments too. The airy kitchen—with granite counters, white cabinets, and stainless steel appliances—is the heart of the home. Upstairs, your spacious primary suite offers the perfect place to unwind with a spa-like bath and elegant quartz finishes. Out back, you’ll find a lush fenced yard where kids and pets can play. Even the garage shines with an epoxy-coated floor! This isn’t just a house—it’s a home ready for your next chapter.
Home Details
Home Type
- Single Family
Est. Annual Taxes
- $1,394
Year Built
- Built in 2024
Lot Details
- 8,015 Sq Ft Lot
- Wood Fence
- 2 Pads in the community
HOA Fees
- $38 Monthly HOA Fees
Parking
- 2 Car Attached Garage
- Garage Door Opener
Home Design
- Traditional Architecture
- Slab Foundation
- Vinyl Siding
Interior Spaces
- 2,164 Sq Ft Home
- 2-Story Property
- High Ceiling
- Pull Down Stairs to Attic
Kitchen
- Gourmet Kitchen
- Range
- Microwave
- Dishwasher
- Kitchen Island
- Disposal
Bedrooms and Bathrooms
- 4 Bedrooms
- Primary Bedroom Upstairs
- Primary Bedroom Suite
- Double Vanity
Laundry
- Laundry Room
- Dryer
- Washer
Outdoor Features
- Patio
Utilities
- Central Heating and Cooling System
- Underground Utilities
- 220 Volts
- 110 Volts
- Electric Water Heater
- Cable TV Available
Listing and Financial Details
- Tax Lot 1021
- Assessor Parcel Number 21030F23002
Community Details
Overview
- Bradley Point South HOA
- Bradley Pointe South Sub Ph 10 Subdivision
Recreation
- Community Pool
Map
Home Values in the Area
Average Home Value in this Area
Tax History
| Year | Tax Paid | Tax Assessment Tax Assessment Total Assessment is a certain percentage of the fair market value that is determined by local assessors to be the total taxable value of land and additions on the property. | Land | Improvement |
|---|---|---|---|---|
| 2025 | $1,395 | $144,920 | $28,000 | $116,920 |
| 2024 | $1,395 | $24,000 | $24,000 | $0 |
Property History
| Date | Event | Price | List to Sale | Price per Sq Ft |
|---|---|---|---|---|
| 11/07/2025 11/07/25 | Price Changed | $384,800 | 0.0% | $178 / Sq Ft |
| 09/17/2025 09/17/25 | Price Changed | $384,900 | -1.3% | $178 / Sq Ft |
| 08/29/2025 08/29/25 | Price Changed | $389,900 | -2.5% | $180 / Sq Ft |
| 07/26/2025 07/26/25 | For Sale | $399,900 | -- | $185 / Sq Ft |
Purchase History
| Date | Type | Sale Price | Title Company |
|---|---|---|---|
| Warranty Deed | $380,000 | -- | |
| Warranty Deed | -- | -- | |
| Warranty Deed | -- | -- |
Mortgage History
| Date | Status | Loan Amount | Loan Type |
|---|---|---|---|
| Open | $300,000 | New Conventional |
Source: Savannah Multi-List Corporation
MLS Number: SA335214
APN: 21030F23002
- 35 Stetson Dr
- 108 Dunnoman Dr
- 11 Pomona Cir
- 25 Concordia Ct
- 28 Pomona Cir
- 26 Concordia Ct
- 28 Dunnoman Dr
- 1540 Bradley Blvd
- 1355 Bradley Blvd
- 116 Ristona Dr
- 34 Fiore Dr
- 2 Ristona Dr
- 1000 Fords Pointe Cir
- 1021 Fords Pointe Cir
- 106 W White Hawthorne Dr
- 1048 Fords Pointe Cir
- 1121 Fords Pointe Cir
- 1157 Fords Pointe Cir
- 310 Sessile Oak Dr
- 173 Sessile Oak Dr







