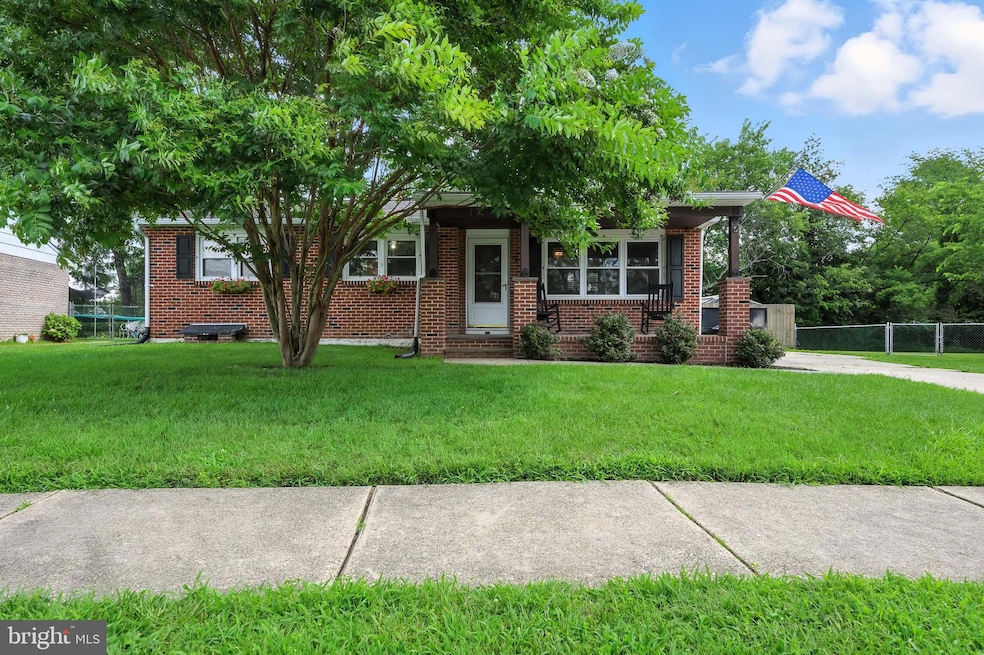
26 Stockton Dr New Castle, DE 19720
Estimated payment $2,289/month
Total Views
11,190
3
Beds
1
Bath
1,675
Sq Ft
$230
Price per Sq Ft
Highlights
- Hot Property
- Deck
- 1 Fireplace
- Above Ground Pool
- Rambler Architecture
- No HOA
About This Home
Easy living in this beautifully updated 3 bedroom 1.5 bath ranch home in conveniently located neighborhood of Stockton . Enjoy a modern kitchen with updated appliances, refreshed bathrooms, and wood burning stove in basement family room which also has two other bonus rooms. The fully fenced back yard has a screened porch, above ground pool with deck. Perfect for entertaining or relaxing by your own sparkling pool.
Open House Schedule
-
Sunday, August 24, 20251:00 to 3:00 pm8/24/2025 1:00:00 PM +00:008/24/2025 3:00:00 PM +00:00Easy living in Ranch home with deck, screened back porch and refreshing pool.Add to Calendar
Home Details
Home Type
- Single Family
Est. Annual Taxes
- $2,306
Year Built
- Built in 1962
Lot Details
- 8,712 Sq Ft Lot
- Lot Dimensions are 68.60 x 115.10
- Property is Fully Fenced
- Property is in excellent condition
- Property is zoned NC6.5
Home Design
- Rambler Architecture
- Brick Exterior Construction
- Concrete Perimeter Foundation
Interior Spaces
- Property has 1 Level
- 1 Fireplace
- Living Room
- Dining Room
- Gas Oven or Range
Bedrooms and Bathrooms
- 3 Main Level Bedrooms
- 1 Full Bathroom
Partially Finished Basement
- Basement Fills Entire Space Under The House
- Laundry in Basement
Parking
- Driveway
- On-Street Parking
Outdoor Features
- Above Ground Pool
- Deck
- Enclosed Patio or Porch
Utilities
- Forced Air Heating and Cooling System
- Natural Gas Water Heater
Community Details
- No Home Owners Association
- Stockton Subdivision
Listing and Financial Details
- Tax Lot 157
- Assessor Parcel Number 10-025.20-157
Map
Create a Home Valuation Report for This Property
The Home Valuation Report is an in-depth analysis detailing your home's value as well as a comparison with similar homes in the area
Home Values in the Area
Average Home Value in this Area
Tax History
| Year | Tax Paid | Tax Assessment Tax Assessment Total Assessment is a certain percentage of the fair market value that is determined by local assessors to be the total taxable value of land and additions on the property. | Land | Improvement |
|---|---|---|---|---|
| 2024 | $1,771 | $53,100 | $10,100 | $43,000 |
| 2023 | $1,605 | $53,100 | $10,100 | $43,000 |
| 2022 | $1,683 | $53,100 | $10,100 | $43,000 |
| 2021 | $1,684 | $53,100 | $10,100 | $43,000 |
| 2020 | $1,695 | $53,100 | $10,100 | $43,000 |
| 2019 | $4,490 | $53,100 | $10,100 | $43,000 |
| 2018 | $1,660 | $53,100 | $10,100 | $43,000 |
| 2017 | $1,550 | $53,100 | $10,100 | $43,000 |
| 2016 | $1,386 | $53,100 | $10,100 | $43,000 |
| 2015 | $1,386 | $53,100 | $10,100 | $43,000 |
| 2014 | $1,387 | $53,100 | $10,100 | $43,000 |
Source: Public Records
Property History
| Date | Event | Price | Change | Sq Ft Price |
|---|---|---|---|---|
| 08/17/2025 08/17/25 | For Sale | $384,900 | -- | $230 / Sq Ft |
Source: Bright MLS
Purchase History
| Date | Type | Sale Price | Title Company |
|---|---|---|---|
| Deed | $110,000 | None Available | |
| Sheriffs Deed | $147,000 | None Available |
Source: Public Records
Mortgage History
| Date | Status | Loan Amount | Loan Type |
|---|---|---|---|
| Open | $20,111 | FHA | |
| Open | $191,060 | FHA | |
| Closed | $188,237 | FHA | |
| Closed | $176,000 | Fannie Mae Freddie Mac | |
| Closed | $44,000 | Stand Alone Second | |
| Previous Owner | $139,000 | Purchase Money Mortgage |
Source: Public Records
Similar Homes in New Castle, DE
Source: Bright MLS
MLS Number: DENC2087544
APN: 10-025.20-157
Nearby Homes
- 62 Notre Dame Ave
- 43 Notre Dame Ave
- 33 University Ave
- 338 Oregon Ave
- 1010 Clayton St
- 23 Bunker Hill Rd
- 900 Washington St
- 821 Larkin St
- 727 Clayton St
- 103 Colesbery Dr
- 219 Kings Way
- 22 Dandridge Dr
- 617 Cherry St
- 118 W 6th St
- 44 Monticello Blvd
- 105 Stuyvesant Ave
- 216 N Heron Ln
- 216 Heron Cir
- 219 Heron Cir
- 207 Baldt Ave
- 595 Tulip Ln
- 1300 Deemers Landing
- 810 W 13th St
- 419 W 9th St
- 505 W 7th St
- 48 E 5th St
- 109 E 2nd St
- 1627 New Jersey Ave
- 123 Lorraine Dr
- 6 Mowery Rd
- 2801 Stonebridge Blvd
- 218 Highland Blvd Unit B
- 400 S Dupont Hwy
- 101 Paisley Ln
- 401 Bedford Ln
- 260 Christiana Rd
- 924 Willings Way
- 550 S Dupont Hwy
- 127 Karlyn Dr
- 40 Rose Ln






