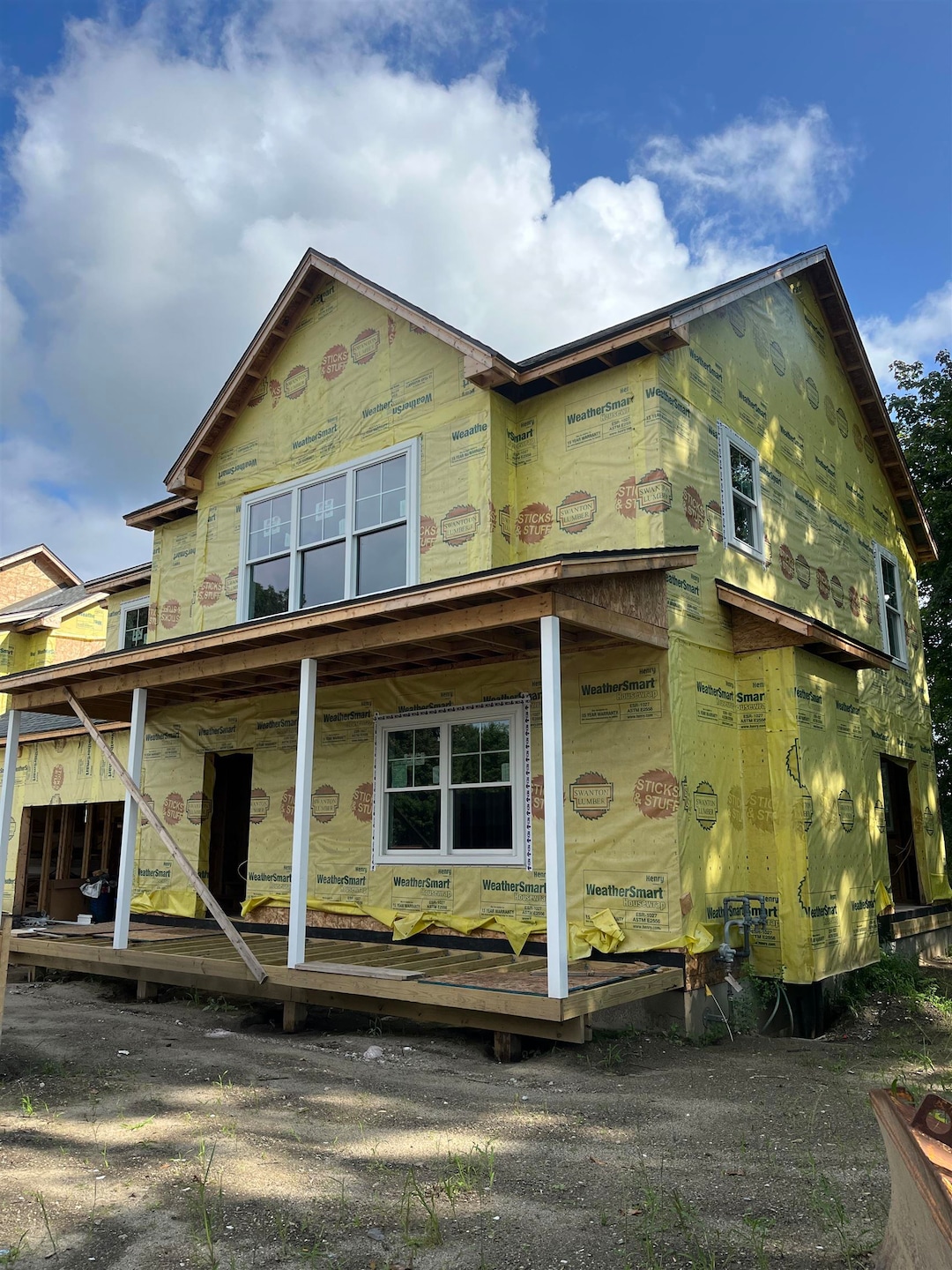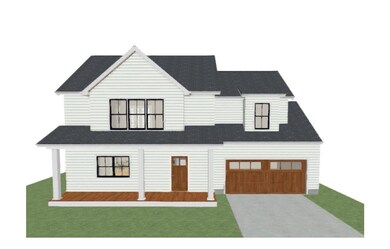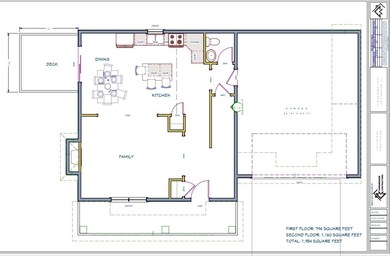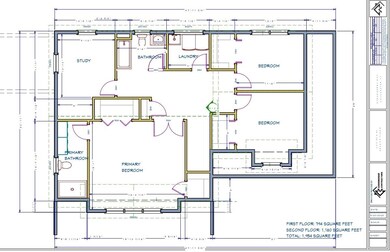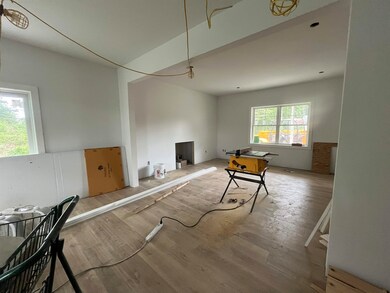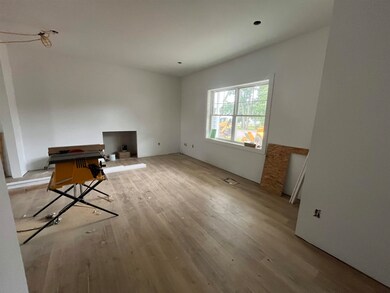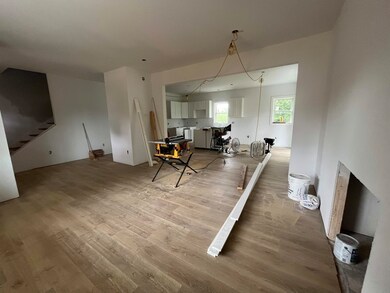
26 Strawberry Way Colchester, VT 05446
Highlights
- New Construction
- Covered patio or porch
- 2 Car Garage
- 1.7 Acre Lot
- Vinyl Plank Flooring
About This Home
As of October 2024New contruction in sought after location in Colchester. This 3 bedroom 2.5 bath townhome also has a 4th bonus room on the 2nd floor which is ideal for an in-home office or study. Quality construction by a local and well established family owned construction company. Open concept first floor with large living room with gas fireplace. The living room opens directly to the large kitchen and dining room. Kitchen with island for added countertop workspace and storage. Stainless kitchen appliances. Luxury vinyl plank flooring throughout the first floor and full and 1/2 baths, ceramic tile in primary bath, and carpet in bedrooms, stairs and 2nd floor hallway. There will be a covered front porch as well as a side deck. Full basement with interior stairs. Attached 2 car garage with direct entry. Utilities are natural gas combination boiler/on-demand hot water heater. Town water with community septic. Small 4 unit HOA with 2 condos and 2 single family houses. Conveniently located only 15 minutes to UVM, the medical center or downtown Burlington. All dimensions are approximate and final specifications and plans may vary. HOA fee estimated
Last Agent to Sell the Property
RE/MAX North Professionals License #082.0004646 Listed on: 08/12/2024

Townhouse Details
Home Type
- Townhome
Est. Annual Taxes
- $2,201
Year Built
- Built in 2024 | New Construction
HOA Fees
- $250 Monthly HOA Fees
Parking
- 2 Car Garage
Home Design
- Poured Concrete
- Wood Frame Construction
- Architectural Shingle Roof
- Vinyl Siding
Interior Spaces
- 2-Story Property
- Vinyl Plank Flooring
Bedrooms and Bathrooms
- 3 Bedrooms
Basement
- Basement Fills Entire Space Under The House
- Interior Basement Entry
Schools
- Malletts Bay Elementary School
- Colchester Middle School
- Colchester High School
Utilities
- Heating System Uses Gas
- Heating System Uses Natural Gas
- Underground Utilities
- Community Sewer or Septic
- Internet Available
Additional Features
- Covered patio or porch
- Lot Sloped Up
Community Details
Overview
- Association fees include condo fee, hoa fee, landscaping, plowing, sewer
- Strawberry Way Condos
- Strawberry Way Subdivision
- Planned Unit Development
Amenities
- Common Area
Ownership History
Purchase Details
Home Financials for this Owner
Home Financials are based on the most recent Mortgage that was taken out on this home.Similar Homes in Colchester, VT
Home Values in the Area
Average Home Value in this Area
Purchase History
| Date | Type | Sale Price | Title Company |
|---|---|---|---|
| Deed | $538,330 | -- |
Property History
| Date | Event | Price | Change | Sq Ft Price |
|---|---|---|---|---|
| 10/04/2024 10/04/24 | Sold | $538,330 | -0.2% | $276 / Sq Ft |
| 08/15/2024 08/15/24 | Pending | -- | -- | -- |
| 08/12/2024 08/12/24 | For Sale | $539,500 | -- | $276 / Sq Ft |
Tax History Compared to Growth
Tax History
| Year | Tax Paid | Tax Assessment Tax Assessment Total Assessment is a certain percentage of the fair market value that is determined by local assessors to be the total taxable value of land and additions on the property. | Land | Improvement |
|---|---|---|---|---|
| 2024 | $2,201 | $0 | $0 | $0 |
| 2023 | $2,026 | $0 | $0 | $0 |
| 2022 | $1,942 | $0 | $0 | $0 |
| 2021 | $1,964 | $0 | $0 | $0 |
Agents Affiliated with this Home
-
Jacqueline Marino

Seller's Agent in 2024
Jacqueline Marino
RE/MAX
(800) 639-4520
14 in this area
92 Total Sales
-
Samuel Smith
S
Buyer's Agent in 2024
Samuel Smith
S. R. Smith Real Estate
(802) 782-4962
2 in this area
17 Total Sales
Map
Source: PrimeMLS
MLS Number: 5009315
APN: (048) 07-0480420040000
- 73 Wildlife Loop
- 35 Spear Ln Unit 18
- 29 Spear Ln Unit 19
- 11 Spear Ln Unit 21
- 435 Williams Rd
- 51 Old Sawmill Rd
- 435 S Bay Cir
- 18 Walters Way
- 64 Churchill Ln
- 123 Joey Dr
- 882 E Lakeshore Dr Unit 15
- 149 Oak Cir
- 1255 E Lakeshore Dr
- 652 Bean Rd
- 43 Ira Allen Ct
- 163 Fern Ct
- 1745 Roosevelt Hwy
- 105 Brook Dr
- 1 Pine Grove Terrace
- 23 Moore Ct
