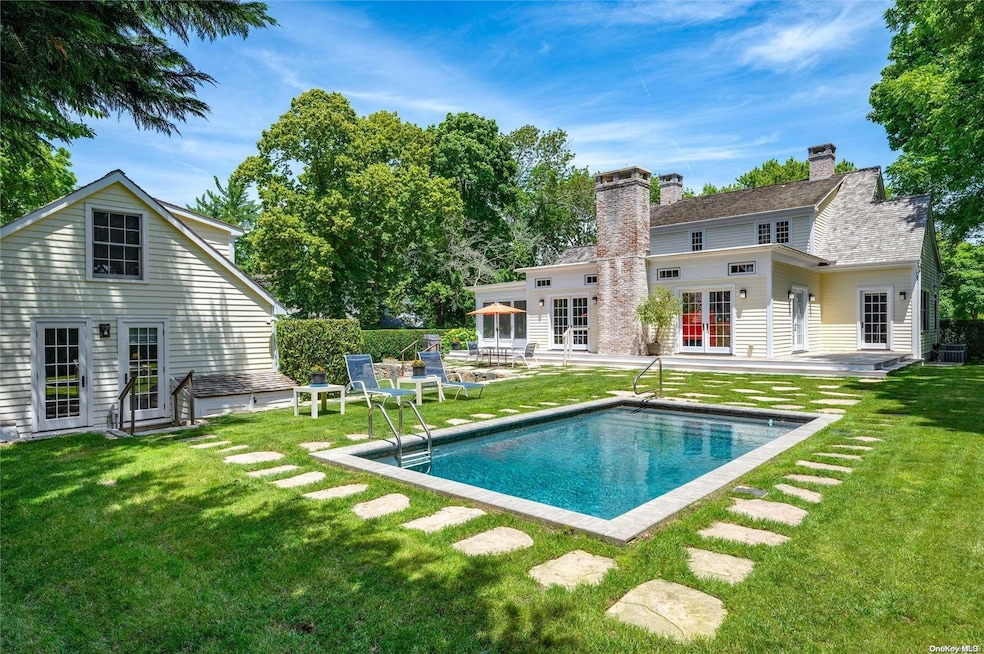
26 Suffolk St Sag Harbor, NY 11963
Highlights
- The property is located in a historic district
- Property is near public transit
- Wood Flooring
- Wood Burning Stove
- Cathedral Ceiling
- Main Floor Primary Bedroom
About This Home
As of June 202526 Suffolk Street, in Sag Harbor Village, NY, is a wonderful home in a superb location. Seamlessly blending old-world charm with modern amenities and open living spaces, the attention to detail is quite formidable. Featuring 4 bedrooms, including main level primary suite with gas fireplace, luxurious bath and walk-in closet, 5.5 baths, large living/ dining room with wood-burning fireplace, beautiful contemporary kitchen with Wolf/ Subzero/ Miele appliances, and lovely three-seasons sun-room. Second level offers 2 bedroom suites and nice library/ den. Lower level is accentuated by beautiful wide-plank wood floors, en-suite bedroom with full bath, media and entertainment area, and plenty of unique storage solutions. In all, there is approximately 5300 sq. ft. of living space. The park-like .35-acre grounds are immaculate: beautiful specimen trees, lovely hedgerows, heated gunite pool, two story pool-house with full bath, outdoor shower, one-car garage and off-street parking for 7 cars. Suffolk Street has long been admired as the most desirable location in Sag Harbor Village. An exceptional, quiet haven just moments away from restaurants, shops, parks and nightlife., Additional information: Interior Features:Guest Quarters,Lr/Dr
Last Agent to Sell the Property
Corcoran Brokerage Phone: 631-288-6900 License #10401363737 Listed on: 07/11/2024

Last Buyer's Agent
Augie Hoerrner
Saunders & Associates License #10401340841

Home Details
Home Type
- Single Family
Est. Annual Taxes
- $19,000
Year Built
- Built in 2010
Lot Details
- 0.35 Acre Lot
Home Design
- Frame Construction
- Blown-In Insulation
Interior Spaces
- 5,300 Sq Ft Home
- 3-Story Property
- Cathedral Ceiling
- 2 Fireplaces
- Wood Burning Stove
- Entrance Foyer
- Wood Flooring
- Finished Basement
- Basement Fills Entire Space Under The House
- Home Security System
Kitchen
- Eat-In Kitchen
- Cooktop
- Microwave
- Dishwasher
Bedrooms and Bathrooms
- 4 Bedrooms
- Primary Bedroom on Main
- En-Suite Primary Bedroom
- Walk-In Closet
Laundry
- Dryer
- Washer
Parking
- Detached Garage
- Driveway
- Off-Street Parking
Location
- Property is near public transit
- The property is located in a historic district
Schools
- Sag Harbor Elementary School
- Pierson Middle/High School
Utilities
- Central Air
- Heating System Uses Natural Gas
- Radiant Heating System
- Tankless Water Heater
- Cesspool
- Septic Tank
Community Details
- Park
Listing and Financial Details
- Legal Lot and Block 37 / 3
- Assessor Parcel Number 0903-003-00-03-00-037-000
Similar Homes in the area
Home Values in the Area
Average Home Value in this Area
Property History
| Date | Event | Price | Change | Sq Ft Price |
|---|---|---|---|---|
| 06/13/2025 06/13/25 | Sold | $6,050,000 | -6.9% | $1,142 / Sq Ft |
| 05/03/2025 05/03/25 | Pending | -- | -- | -- |
| 04/28/2025 04/28/25 | Price Changed | $6,495,000 | -2.3% | $1,225 / Sq Ft |
| 10/09/2024 10/09/24 | Price Changed | $6,650,000 | -4.9% | $1,255 / Sq Ft |
| 07/12/2024 07/12/24 | For Sale | $6,995,000 | -- | $1,320 / Sq Ft |
Tax History Compared to Growth
Agents Affiliated with this Home
-
Joseph Gonzalez

Seller's Agent in 2025
Joseph Gonzalez
Corcoran
(631) 283-7300
1 in this area
9 Total Sales
-
A
Buyer's Agent in 2025
Augie Hoerrner
Saunders & Associates
Map
Source: OneKey® MLS
MLS Number: L3565247
APN: 473609 003.000-0003-037.000
