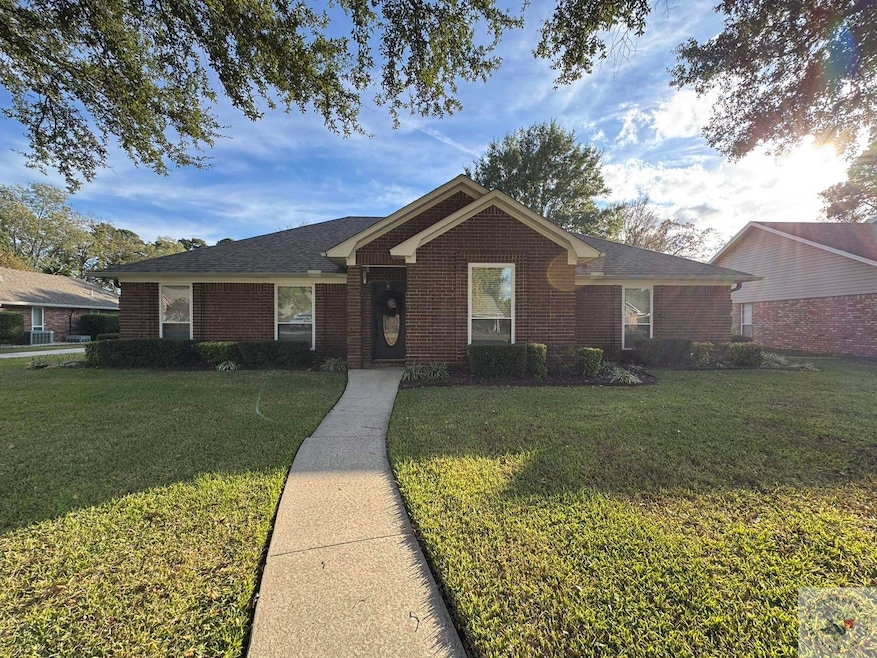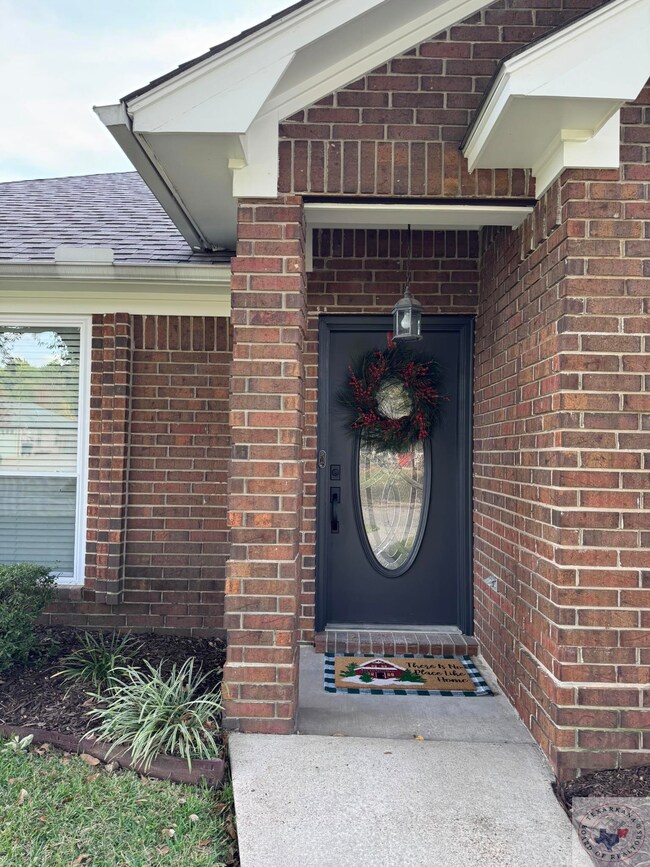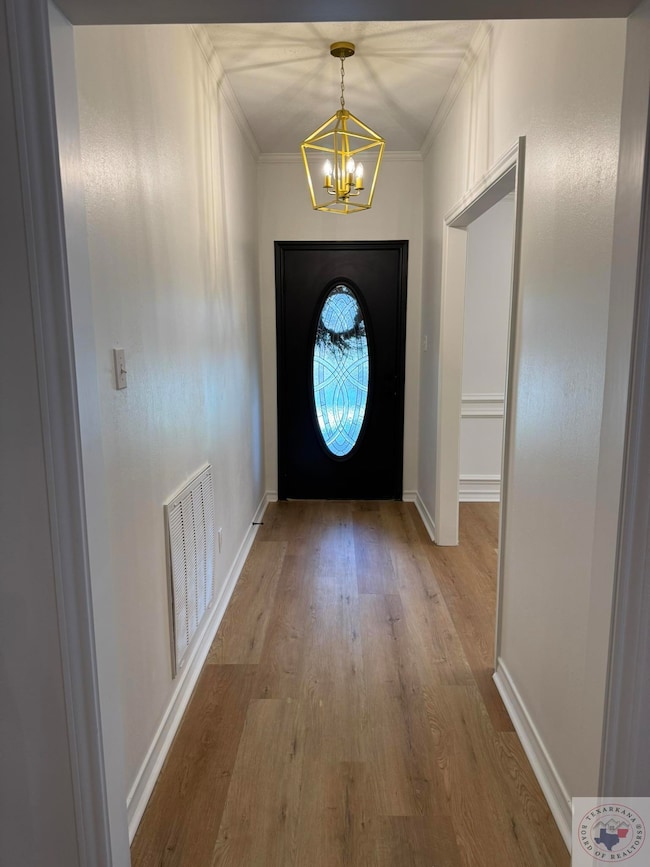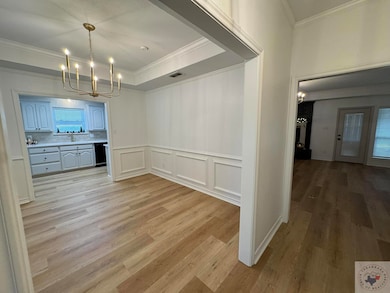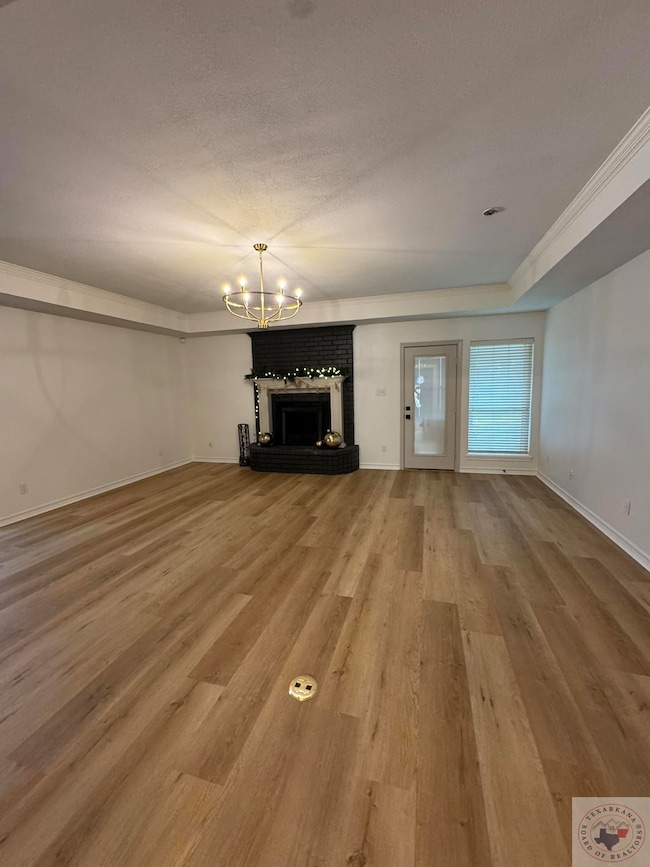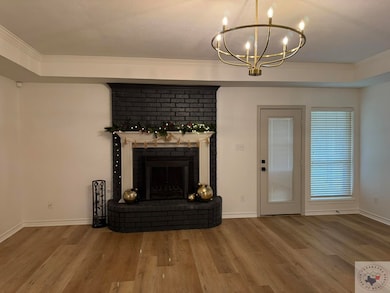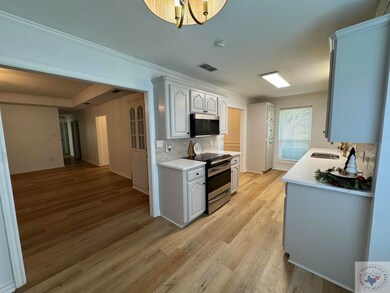
26 Sugar Ridge Ln Texarkana, AR 71854
Highlights
- Traditional Architecture
- Covered patio or porch
- Double Pane Windows
- No HOA
- Formal Dining Room
- Walk-In Closet
About This Home
As of January 2025Charming 3-Bedroom, 2-Bath Home with Modern Updates & XL Detached Carport This beautifully remodeled 3-bedroom, 2-bath home offers the perfect blend of modern updates and practical features, making it move-in ready and perfect for comfortable living. The home has been completely updates, with all-new flooring throughout and a stylish, classic design. Key Features: Generac Generator (3 years old): Enjoy peace of mind with a reliable backup power source. New Windows (2 years old): Energy-efficient windows throughout provide natural light and help maintain a comfortable climate year-round. Roof (4 years old): A newer roof ensures durability and protection for years to come. XL Detached Metal Carport: Ample space for vehicles or outdoor projects with a large, durable metal carport. This home is perfect for those seeking a move-in ready property with modern amenities and plenty of space. Whether you’re entertaining friends or relaxing with family, you’ll love the fresh, updated feel of this inviting home.
Last Agent to Sell the Property
Gerald Haire Realty License #AR AB00070047 TX 601020 Listed on: 11/25/2024
Last Buyer's Agent
Better Homes & Gardens Real Estate Infinity License #AR SA00078759 TX 644861

Home Details
Home Type
- Single Family
Est. Annual Taxes
- $857
Year Built
- Built in 1994
Lot Details
- 0.32 Acre Lot
- Privacy Fence
- Chain Link Fence
- Sprinkler System
Home Design
- Traditional Architecture
- Brick Exterior Construction
- Frame Construction
- Composition Roof
Interior Spaces
- 1,884 Sq Ft Home
- Property has 1 Level
- Sheet Rock Walls or Ceilings
- Ceiling Fan
- Wood Burning Fireplace
- Screen For Fireplace
- Fireplace With Gas Starter
- Double Pane Windows
- Blinds
- Formal Dining Room
- Utility Room
- Laundry Room
- Home Security System
Kitchen
- Breakfast Bar
- Electric Oven
- Electric Range
- <<microwave>>
- Dishwasher
- Disposal
Flooring
- Ceramic Tile
- Vinyl
Bedrooms and Bathrooms
- 3 Bedrooms
- Walk-In Closet
- 2 Full Bathrooms
- <<tubWithShowerToken>>
Parking
- Garage
- Side Facing Garage
- Garage Door Opener
- Driveway
Outdoor Features
- Covered patio or porch
- Outdoor Storage
- Outdoor Grill
Utilities
- Central Heating and Cooling System
- Gas Water Heater
Community Details
- No Home Owners Association
- Sugar Ridge Estates Subd Subdivision
Listing and Financial Details
- Assessor Parcel Number 5160220
Ownership History
Purchase Details
Home Financials for this Owner
Home Financials are based on the most recent Mortgage that was taken out on this home.Purchase Details
Home Financials for this Owner
Home Financials are based on the most recent Mortgage that was taken out on this home.Purchase Details
Purchase Details
Purchase Details
Similar Homes in Texarkana, AR
Home Values in the Area
Average Home Value in this Area
Purchase History
| Date | Type | Sale Price | Title Company |
|---|---|---|---|
| Warranty Deed | $325,000 | Southwest Title | |
| Warranty Deed | $325,000 | Southwest Title | |
| Warranty Deed | $225,000 | None Listed On Document | |
| Warranty Deed | $100,000 | -- | |
| Quit Claim Deed | -- | -- | |
| Warranty Deed | $91,000 | -- |
Mortgage History
| Date | Status | Loan Amount | Loan Type |
|---|---|---|---|
| Open | $315,250 | New Conventional | |
| Closed | $315,250 | New Conventional | |
| Previous Owner | $265,200 | Construction | |
| Previous Owner | $121,683 | New Conventional | |
| Previous Owner | $129,600 | New Conventional | |
| Previous Owner | $40,000 | Future Advance Clause Open End Mortgage |
Property History
| Date | Event | Price | Change | Sq Ft Price |
|---|---|---|---|---|
| 01/14/2025 01/14/25 | Sold | $325,000 | 0.0% | $173 / Sq Ft |
| 12/02/2024 12/02/24 | Pending | -- | -- | -- |
| 11/25/2024 11/25/24 | For Sale | $325,000 | +44.4% | $173 / Sq Ft |
| 09/17/2024 09/17/24 | Sold | $225,000 | 0.0% | $119 / Sq Ft |
| 08/01/2024 08/01/24 | Off Market | $225,000 | -- | -- |
| 05/01/2024 05/01/24 | For Sale | $325,000 | -- | $173 / Sq Ft |
Tax History Compared to Growth
Tax History
| Year | Tax Paid | Tax Assessment Tax Assessment Total Assessment is a certain percentage of the fair market value that is determined by local assessors to be the total taxable value of land and additions on the property. | Land | Improvement |
|---|---|---|---|---|
| 2024 | $857 | $41,020 | $8,800 | $32,220 |
| 2023 | $873 | $41,020 | $8,800 | $32,220 |
| 2022 | $923 | $41,020 | $8,800 | $32,220 |
| 2021 | $923 | $41,020 | $8,800 | $32,220 |
| 2020 | $923 | $41,020 | $8,800 | $32,220 |
| 2019 | $887 | $36,010 | $8,800 | $27,210 |
| 2018 | $912 | $36,010 | $8,800 | $27,210 |
| 2017 | $912 | $36,010 | $8,800 | $27,210 |
| 2016 | $912 | $22,980 | $3,400 | $19,580 |
| 2015 | $912 | $22,980 | $3,400 | $19,580 |
| 2014 | $912 | $22,980 | $3,400 | $19,580 |
Agents Affiliated with this Home
-
Kaci Bennett
K
Seller's Agent in 2025
Kaci Bennett
Gerald Haire Realty
(870) 904-3049
10 Total Sales
-
Laura Long

Buyer's Agent in 2025
Laura Long
Better Homes & Gardens Real Estate Infinity
(903) 293-1066
136 Total Sales
-
Sydney Wicks

Seller's Agent in 2024
Sydney Wicks
Better Homes & Gardens Real Estate Infinity
(903) 701-7221
117 Total Sales
Map
Source: Texarkana Board of REALTORS®
MLS Number: 116467
APN: 5160220
- 14 White Willow Place
- 68 Sugar Ridge Ln
- 000 Deer Run
- 6902 Live Oak Dr
- 7109 Forest Oak Dr
- 6701 Sugarhill Farm Rd
- 6703 Wuthering Heights Ln
- 0 Sugarhill Rd Unit 113021
- 3620 Northern Red Oak Trail
- 3517 Northern Red Oak Trail
- 6201 River Birch Way
- 6207 River Birch Way
- 3910 Water Oak Dr
- 3910 Water Oak
- 6903 Cherrybark Cir
- 7405 Johna Cir
- 6904 Cherrybark Cir
- 3508 Southern Magnolia Ln
- 6914 Manor Crest Dr
- 3707 McDonald Ln
