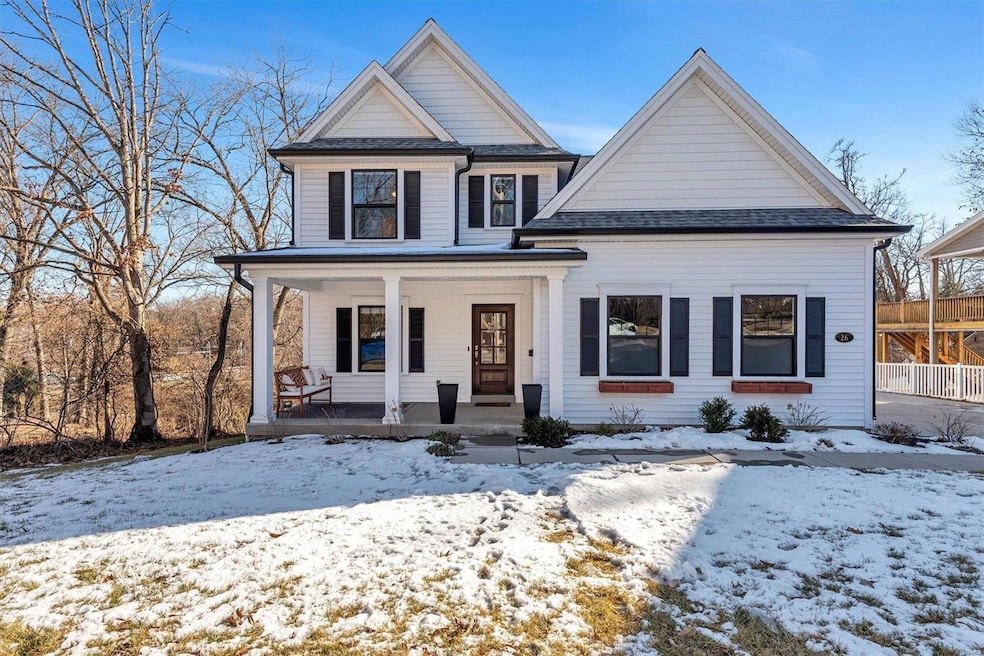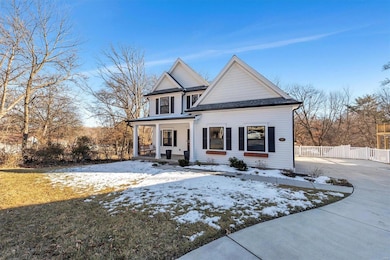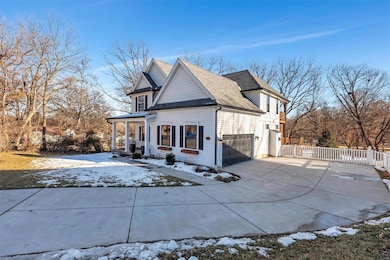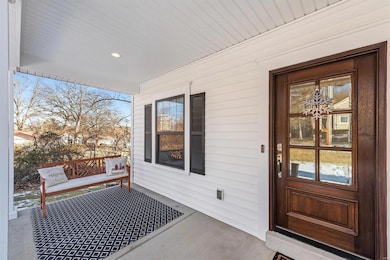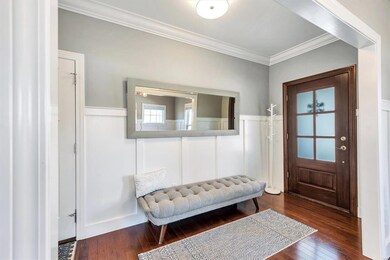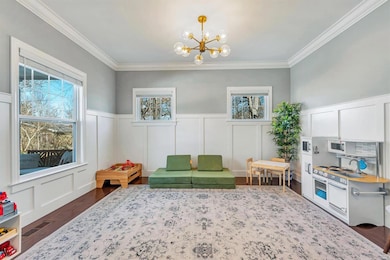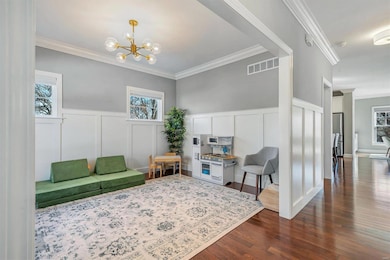
26 Summit Place Webster Groves, MO 63119
Highlights
- Primary Bedroom Suite
- Open Floorplan
- Back to Public Ground
- Bristol Elementary School Rated A
- Deck
- Property is near public transit
About This Home
As of April 2022OPEN HOUSE CHANGED TO SAT 2/19 12-2pm This stunning 2-story home was built in 2019. Get the benefits of new construction w/o the wait! Farmhouse style exterior has loads of curb appeal & offers a huge front porch, side entry gar, 2 lvl deck, white vinyl privacy fence, & magnificent views of the park! Inside, the main floor has 9 ft ceilings, wood flrs & crown molding thru out, plus custom details like Board/batten trim, built-in cubbies, Gas F.P. w/ custom built-ins, Butler’s pantry w/ wine fridge & authentic Barnwood shelves. Kit. has white shaker cabinets w/crown molding, beautiful stone counters, stainless steel appliances &huge walk-in pantry. Luxury owner's suite has access to covered deck, ensuite bath w/ a 6x4 dual shower, dual vanity & custom closet. There are also 2 additional bedrms w/ a shared bath & laundry rm on the 2nd flr. Fin lwr lvl has lookout windows, L shape rec rm, 4th bed & full bath. Enjoy the easy access to the park just behind the property! All appliances stay!
Last Agent to Sell the Property
Paradigm Realty License #2008014211 Listed on: 02/15/2022
Home Details
Home Type
- Single Family
Est. Annual Taxes
- $9,468
Year Built
- Built in 2019
Lot Details
- 10,367 Sq Ft Lot
- Back to Public Ground
- Cul-De-Sac
- Fenced
Parking
- 2 Car Attached Garage
- Side or Rear Entrance to Parking
- Garage Door Opener
Home Design
- Traditional Architecture
- Poured Concrete
- Frame Construction
- Vinyl Siding
Interior Spaces
- 2-Story Property
- Open Floorplan
- Built-in Bookshelves
- Historic or Period Millwork
- Ceiling height between 8 to 10 feet
- Ceiling Fan
- Gas Fireplace
- Insulated Windows
- Tilt-In Windows
- Sliding Doors
- Panel Doors
- Mud Room
- Entrance Foyer
- Great Room with Fireplace
- Family Room
- Breakfast Room
- Formal Dining Room
- Library
- Fire and Smoke Detector
Kitchen
- Breakfast Bar
- Walk-In Pantry
- Butlers Pantry
- Electric Oven or Range
- Gas Cooktop
- Microwave
- Dishwasher
- Wine Cooler
- Solid Surface Countertops
- Built-In or Custom Kitchen Cabinets
- Disposal
Flooring
- Wood
- Partially Carpeted
Bedrooms and Bathrooms
- Primary Bedroom Suite
- Walk-In Closet
- Primary Bathroom is a Full Bathroom
- Dual Vanity Sinks in Primary Bathroom
- Shower Only
Laundry
- Dryer
- Washer
Basement
- Basement Fills Entire Space Under The House
- 9 Foot Basement Ceiling Height
- Sump Pump
- Bedroom in Basement
- Finished Basement Bathroom
- Basement Lookout
Schools
- Givens Elem. Elementary School
- Hixson Middle School
- Webster Groves High School
Utilities
- Two cooling system units
- Forced Air Heating and Cooling System
- Two Heating Systems
- Heating System Uses Gas
- Gas Water Heater
Additional Features
- Deck
- Property is near public transit
Listing and Financial Details
- Assessor Parcel Number 22K-13-1517
Community Details
Overview
- Built by Pentrex
Recreation
- Recreational Area
Ownership History
Purchase Details
Purchase Details
Home Financials for this Owner
Home Financials are based on the most recent Mortgage that was taken out on this home.Similar Homes in the area
Home Values in the Area
Average Home Value in this Area
Purchase History
| Date | Type | Sale Price | Title Company |
|---|---|---|---|
| Deed | -- | None Listed On Document | |
| Warranty Deed | -- | None Listed On Document | |
| Warranty Deed | -- | Freedom Title |
Mortgage History
| Date | Status | Loan Amount | Loan Type |
|---|---|---|---|
| Previous Owner | $545,650 | New Conventional | |
| Previous Owner | $548,000 | New Conventional | |
| Previous Owner | $550,000 | New Conventional |
Property History
| Date | Event | Price | Change | Sq Ft Price |
|---|---|---|---|---|
| 04/26/2022 04/26/22 | Sold | -- | -- | -- |
| 02/20/2022 02/20/22 | Pending | -- | -- | -- |
| 02/15/2022 02/15/22 | For Sale | $700,000 | +6.9% | $226 / Sq Ft |
| 09/16/2019 09/16/19 | Sold | -- | -- | -- |
| 08/06/2019 08/06/19 | Pending | -- | -- | -- |
| 05/13/2019 05/13/19 | For Sale | $654,800 | -- | $211 / Sq Ft |
Tax History Compared to Growth
Tax History
| Year | Tax Paid | Tax Assessment Tax Assessment Total Assessment is a certain percentage of the fair market value that is determined by local assessors to be the total taxable value of land and additions on the property. | Land | Improvement |
|---|---|---|---|---|
| 2024 | $9,468 | $137,350 | $31,860 | $105,490 |
| 2023 | $9,421 | $137,350 | $31,860 | $105,490 |
| 2022 | $8,706 | $117,890 | $31,860 | $86,030 |
| 2021 | $8,676 | $117,890 | $31,860 | $86,030 |
| 2020 | $9,184 | $116,260 | $31,860 | $84,400 |
| 2019 | $2,499 | $31,860 | $31,860 | $0 |
Agents Affiliated with this Home
-
Liz Fendler

Seller's Agent in 2022
Liz Fendler
Paradigm Realty
(314) 680-8020
6 in this area
438 Total Sales
-
Jeff Christian

Buyer's Agent in 2022
Jeff Christian
RE/MAX
(314) 296-9554
1 in this area
66 Total Sales
-
Laura Ludwig

Seller's Agent in 2019
Laura Ludwig
Lauralei Properties, LLC
(314) 503-1186
3 in this area
277 Total Sales
Map
Source: MARIS MLS
MLS Number: MIS22008412
APN: 22K-1-3-151-7
- 3 Douglass Manor Ct
- 218 Euclid Ave
- 301 Dawson Ct
- 125 Lithia Ave
- 133 Lithia Ave
- 712 Cornell Ave
- 420 Lee Ave
- 901 Cornell Ave
- 433 Foote Ave
- 724 N Rock Hill Rd
- 126 E Waymire Ave
- 41 S Elm Ave
- 53 Jefferson Rd
- 504 Greeley Ave
- 315 Park Rd
- 2831 Dunkirk Dr
- 601 Foote Ave
- 541 W Kirkham Ave
- 154 S Maple Ave
- 125 Hull Ave
