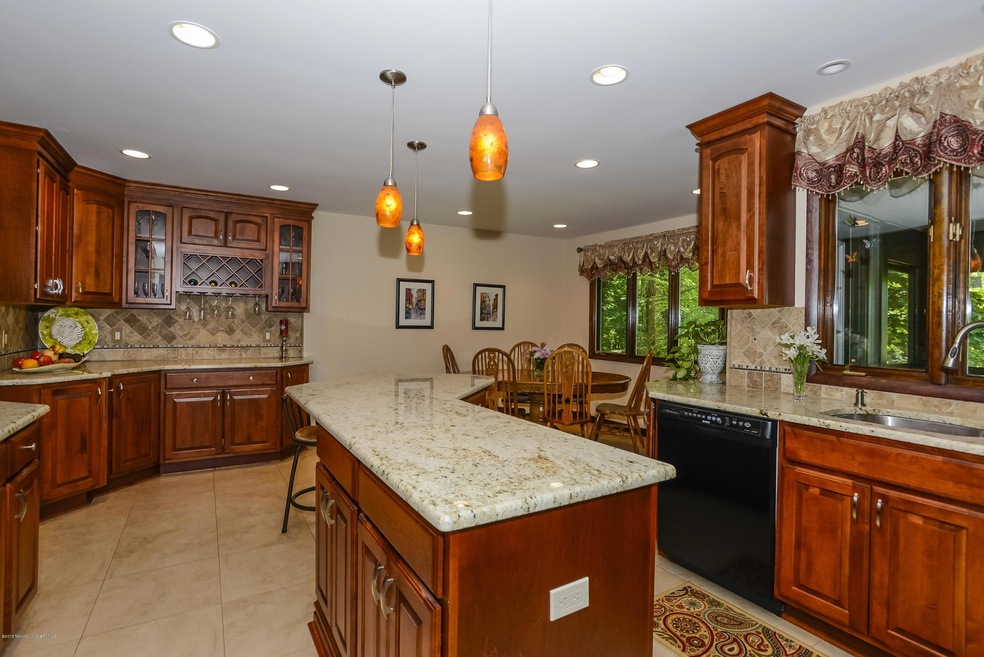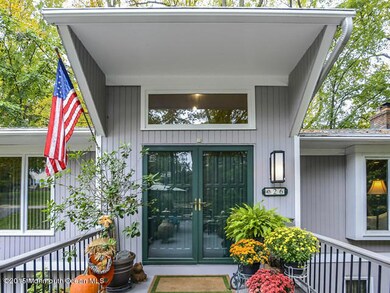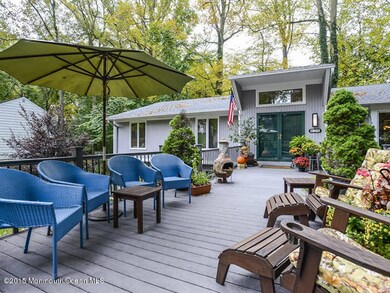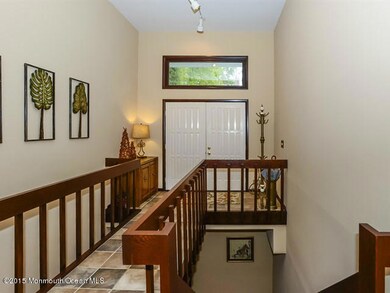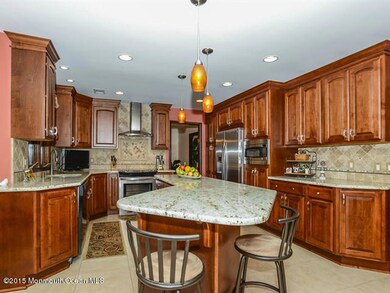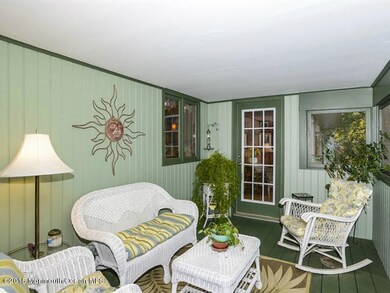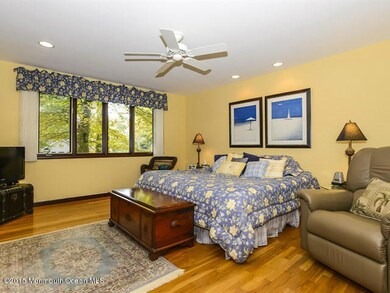
26 Sutton Place Middletown, NJ 07748
New Monmouth NeighborhoodEstimated Value: $1,110,000 - $1,281,000
Highlights
- Custom Home
- New Kitchen
- Marble Flooring
- Nut Swamp Elementary School Rated A-
- Deck
- Attic
About This Home
As of January 2016Don't miss this ''Martelli Signature Home (*known for high end construction and unique floor plans). Motivated owner can accommodate quick closing. This lovely hillside ranch is located on a quiet street in the heart of highly desirable Oak Hill section of Middletown. This 5 bedroom, 3 bath home has beautiful hardwood floors throughout and features a gourmet kitchen, screened back porch off kitchen with a lower open air porch off a large family room. New garage doors and a low maintenance, fully fenced back yard. It is convenient to the Garden State Parkway and just minutes to NJ Transit trains, busses, ferries to NYC and proposed Middletown MSK satellite location, fine dining, shopping and great schools.
Last Agent to Sell the Property
Coldwell Banker Realty Brokerage Phone: 732-829-8866 License #8010162 Listed on: 11/23/2015

Last Buyer's Agent
Melissa Raffay
Gloria Nilson & Co. Real Estate
Home Details
Home Type
- Single Family
Est. Annual Taxes
- $12,063
Year Built
- 1976
Lot Details
- Lot Dimensions are 130x155
- Fenced
- Oversized Lot
- Sloped Lot
- Landscaped with Trees
Parking
- 2 Car Direct Access Garage
- Oversized Parking
- Garage Door Opener
- Driveway
Home Design
- Custom Home
- Asphalt Rolled Roof
- T111 Siding
Interior Spaces
- 2-Story Property
- Beamed Ceilings
- Tray Ceiling
- Ceiling Fan
- Skylights
- Recessed Lighting
- Track Lighting
- Light Fixtures
- Wood Burning Fireplace
- Window Screens
- Double Door Entry
- Sliding Doors
- Family Room
- Living Room
- Dining Room
- Screened Porch
- Center Hall
- Attic Fan
- Storm Doors
Kitchen
- New Kitchen
- Breakfast Area or Nook
- Eat-In Kitchen
- Self-Cleaning Oven
- Electric Cooktop
- Stove
- Range Hood
- Microwave
- Dishwasher
- Kitchen Island
- Disposal
Flooring
- Wood
- Marble
- Ceramic Tile
Bedrooms and Bathrooms
- 5 Bedrooms
- Primary bedroom located on second floor
- Walk-In Closet
- 3 Full Bathrooms
- Primary Bathroom includes a Walk-In Shower
Laundry
- Laundry Room
- Dryer
- Washer
Basement
- Walk-Out Basement
- Basement Fills Entire Space Under The House
Outdoor Features
- Deck
- Exterior Lighting
Schools
- Nut Swamp Elementary School
- Thompson Middle School
- Middle South High School
Utilities
- Forced Air Heating and Cooling System
- Heating System Uses Natural Gas
- Programmable Thermostat
- Natural Gas Water Heater
Community Details
- No Home Owners Association
- Oak Hill Hgts Subdivision
Listing and Financial Details
- Assessor Parcel Number 32-00858-0000-00004
Ownership History
Purchase Details
Home Financials for this Owner
Home Financials are based on the most recent Mortgage that was taken out on this home.Purchase Details
Home Financials for this Owner
Home Financials are based on the most recent Mortgage that was taken out on this home.Similar Homes in the area
Home Values in the Area
Average Home Value in this Area
Purchase History
| Date | Buyer | Sale Price | Title Company |
|---|---|---|---|
| Call William P | $615,000 | Coastal Title Agency Inc | |
| Cashon Bruce | $345,000 | -- |
Mortgage History
| Date | Status | Borrower | Loan Amount |
|---|---|---|---|
| Open | Call William P | $461,250 | |
| Previous Owner | Cashon Bruce E | $287,400 | |
| Previous Owner | Cashon Bruce E | $120,000 | |
| Previous Owner | Cashon Bruce E | $298,500 | |
| Previous Owner | Cashon Bruce E | $50,000 | |
| Previous Owner | Cashon Bruce E | $200,000 | |
| Previous Owner | Cashon Bruce | $227,150 |
Property History
| Date | Event | Price | Change | Sq Ft Price |
|---|---|---|---|---|
| 01/14/2016 01/14/16 | Sold | $615,000 | -- | $195 / Sq Ft |
Tax History Compared to Growth
Tax History
| Year | Tax Paid | Tax Assessment Tax Assessment Total Assessment is a certain percentage of the fair market value that is determined by local assessors to be the total taxable value of land and additions on the property. | Land | Improvement |
|---|---|---|---|---|
| 2024 | $14,679 | $901,200 | $393,300 | $507,900 |
| 2023 | $14,679 | $844,600 | $373,600 | $471,000 |
| 2022 | $13,784 | $755,600 | $301,000 | $454,600 |
| 2021 | $13,784 | $662,700 | $258,300 | $404,400 |
| 2020 | $13,767 | $643,900 | $243,300 | $400,600 |
| 2019 | $13,548 | $641,500 | $243,300 | $398,200 |
| 2018 | $13,990 | $645,600 | $243,300 | $402,300 |
| 2017 | $13,451 | $633,300 | $243,300 | $390,000 |
| 2016 | $12,454 | $584,400 | $268,300 | $316,100 |
| 2015 | $12,013 | $562,400 | $248,300 | $314,100 |
| 2014 | $12,064 | $551,100 | $238,300 | $312,800 |
Agents Affiliated with this Home
-
Charlotte Leigh
C
Seller's Agent in 2016
Charlotte Leigh
Coldwell Banker Realty
(732) 829-8866
4 in this area
12 Total Sales
-
M
Buyer's Agent in 2016
Melissa Raffay
BHHS Fox & Roach
Map
Source: MOREMLS (Monmouth Ocean Regional REALTORS®)
MLS Number: 21544031
APN: 32-00858-0000-00004
- 71 Bamm Hollow Rd
- 59 Doherty Dr
- 55 Doherty Dr
- 600 Oak Hill Rd
- 14 Bunker Hill Dr
- 119 Borden Rd
- 20 Foxwood Run
- 160 Pelican Rd
- 17 Kingfisher Dr
- 169 Pelican Rd
- 49 Crane Ct
- 27 Southview Terrace S
- 66 Southview Terrace N
- 241 Pelican Rd
- 911 Middletown Lincroft Rd
- 62 Green Meadow Blvd
- 49 Ravine Rd
- 6 Hawthorne Rd
- 38 Jennifer Dr
- 234 Borden Rd
- 26 Sutton Place
- 34 Sutton Place
- 18 Sutton Place
- 65 Bamm Hollow Rd
- 25 Sutton Place
- 59 Bamm Hollow Rd
- 42 Sutton Place
- 17 Sutton Place
- 33 Sutton Place
- 12 Sutton Place
- 9 Sutton Place
- 50 Sutton Place
- 49 Bamm Hollow Rd
- 49 Sutton Place
- 8 Sutton Place
- 138 Hillyer Cir
- 130 Hillyer Cir
- 122 Hillyer Cir
- 146 Hillyer Cir
- 43 Bamm Hollow Rd
