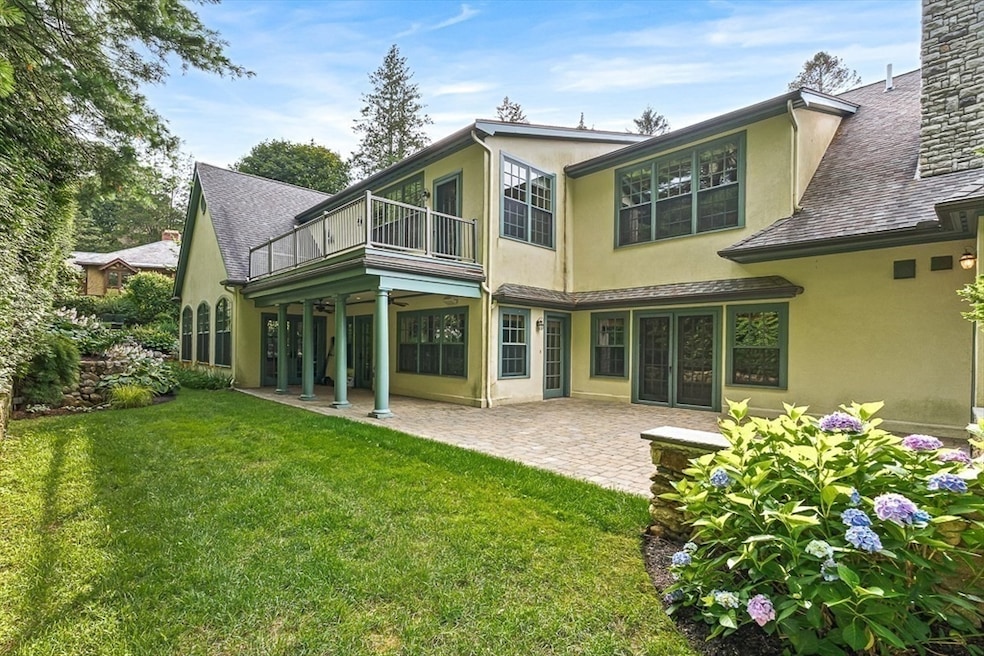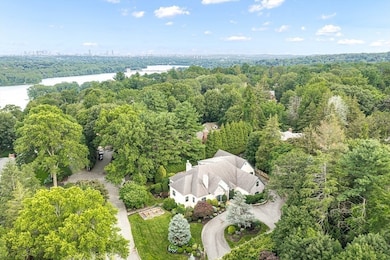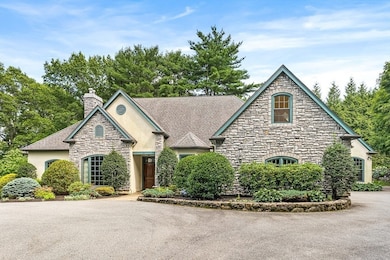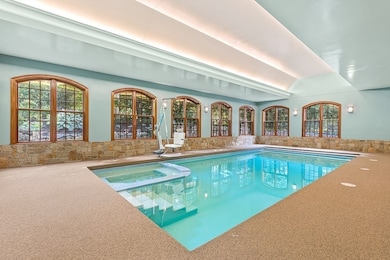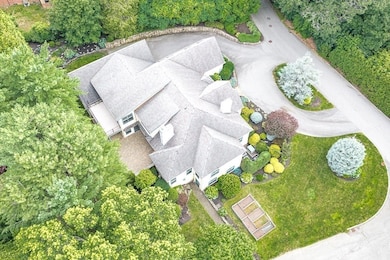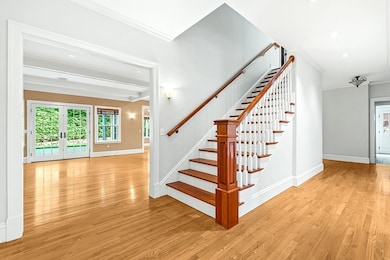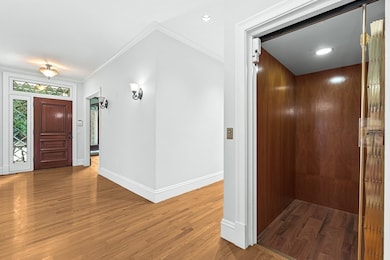26 Swan Rd Winchester, MA 01890
Estimated payment $18,885/month
Highlights
- Golf Course Community
- Heated Indoor Pool
- Sauna
- Ambrose Elementary School Rated A
- Medical Services
- Open Floorplan
About This Home
*Incredible value!* Nestled in the heart of Myopia Hill, this custom-built home is sure to impress! Live your best life at 26 Swan Road offering 6 bedrooms, 6.5 bathrooms with 2 primary & suite options! This magnificent residence boasts expansive living spaces, elevator, indoor pool & 3 car garage! Exquisite craftsmanship is shown throughout this home including a newly renovated gourmet kitchen w/custom cherry cabinetry & high end appliances leading to adj. family room w/ fireplace. A handsome library w/ fireplace offers a warm and inviting space to relax. The highlight of this extraordinary home is the 16x32 indoor gunite pool & jacuzzi set within a breathtaking atrium room w/soaring vaulted ceilings, perfect for year round exercise and entertainment. Each of the spacious bedrooms provides a retreat-like atmosphere, complete w/ensuite baths for ultimate comfort & privacy. The home also features 4 fireplaces, 2 home offices, a newly finished basement w/ rec room, fplc, BR & full bath!
Home Details
Home Type
- Single Family
Est. Annual Taxes
- $37,391
Year Built
- Built in 2006
Lot Details
- 0.52 Acre Lot
- Stone Wall
- Landscaped Professionally
- Level Lot
- Sprinkler System
- Garden
- Property is zoned RDA
Parking
- 3 Car Attached Garage
- Heated Garage
- Garage Door Opener
- Driveway
- Open Parking
Home Design
- Colonial Architecture
- Contemporary Architecture
- Frame Construction
- Spray Foam Insulation
- Shingle Roof
- Radon Mitigation System
- Concrete Perimeter Foundation
- Stone
Interior Spaces
- Open Floorplan
- Wet Bar
- Wired For Sound
- Chair Railings
- Crown Molding
- Coffered Ceiling
- Vaulted Ceiling
- Recessed Lighting
- Decorative Lighting
- Insulated Windows
- Window Screens
- French Doors
- Insulated Doors
- Family Room with Fireplace
- 4 Fireplaces
- Great Room
- Living Room with Fireplace
- Dining Area
- Home Office
- Sun or Florida Room
- Sauna
- Home Gym
- Attic
Kitchen
- Breakfast Bar
- Oven
- Stove
- Range with Range Hood
- Microwave
- Freezer
- Dishwasher
- Wine Refrigerator
- Stainless Steel Appliances
- Kitchen Island
- Solid Surface Countertops
- Disposal
Flooring
- Wood
- Wall to Wall Carpet
- Ceramic Tile
Bedrooms and Bathrooms
- 6 Bedrooms
- Primary Bedroom on Main
- Custom Closet System
- Walk-In Closet
- Dual Vanity Sinks in Primary Bathroom
- Soaking Tub
- Bathtub Includes Tile Surround
- Separate Shower
Laundry
- Laundry on main level
- Dryer
- Washer
- Sink Near Laundry
Finished Basement
- Walk-Out Basement
- Basement Fills Entire Space Under The House
- Interior Basement Entry
Home Security
- Home Security System
- Intercom
Accessible Home Design
- Handicap Accessible
- Level Entry For Accessibility
Pool
- Heated Indoor Pool
- Heated In Ground Pool
Outdoor Features
- Walking Distance to Water
- Covered Deck
- Covered Patio or Porch
- Outdoor Gas Grill
- Rain Gutters
Location
- Property is near public transit
- Property is near schools
Schools
- Ambrose Elementary School
- Mccall Middle School
- WHS High School
Utilities
- Forced Air Heating and Cooling System
- 5 Cooling Zones
- 5 Heating Zones
- Heating System Uses Natural Gas
- Generator Hookup
- Power Generator
- Gas Water Heater
- High Speed Internet
Listing and Financial Details
- Assessor Parcel Number M:020 B:0122 L:0,900042
Community Details
Overview
- No Home Owners Association
- Myopia Hill/ Winchester Country Club Area Subdivision
- Near Conservation Area
Amenities
- Medical Services
- Shops
- Coin Laundry
Recreation
- Golf Course Community
- Tennis Courts
- Community Pool
- Park
- Jogging Path
- Bike Trail
Map
Home Values in the Area
Average Home Value in this Area
Tax History
| Year | Tax Paid | Tax Assessment Tax Assessment Total Assessment is a certain percentage of the fair market value that is determined by local assessors to be the total taxable value of land and additions on the property. | Land | Improvement |
|---|---|---|---|---|
| 2025 | $374 | $3,371,600 | $1,321,700 | $2,049,900 |
| 2024 | $37,333 | $3,295,100 | $1,321,700 | $1,973,400 |
| 2023 | $36,526 | $3,095,400 | $1,241,700 | $1,853,700 |
| 2022 | $37,888 | $3,028,600 | $1,121,600 | $1,907,000 |
| 2021 | $37,061 | $2,888,600 | $981,600 | $1,907,000 |
| 2020 | $34,769 | $2,806,200 | $981,600 | $1,824,600 |
| 2019 | $31,991 | $2,641,700 | $891,600 | $1,750,100 |
| 2018 | $31,383 | $2,574,500 | $875,600 | $1,698,900 |
| 2017 | $29,747 | $2,422,400 | $875,600 | $1,546,800 |
| 2016 | $26,733 | $2,288,800 | $875,600 | $1,413,200 |
| 2015 | $26,061 | $2,146,700 | $795,600 | $1,351,100 |
| 2014 | $26,154 | $2,065,900 | $723,600 | $1,342,300 |
Property History
| Date | Event | Price | List to Sale | Price per Sq Ft | Prior Sale |
|---|---|---|---|---|---|
| 10/06/2025 10/06/25 | Pending | -- | -- | -- | |
| 10/01/2025 10/01/25 | Price Changed | $2,995,000 | -6.4% | $354 / Sq Ft | |
| 08/06/2025 08/06/25 | Price Changed | $3,199,000 | -11.1% | $378 / Sq Ft | |
| 07/15/2025 07/15/25 | For Sale | $3,599,000 | +26.3% | $425 / Sq Ft | |
| 01/13/2016 01/13/16 | Sold | $2,850,000 | 0.0% | $426 / Sq Ft | View Prior Sale |
| 09/26/2015 09/26/15 | Off Market | $2,850,000 | -- | -- | |
| 09/26/2015 09/26/15 | Pending | -- | -- | -- | |
| 09/24/2015 09/24/15 | For Sale | $2,799,000 | -- | $419 / Sq Ft |
Purchase History
| Date | Type | Sale Price | Title Company |
|---|---|---|---|
| Quit Claim Deed | -- | None Available | |
| Not Resolvable | $2,850,000 | -- | |
| Deed | $975,000 | -- | |
| Deed | $1,050,000 | -- |
Mortgage History
| Date | Status | Loan Amount | Loan Type |
|---|---|---|---|
| Previous Owner | $1,000,000 | Adjustable Rate Mortgage/ARM | |
| Previous Owner | $731,250 | Purchase Money Mortgage | |
| Previous Owner | $550,000 | Purchase Money Mortgage |
Source: MLS Property Information Network (MLS PIN)
MLS Number: 73404870
APN: WINC-000020-000122
