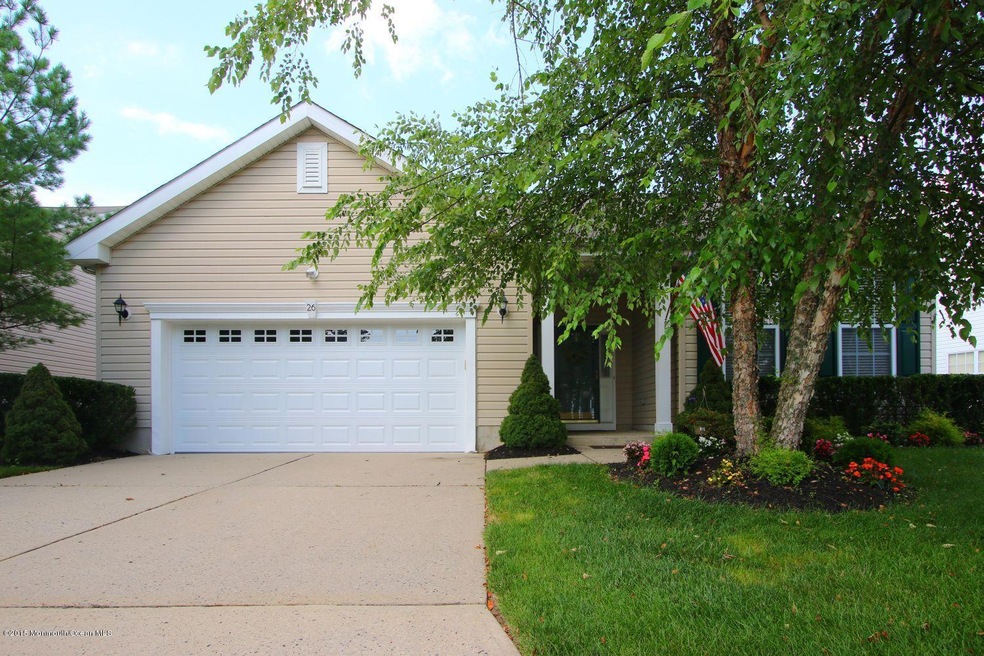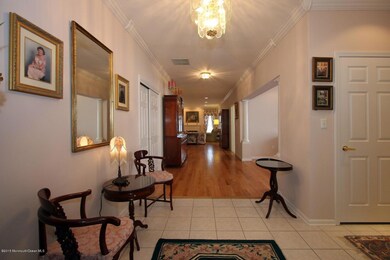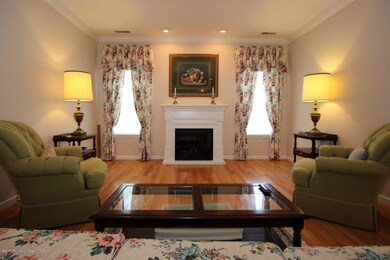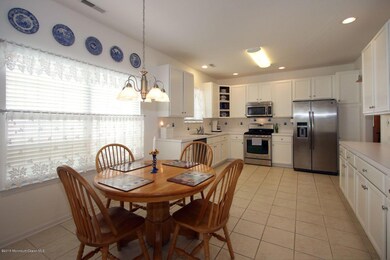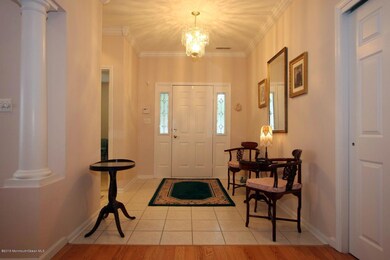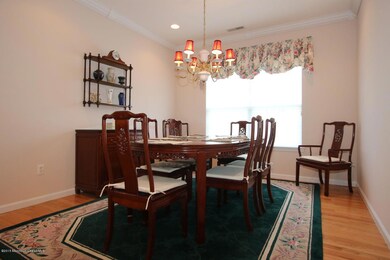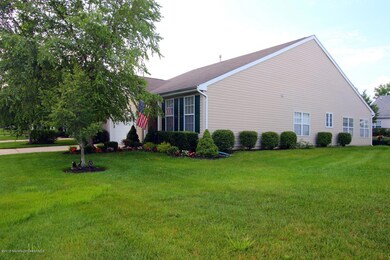
26 Tall Pines Dr Neptune, NJ 07753
Highlights
- Heated In Ground Pool
- New Kitchen
- Wood Flooring
- Senior Community
- Clubhouse
- Steam Shower
About This Home
As of November 2015CYPRESS MODEL IN VILLAS AT JUMPING BROOK. OPEN AIRY FLOOR PLAN. FORMAL DINING ROOM WITH COLUMNS, LARGE LIVING ROOM WITH ELECTRIC FIREPLACE, UPDATED KITCHEN WITH STAINLESS APPLIANCES, MASTER SUITE HAS TRAY CEILING, 2 WALK-IN CLOSETS, MASTER BATH WITH SOAKING TUB & STALL SHOWER. MOST CONVENIENT LOCATION TO SHOPPING & TRANSIT.
Last Agent to Sell the Property
Berkshire Hathaway HomeServices Fox & Roach - Red Bank License #8110207 Listed on: 07/21/2015

Last Buyer's Agent
Dolores Armada
ERA/ Jersey Homes Realty
Home Details
Home Type
- Single Family
Est. Annual Taxes
- $7,923
Year Built
- Built in 2001
Lot Details
- Lot Dimensions are 60 x 125
- Sprinkler System
HOA Fees
- $198 Monthly HOA Fees
Parking
- 2 Car Direct Access Garage
- Parking Available
- Garage Door Opener
- Driveway
Home Design
- Brick Exterior Construction
- Slab Foundation
- Shingle Roof
- Vinyl Siding
Interior Spaces
- 2,122 Sq Ft Home
- 1-Story Property
- Crown Molding
- Tray Ceiling
- Ceiling height of 9 feet on the main level
- Ceiling Fan
- Recessed Lighting
- Light Fixtures
- Electric Fireplace
- Thermal Windows
- Window Screens
- Sliding Doors
- Entrance Foyer
- Living Room
- Dining Room
- Den
Kitchen
- New Kitchen
- Breakfast Area or Nook
- Eat-In Kitchen
- Self-Cleaning Oven
- Gas Cooktop
- Stove
- Microwave
- Dishwasher
- Disposal
Flooring
- Wood
- Wall to Wall Carpet
- Ceramic Tile
Bedrooms and Bathrooms
- 2 Bedrooms
- Walk-In Closet
- 2 Full Bathrooms
- Primary Bathroom Bathtub Only
- Steam Shower
Laundry
- Dryer
- Washer
Attic
- Attic Fan
- Pull Down Stairs to Attic
Outdoor Features
- Heated In Ground Pool
- Patio
- Exterior Lighting
- Outdoor Storage
Utilities
- Forced Air Heating and Cooling System
- Heating System Uses Natural Gas
- Natural Gas Water Heater
Listing and Financial Details
- Exclusions: LR, DR & MBR DRAPES
- Assessor Parcel Number 35-03202-0000-00024
Community Details
Overview
- Senior Community
- Front Yard Maintenance
- Association fees include lawn maintenance, pool, snow removal
- Jumping Brook Subdivision
Amenities
- Common Area
- Clubhouse
Recreation
- Tennis Courts
- Community Pool
- Snow Removal
Ownership History
Purchase Details
Home Financials for this Owner
Home Financials are based on the most recent Mortgage that was taken out on this home.Purchase Details
Home Financials for this Owner
Home Financials are based on the most recent Mortgage that was taken out on this home.Purchase Details
Home Financials for this Owner
Home Financials are based on the most recent Mortgage that was taken out on this home.Similar Homes in Neptune, NJ
Home Values in the Area
Average Home Value in this Area
Purchase History
| Date | Type | Sale Price | Title Company |
|---|---|---|---|
| Deed | $412,500 | Coastal Title Agency Inc | |
| Deed | $310,000 | None Available | |
| Deed | $209,900 | -- |
Mortgage History
| Date | Status | Loan Amount | Loan Type |
|---|---|---|---|
| Open | $100,000 | New Conventional | |
| Previous Owner | $75,000 | New Conventional | |
| Previous Owner | $215,000 | Credit Line Revolving | |
| Previous Owner | $100,000 | Unknown | |
| Previous Owner | $167,920 | No Value Available |
Property History
| Date | Event | Price | Change | Sq Ft Price |
|---|---|---|---|---|
| 11/03/2015 11/03/15 | Sold | $412,500 | +33.1% | $194 / Sq Ft |
| 12/14/2012 12/14/12 | Sold | $310,000 | -- | $146 / Sq Ft |
Tax History Compared to Growth
Tax History
| Year | Tax Paid | Tax Assessment Tax Assessment Total Assessment is a certain percentage of the fair market value that is determined by local assessors to be the total taxable value of land and additions on the property. | Land | Improvement |
|---|---|---|---|---|
| 2024 | $9,451 | $593,600 | $298,700 | $294,900 |
| 2023 | $9,451 | $523,300 | $235,200 | $288,100 |
| 2022 | $9,371 | $435,400 | $161,100 | $274,300 |
| 2021 | $9,000 | $443,500 | $230,000 | $213,500 |
| 2020 | $9,158 | $432,400 | $225,000 | $207,400 |
| 2019 | $9,000 | $419,600 | $225,000 | $194,600 |
| 2018 | $9,175 | $422,800 | $225,000 | $197,800 |
| 2017 | $8,408 | $372,200 | $189,000 | $183,200 |
| 2016 | $8,317 | $367,200 | $184,000 | $183,200 |
| 2015 | $7,924 | $355,800 | $175,000 | $180,800 |
| 2014 | $7,106 | $262,300 | $80,000 | $182,300 |
Agents Affiliated with this Home
-
Daniel Walsh
D
Seller's Agent in 2015
Daniel Walsh
BHHS Fox & Roach
(732) 890-2107
13 in this area
21 Total Sales
-
D
Buyer's Agent in 2015
Dolores Armada
ERA/ Jersey Homes Realty
-
Lenore Manicioto

Seller's Agent in 2012
Lenore Manicioto
Colts Neck Realty
(732) 462-6888
31 Total Sales
-

Buyer's Agent in 2012
Beth Huntley
All Active Realty, Inc.
Map
Source: MOREMLS (Monmouth Ocean Regional REALTORS®)
MLS Number: 21528474
APN: 35-03202-0000-00024
