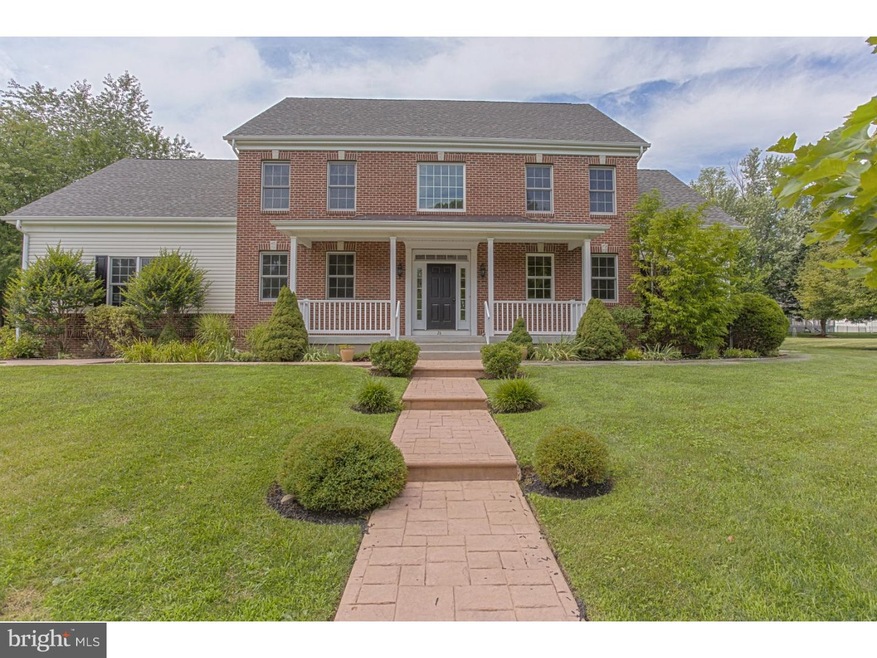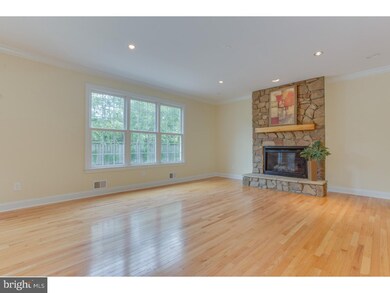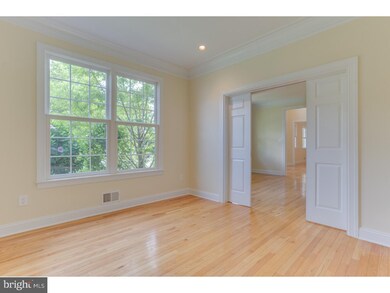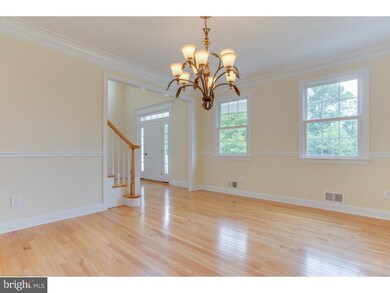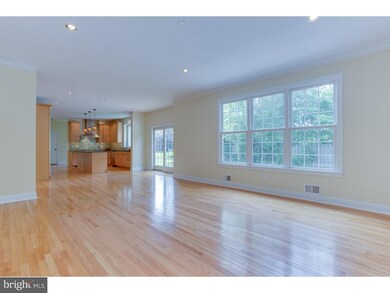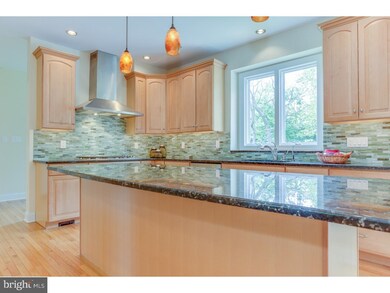
26 Tamar Ct Lawrence Township, NJ 08648
Highlights
- Colonial Architecture
- Wood Flooring
- Corner Lot
- Lawrence High School Rated A-
- Whirlpool Bathtub
- No HOA
About This Home
As of September 2016Welcome to this elegant and Spacious colonial on a corner lot nestled in a quiet cul-de sac. This gorgeous home is freshly painted thoughout and impresses you with a vast open area. The kitchen offers stainless steel top of the line appliances and a butler pantry. The well kept hard wood floors and brand new carpeting bring the barely used property back to its new state. Cozy up to the living room's stone fireplace in the winter. Central air in addition to 5 ceiling fans will keep you cool in the summer. The upper level offers a master suite with a dressing area, a large master bathroom with a whirlpool tub, shower, double sink, and a separate toilet. The four upper level bedrooms can also serve as a TV room or office space. Add to all this, central air, a three car a garage and close proximity to shopping, Rt.1 and Rt.295 and you have a wonderful place to call home.
Last Agent to Sell the Property
Phyllis Holly-Ward
BHHS Fox & Roach-Princeton Junction License #TREND:60060806 Listed on: 07/22/2016
Home Details
Home Type
- Single Family
Est. Annual Taxes
- $15,948
Year Built
- Built in 2008
Lot Details
- 0.62 Acre Lot
- Corner Lot
- Back, Front, and Side Yard
- Property is in good condition
- Property is zoned R-2A
Home Design
- Colonial Architecture
- Brick Exterior Construction
Interior Spaces
- 3,722 Sq Ft Home
- Property has 3 Levels
- Wet Bar
- Central Vacuum
- Ceiling height of 9 feet or more
- Ceiling Fan
- Stone Fireplace
- Family Room
- Living Room
- Dining Room
Kitchen
- Eat-In Kitchen
- Butlers Pantry
- Built-In Self-Cleaning Oven
- Built-In Microwave
- Dishwasher
- Kitchen Island
Flooring
- Wood
- Wall to Wall Carpet
Bedrooms and Bathrooms
- 5 Bedrooms
- En-Suite Primary Bedroom
- En-Suite Bathroom
- 3 Full Bathrooms
- Whirlpool Bathtub
Laundry
- Laundry Room
- Laundry on upper level
Finished Basement
- Basement Fills Entire Space Under The House
- Exterior Basement Entry
Parking
- 3 Parking Spaces
- Driveway
Eco-Friendly Details
- Energy-Efficient Windows
- ENERGY STAR Qualified Equipment
Outdoor Features
- Porch
Utilities
- Central Air
- Heating System Uses Gas
- Natural Gas Water Heater
- Cable TV Available
Community Details
- No Home Owners Association
- Oakwood Subdivision
Listing and Financial Details
- Tax Lot 00008 05
- Assessor Parcel Number 07-05901-00008 05
Ownership History
Purchase Details
Home Financials for this Owner
Home Financials are based on the most recent Mortgage that was taken out on this home.Purchase Details
Home Financials for this Owner
Home Financials are based on the most recent Mortgage that was taken out on this home.Purchase Details
Purchase Details
Purchase Details
Home Financials for this Owner
Home Financials are based on the most recent Mortgage that was taken out on this home.Similar Homes in Lawrence Township, NJ
Home Values in the Area
Average Home Value in this Area
Purchase History
| Date | Type | Sale Price | Title Company |
|---|---|---|---|
| Deed | $625,000 | Old Republic National Title | |
| Deed | $456,750 | Westcor Land Title Ins Co | |
| Deed | $562,500 | Foundation Title Llc | |
| Deed | $741,458 | None Available | |
| Deed | -- | -- |
Mortgage History
| Date | Status | Loan Amount | Loan Type |
|---|---|---|---|
| Open | $525,000 | New Conventional | |
| Previous Owner | -- | No Value Available | |
| Closed | $0 | Purchase Money Mortgage |
Property History
| Date | Event | Price | Change | Sq Ft Price |
|---|---|---|---|---|
| 09/22/2016 09/22/16 | Sold | $625,000 | 0.0% | $168 / Sq Ft |
| 07/22/2016 07/22/16 | For Sale | $625,000 | +43.7% | $168 / Sq Ft |
| 06/02/2016 06/02/16 | Sold | $435,000 | -24.9% | $117 / Sq Ft |
| 04/30/2016 04/30/16 | Pending | -- | -- | -- |
| 03/23/2016 03/23/16 | Price Changed | $579,500 | 0.0% | $156 / Sq Ft |
| 03/23/2016 03/23/16 | For Sale | $579,500 | +33.2% | $156 / Sq Ft |
| 03/22/2016 03/22/16 | Off Market | $435,000 | -- | -- |
| 02/18/2016 02/18/16 | Price Changed | $610,000 | +2.2% | $164 / Sq Ft |
| 02/12/2016 02/12/16 | Price Changed | $596,900 | -5.0% | $160 / Sq Ft |
| 12/17/2015 12/17/15 | For Sale | $628,000 | -- | $169 / Sq Ft |
Tax History Compared to Growth
Tax History
| Year | Tax Paid | Tax Assessment Tax Assessment Total Assessment is a certain percentage of the fair market value that is determined by local assessors to be the total taxable value of land and additions on the property. | Land | Improvement |
|---|---|---|---|---|
| 2024 | $18,134 | $597,300 | $147,700 | $449,600 |
| 2023 | $18,134 | $597,300 | $147,700 | $449,600 |
| 2022 | $17,806 | $597,300 | $147,700 | $449,600 |
| 2021 | $17,579 | $597,300 | $147,700 | $449,600 |
| 2020 | $17,334 | $597,300 | $147,700 | $449,600 |
| 2019 | $17,113 | $597,300 | $147,700 | $449,600 |
| 2018 | $16,724 | $597,300 | $147,700 | $449,600 |
| 2017 | $16,647 | $597,300 | $147,700 | $449,600 |
| 2016 | $16,402 | $597,300 | $147,700 | $449,600 |
| 2015 | $15,948 | $597,300 | $147,700 | $449,600 |
| 2014 | $15,649 | $597,300 | $147,700 | $449,600 |
Agents Affiliated with this Home
-
P
Seller's Agent in 2016
Phyllis Holly-Ward
BHHS Fox & Roach
-
Richard L Stein

Seller's Agent in 2016
Richard L Stein
Vylla Home
(609) 213-7250
1 in this area
24 Total Sales
-
Jean Santin

Buyer's Agent in 2016
Jean Santin
Corcoran Sawyer Smith
(908) 507-6647
4 Total Sales
-
M
Buyer's Agent in 2016
Magdiel Fernandez
BHHS Fox & Roach
Map
Source: Bright MLS
MLS Number: 1003887465
APN: 07-05901-0000-00008-05
- 15 Hamilton Ct
- 15 Shirley Ln
- 11 Easton Ct
- F9 Shirley Ln
- 33 Easton Ct
- 15 Coburn Rd
- 4 Larkspur Ln
- 325 Watkins Rd
- 199 Spring Beauty Dr
- 319 Watkins Rd
- 10 Evans Ln
- 121 Coburn Rd
- 34 Schindler Ct Unit 17
- 34 Schindler Ct
- 72 Sycamore Ct Unit 43B
- 90 Denow Rd
- 6 Allura Ct
- 74 Schindler Ct
- 9 Hedgecroft Dr
- 5 Willow Rd
