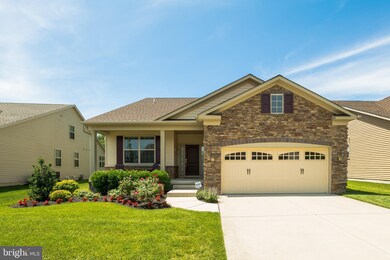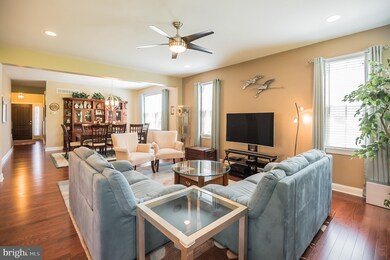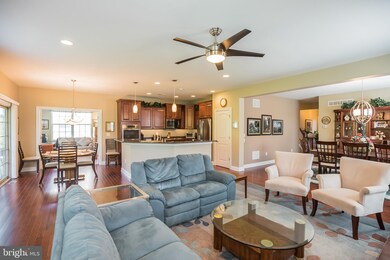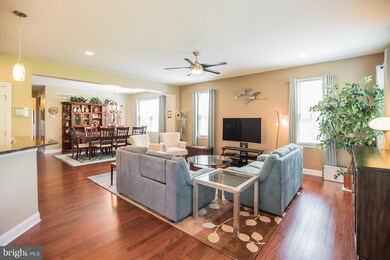
26 Taranto Ln West Berlin, NJ 08091
Highlights
- Senior Living
- Craftsman Architecture
- Wood Flooring
- View of Trees or Woods
- Backs to Trees or Woods
- Community Indoor Pool
About This Home
As of August 2020Ever popular 3 bedroom, 3 bath Da Vinci model home loaded with upgrades! Just 3 years young and backing to a private tree line! You will love the stacked stone elevation and cozy front porch. The combined great room and dining room with hardwood floors open to the designer deluxe kitchen where you will find granite counter tops, quality stainless steel appliances, upgraded cabinets and a curved island! Recessed lighting and ceiling fans throughout. There is also a unique screened porch for cozy dinners or your morning coffee, where you can feel the breeze and hear a pin drop. The master suite with a luxury bathroom is also located on the main level. The upstairs features a huge, open, airy loft with a separate guest bedroom and bathroom! Do not worry about storage; there is a 4 foot, conditioned air, crawl space under the entire house and a large 2 car garage! A private irrigation well significantly reduces the already low utility costs. This like-new Da Vinci is situated in the 55+ community of Montebello, where the spa -like clubhouse with its indoor and outdoor pools, gym, library, billiard room, and large elegant ballroom gives you the feeling of being on vacation 24/7. Fast possession if desired!
Last Agent to Sell the Property
Keller Williams Realty - Marlton Listed on: 06/26/2020

Home Details
Home Type
- Single Family
Est. Annual Taxes
- $10,668
Year Built
- Built in 2016
Lot Details
- 6,000 Sq Ft Lot
- Lot Dimensions are 60.00 x 100.00
- Landscaped
- Sloped Lot
- Sprinkler System
- Backs to Trees or Woods
- Property is zoned MONT
HOA Fees
- $165 Monthly HOA Fees
Parking
- 2 Car Attached Garage
- Front Facing Garage
Home Design
- Craftsman Architecture
- Asphalt Roof
- Stone Siding
- Vinyl Siding
Interior Spaces
- 2,523 Sq Ft Home
- Property has 2 Levels
- Ceiling height of 9 feet or more
- Ceiling Fan
- Recessed Lighting
- Sliding Doors
- Insulated Doors
- Family Room Off Kitchen
- Dining Room
- Den
- Loft
- Screened Porch
- Views of Woods
- Crawl Space
- Laundry on main level
- Attic
Kitchen
- Eat-In Kitchen
- Built-In Microwave
- Dishwasher
- Disposal
Flooring
- Wood
- Carpet
- Tile or Brick
Bedrooms and Bathrooms
- En-Suite Primary Bedroom
- En-Suite Bathroom
- Walk-In Closet
- Walk-in Shower
Home Security
- Carbon Monoxide Detectors
- Fire and Smoke Detector
Outdoor Features
- Screened Patio
- Exterior Lighting
Utilities
- Forced Air Zoned Heating and Cooling System
- Underground Utilities
- 200+ Amp Service
- Natural Gas Water Heater
- Cable TV Available
Listing and Financial Details
- Tax Lot 00028
- Assessor Parcel Number 06-02404-00028
Community Details
Overview
- Senior Living
- Senior Community | Residents must be 55 or older
- Built by Hovanian
- Montebello Subdivision, Da Vinci Floorplan
Recreation
- Community Indoor Pool
- Heated Community Pool
Ownership History
Purchase Details
Home Financials for this Owner
Home Financials are based on the most recent Mortgage that was taken out on this home.Purchase Details
Home Financials for this Owner
Home Financials are based on the most recent Mortgage that was taken out on this home.Similar Homes in the area
Home Values in the Area
Average Home Value in this Area
Purchase History
| Date | Type | Sale Price | Title Company |
|---|---|---|---|
| Bargain Sale Deed | $429,900 | Core Title | |
| Bargain Sale Deed | $429,900 | Core Title | |
| Deed | $342,565 | Surety Title Co Llc |
Mortgage History
| Date | Status | Loan Amount | Loan Type |
|---|---|---|---|
| Previous Owner | $288,000 | Future Advance Clause Open End Mortgage | |
| Previous Owner | $1,105,772 | Stand Alone Refi Refinance Of Original Loan |
Property History
| Date | Event | Price | Change | Sq Ft Price |
|---|---|---|---|---|
| 08/14/2020 08/14/20 | Sold | $429,900 | 0.0% | $170 / Sq Ft |
| 06/29/2020 06/29/20 | Pending | -- | -- | -- |
| 06/26/2020 06/26/20 | For Sale | $429,900 | +25.5% | $170 / Sq Ft |
| 08/23/2016 08/23/16 | Sold | $342,565 | +10.5% | $136 / Sq Ft |
| 04/28/2016 04/28/16 | Pending | -- | -- | -- |
| 03/31/2016 03/31/16 | For Sale | $309,900 | -- | $123 / Sq Ft |
Tax History Compared to Growth
Tax History
| Year | Tax Paid | Tax Assessment Tax Assessment Total Assessment is a certain percentage of the fair market value that is determined by local assessors to be the total taxable value of land and additions on the property. | Land | Improvement |
|---|---|---|---|---|
| 2024 | $11,429 | $288,100 | $42,000 | $246,100 |
| 2023 | $11,429 | $288,100 | $42,000 | $246,100 |
| 2022 | $11,023 | $286,100 | $42,000 | $244,100 |
| 2021 | $10,796 | $286,100 | $42,000 | $244,100 |
| 2020 | $10,832 | $286,100 | $42,000 | $244,100 |
| 2019 | $10,669 | $286,100 | $42,000 | $244,100 |
| 2018 | $10,694 | $286,100 | $42,000 | $244,100 |
| 2017 | $10,563 | $286,100 | $42,000 | $244,100 |
Agents Affiliated with this Home
-
Val Nunnenkamp

Seller's Agent in 2020
Val Nunnenkamp
Keller Williams Realty - Marlton
(609) 313-1454
16 in this area
933 Total Sales
-
Michael Tyszka

Buyer's Agent in 2020
Michael Tyszka
Keller Williams Realty - Cherry Hill
(856) 264-5614
1 in this area
140 Total Sales
-
D
Seller's Agent in 2016
DENISE BURIAK
Certified Realty Inc
Map
Source: Bright MLS
MLS Number: NJCD396638
APN: 06-02404-0000-00028
- 31 Ravenna Dr
- 55 Remington Dr
- 34 Ravenna Dr
- 18 Knottingham Dr
- 398 Cooper Rd
- 34 Gainsboro Dr
- 470 E Taunton Ave
- 418 Oak Ave
- 268 Fairview Ave
- 58 Forrest Hills Dr
- 34 N Rose Ln
- 449 Prospect Ave
- 247 Powell Ave
- 100 Forrest Hills Dr
- 25 Forrest Hills Dr
- 127 Forrest Hills Dr
- 312 Walnut Ave
- 244 Briarwood Rd
- 353 Holly Rd
- 248 Chestnut Ave






