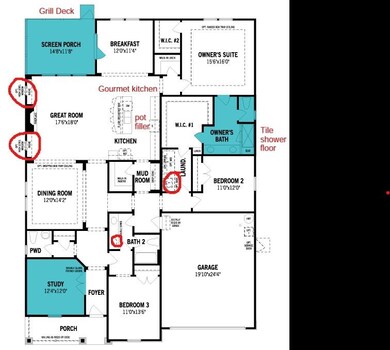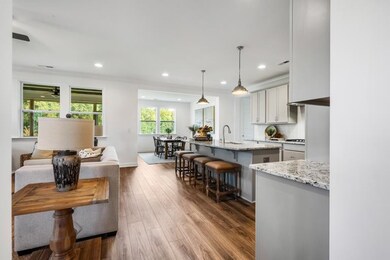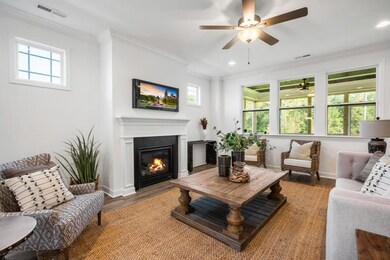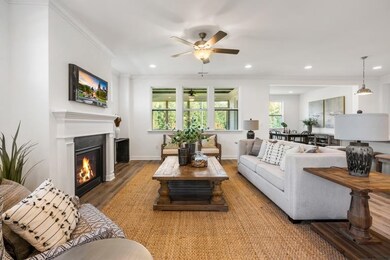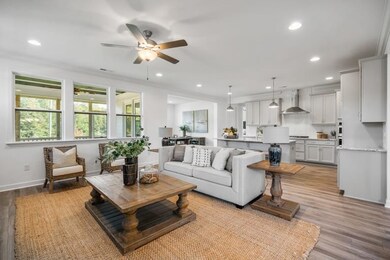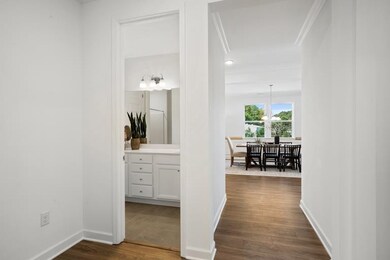
26 Terraza Ct Unit 618 Clayton, NC 27527
Highlights
- Horses Allowed On Property
- New Construction
- Eco Select Program
- River Dell Elementary School Rated A-
- Gated Community
- Home Energy Rating Service (HERS) Rated Property
About This Home
As of March 2024Welcome to the beautiful gated community of Portofino! This one level ranch is located on a quiet cul-de-sac and boasts 3 bedrooms, a den, and a screened-in porch that's perfect for relaxing after a long day. With over 7 miles of HOA maintained trails, you can enjoy outdoor activities and scenic walks with ease. When you're ready to cool off, take a dip in one of our 2 community pools - one of which is almost complete. Step inside the open floor plan that's perfect for entertaining. The gourmet kitchen is a chef's dream with plenty of counter space. The large owner's closet is a standout feature, providing ample space for all of your belongings. And with a builder incentive of 3% of the purchase price towards closing costs, rate buy down, and an additional 1% towards a move-in package, you can make this beautiful home yours with ease. Don't wait - take advantage of our special offer and use Mattamy Home Funding and an approved attorney to make your dream of owning a home in Portofino a reality.
Home Details
Home Type
- Single Family
Year Built
- Built in 2023 | New Construction
Lot Details
- 0.6 Acre Lot
- Cul-De-Sac
- Landscaped
- Wooded Lot
HOA Fees
- $150 Monthly HOA Fees
Parking
- 2 Car Garage
- Private Driveway
Home Design
- Transitional Architecture
- Brick or Stone Mason
- Radiant Barrier
- Stone
Interior Spaces
- 2,592 Sq Ft Home
- 1-Story Property
- Smooth Ceilings
- High Ceiling
- Gas Log Fireplace
- Great Room with Fireplace
- Breakfast Room
- Den
- Crawl Space
- Pull Down Stairs to Attic
- Laundry Room
Kitchen
- Built-In Oven
- Gas Cooktop
- Range Hood
- Microwave
- Plumbed For Ice Maker
- Dishwasher
Flooring
- Carpet
- Tile
- Luxury Vinyl Tile
Bedrooms and Bathrooms
- 3 Bedrooms
- Double Vanity
- Walk-in Shower
Eco-Friendly Details
- Eco Select Program
- Home Energy Rating Service (HERS) Rated Property
- Energy-Efficient Lighting
- Energy-Efficient Thermostat
Schools
- Thanksgiving Elementary School
- Archer Lodge Middle School
- Corinth Holder High School
Utilities
- Cooling System Powered By Gas
- Zoned Heating and Cooling
- Heating System Uses Natural Gas
- Gas Water Heater
- Septic Tank
- High Speed Internet
Additional Features
- Rain Gutters
- Horses Allowed On Property
Listing and Financial Details
- Home warranty included in the sale of the property
Community Details
Overview
- Association fees include road maintenance
- Elite Association
- Built by Mattamy Homes
- Portofino Subdivision, Abbott Floorplan
Recreation
- Community Pool
- Trails
Security
- Gated Community
Similar Homes in Clayton, NC
Home Values in the Area
Average Home Value in this Area
Property History
| Date | Event | Price | Change | Sq Ft Price |
|---|---|---|---|---|
| 03/18/2024 03/18/24 | Sold | $618,000 | -1.1% | $248 / Sq Ft |
| 01/02/2024 01/02/24 | For Sale | $625,000 | +6.3% | $251 / Sq Ft |
| 12/15/2023 12/15/23 | Off Market | $588,158 | -- | -- |
| 07/26/2023 07/26/23 | Sold | $588,158 | -1.0% | $227 / Sq Ft |
| 03/18/2023 03/18/23 | Pending | -- | -- | -- |
| 03/11/2023 03/11/23 | For Sale | $594,099 | -- | $229 / Sq Ft |
Tax History Compared to Growth
Agents Affiliated with this Home
-
A
Seller's Agent in 2024
Alison Wojnarowski
Keller Williams Realty
-
John Rines

Buyer's Agent in 2024
John Rines
Berkshire Hathaway HomeService
(919) 593-6140
2 in this area
97 Total Sales
-
John Shea
J
Seller's Agent in 2023
John Shea
Mattamy Homes LLC
(919) 592-6300
18 in this area
128 Total Sales
Map
Source: Doorify MLS
MLS Number: 2499227
- 106 Capanne Ct
- 198 Hillsdale Dr
- 154 Hillsdale Dr
- 107 Norwood Dr
- 35 Wheatfield Ln
- 105 Kirkland Ct
- 94 Pearsall Farm Ln
- 273 Homestead Way
- 13 Needham Ln
- 263 Annali Way
- 174 Tafton Dr
- 111 Silver Moon Ln Unit 121
- 74 Silver Moon Ln
- 112 River Dell Townes Ave
- 260 Curling Creek Dr Unit 235p
- 475 Bramble Ln
- 212 Hardwick St
- 207 Curling Creek Dr Unit 300p
- 197 Curling Creek Dr Unit 299p
- 187 Curling Creek Dr Unit 298p

