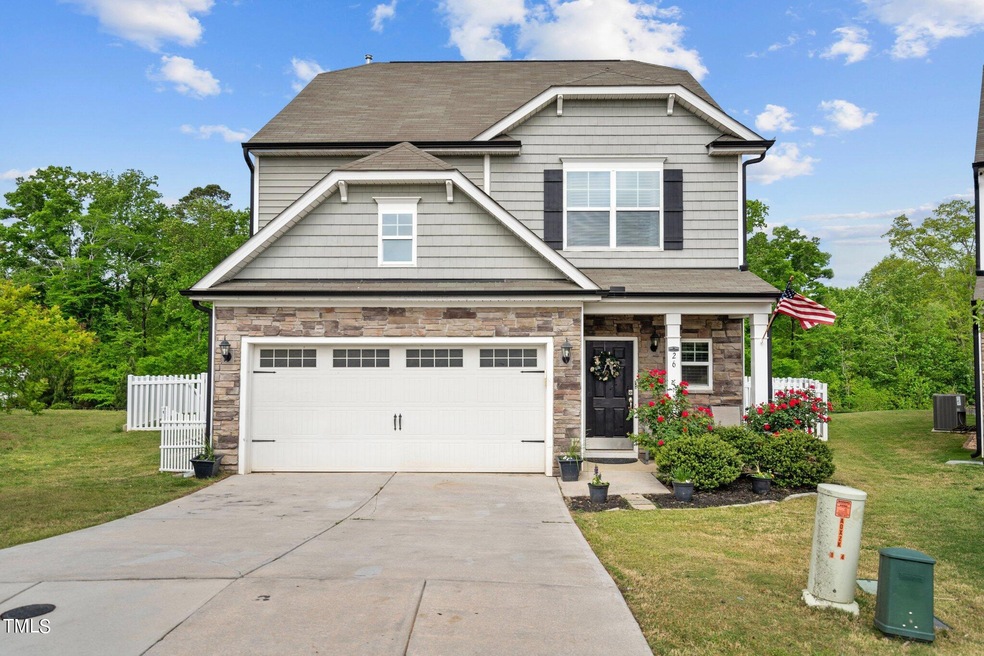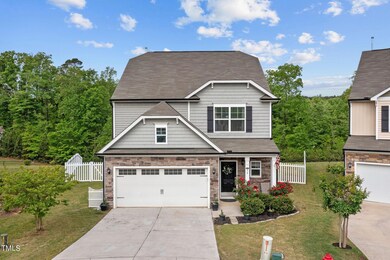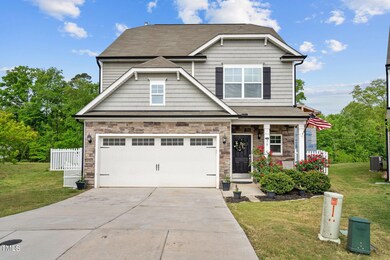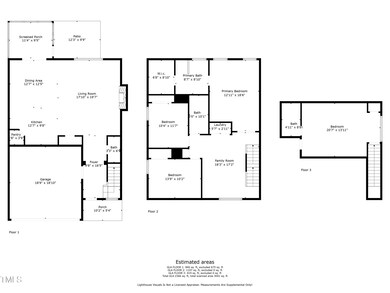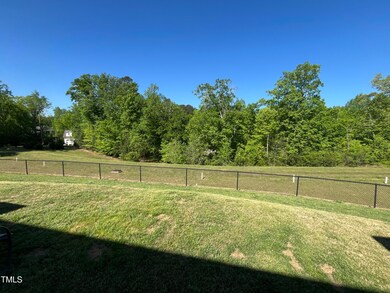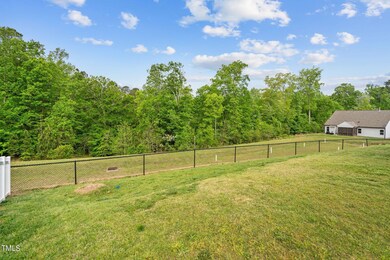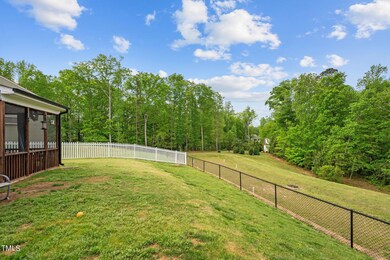
26 Thimbleberry Cir Clayton, NC 27527
Wilders NeighborhoodEstimated Value: $373,000 - $392,938
Highlights
- Transitional Architecture
- Bonus Room
- Cooling Available
- River Dell Elementary School Rated A-
- 2 Car Attached Garage
- Living Room
About This Home
As of June 2024Welcome to your new Home Sweet Home. Step inside the beautiful entryway with detailed wainscoting that draws the eye forward to the open floor plan living and kitchen space. The kitchen is highly functional with a large island that centers around a sink and features extra bar space. Add to that the centralized pantry and fridge area near the extra counter space and the built in microwave above the stove and you will find that this kitchen checks off all of your wants and needs. The living area gives you enough space for that dream sectional, with and additional sitting area to warm yourself by the fireplace. Head upstairs and you're greeted with a large owners suite and 3 additional bedrooms. This home has new carpets and new floors, and speakers in the ceilings for all of your entertainment needs. This home features Solar Panels on the Backside of the House ensuring that you will always have a lower electric payment. installed 3 years ago.! The home lives large with an additional finished 3rd floor, and as you head outside you will find a screened in back porch with a fenced in yard.
Last Agent to Sell the Property
eXp Realty, LLC - C License #199847 Listed on: 05/19/2024

Home Details
Home Type
- Single Family
Est. Annual Taxes
- $2,087
Year Built
- Built in 2017
Lot Details
- 8,712 Sq Ft Lot
HOA Fees
- $75 Monthly HOA Fees
Parking
- 2 Car Attached Garage
- 2 Open Parking Spaces
Home Design
- Transitional Architecture
- Traditional Architecture
- Slab Foundation
- Shingle Roof
Interior Spaces
- 2,287 Sq Ft Home
- 3-Story Property
- Entrance Foyer
- Living Room
- Dining Room
- Bonus Room
Flooring
- Carpet
- Luxury Vinyl Tile
Bedrooms and Bathrooms
- 4 Bedrooms
Schools
- River Dell Elementary School
- Archer Lodge Middle School
- Corinth Holder High School
Utilities
- Cooling Available
- Heat Pump System
Community Details
- Association fees include unknown
- Cams Association, Phone Number (877) 672-2267
- Flowers Plantation Subdivision
Listing and Financial Details
- Assessor Parcel Number 16K05095G
Ownership History
Purchase Details
Home Financials for this Owner
Home Financials are based on the most recent Mortgage that was taken out on this home.Purchase Details
Purchase Details
Home Financials for this Owner
Home Financials are based on the most recent Mortgage that was taken out on this home.Similar Homes in Clayton, NC
Home Values in the Area
Average Home Value in this Area
Purchase History
| Date | Buyer | Sale Price | Title Company |
|---|---|---|---|
| White Sirtario | $385,000 | None Listed On Document | |
| Maiorino Melissa | -- | None Available | |
| Maiorino Stephen J | $257,000 | None Available |
Mortgage History
| Date | Status | Borrower | Loan Amount |
|---|---|---|---|
| Open | White Sirtario | $230,000 | |
| Previous Owner | Maiorino Melissa | $245,002 | |
| Previous Owner | Maiorino Stephen J | $241,750 | |
| Previous Owner | Maiorino Stephen J | $244,150 |
Property History
| Date | Event | Price | Change | Sq Ft Price |
|---|---|---|---|---|
| 06/26/2024 06/26/24 | Sold | $385,000 | 0.0% | $168 / Sq Ft |
| 05/22/2024 05/22/24 | Pending | -- | -- | -- |
| 05/19/2024 05/19/24 | For Sale | $385,000 | -- | $168 / Sq Ft |
Tax History Compared to Growth
Tax History
| Year | Tax Paid | Tax Assessment Tax Assessment Total Assessment is a certain percentage of the fair market value that is determined by local assessors to be the total taxable value of land and additions on the property. | Land | Improvement |
|---|---|---|---|---|
| 2024 | $2,088 | $257,730 | $40,000 | $217,730 |
| 2023 | $2,088 | $257,730 | $40,000 | $217,730 |
| 2022 | $2,113 | $257,730 | $40,000 | $217,730 |
| 2021 | $2,113 | $257,730 | $40,000 | $217,730 |
| 2020 | $2,191 | $257,730 | $40,000 | $217,730 |
| 2019 | $2,191 | $257,730 | $40,000 | $217,730 |
| 2018 | $1,941 | $223,120 | $40,000 | $183,120 |
| 2017 | $340 | $40,000 | $40,000 | $0 |
Agents Affiliated with this Home
-
Amie Simmons

Seller's Agent in 2024
Amie Simmons
eXp Realty, LLC - C
(919) 467-3232
8 in this area
43 Total Sales
-
Sam Peterson

Seller Co-Listing Agent in 2024
Sam Peterson
eXp Realty, LLC - C
(910) 650-9337
2 in this area
46 Total Sales
-
Elizabeth Luck

Buyer's Agent in 2024
Elizabeth Luck
eXp Realty, LLC - C
(919) 279-7728
3 in this area
49 Total Sales
Map
Source: Doorify MLS
MLS Number: 10030433
APN: 16K05095G
- 143 Thornbury St
- 107 Bella Casa Way
- 65 N Wilders Ridge Way
- 27 Ashley Woods Ct
- 260 Curling Creek Dr Unit 235p
- 207 Curling Creek Dr Unit 300p
- 197 Curling Creek Dr Unit 299p
- 187 Curling Creek Dr Unit 298p
- 187 Ashley Woods Ct
- 62 Jubilee Ct
- 65 Balsam Ln
- 107 Norwood Dr
- 112 River Dell Townes Ave
- 69 Curling Creek Dr Unit I286
- 59 Curling Creek Dr Unit I285
- 265 Beckwith Ave
- 267 Ashley Woods Ct
- 146 Bent Willow Dr
- 74 Silver Moon Ln
- 82 Idlewood Ln
- 26 Thimbleberry Cir
- 27 Thimbleberry Cir
- 18 Thimbleberry Cir
- 23 Thimbleberry Cir
- 17 Thimbleberry Cir
- 12 Thimbleberry Cir
- 9 Thimbleberry Cir
- 287 Flowers Crest Way
- 299 Flowers Crest Way
- 4 Roterham Dr
- 317 Flowers Crest Way
- 14 Roterham Dr
- 19 Rotherham Dr
- 265 Flowers Crest Way
- 19 Roterham Dr
- 24 Roterham Dr
- 243 Flowers Crest Way
- 27 Roterham Dr
- 118 Stratford Ln
- 141 Stratford Ln
