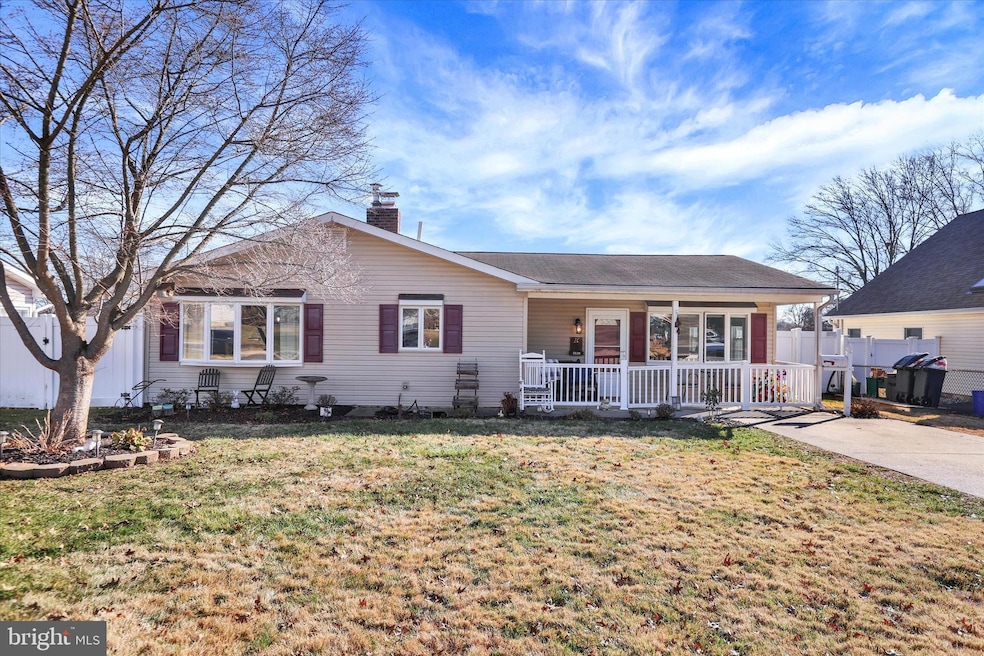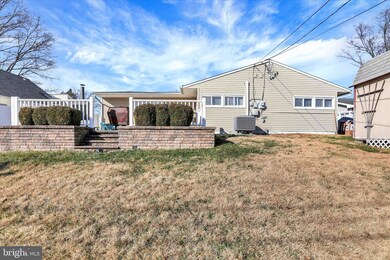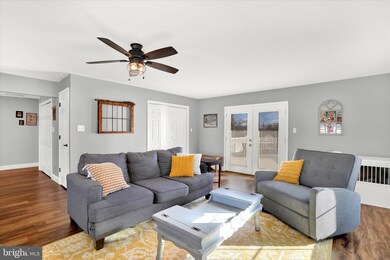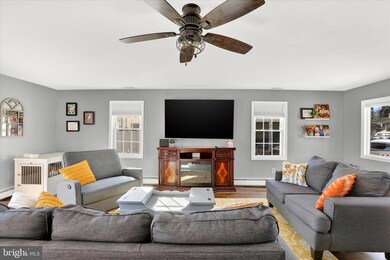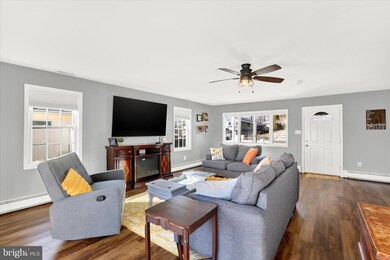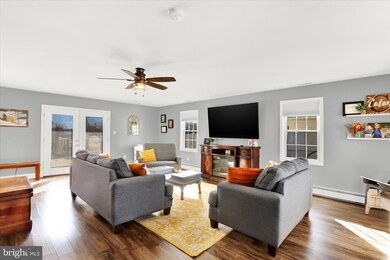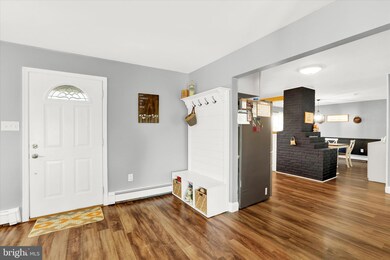
26 Thimbleberry Ln Levittown, PA 19054
Thornridge NeighborhoodHighlights
- Rambler Architecture
- 1 Fireplace
- Living Room
- Charles H. Boehm Middle School Rated A-
- No HOA
- Central Air
About This Home
As of February 2024Don't miss out on this beautifully maintained ranch home in the sought after Thornridge Section of Levittown and Pennsbury School District and low taxes! This expanded 3 bedroom, 1.5 Bath home has been meticulously maintained and offers a very open floor plan with natural earth tones & laminate wood flooring throughout. Enter into the living with an abundance of windows and natural sunlight. French Doors lead to a large paved patio area perfect for summer entertaining along with a storage shed & fully fenced in yard. The kitchen has recently been remodeled offering white cabinetry, quartz counter tops and stainless appliances. Formal dining room off of the kitchen features a bay window and wood burning fireplace. A convenient new powder room, laundry area and two large closets are also located in the main living area. Three nice size bedrooms and hall bath complete this wonderful home. This home has been lovingly maintained and remodeled and is ready for it's new owner. Located within a short distance to parks, schools, shopping and a perfect commuting location to Philadelphia including the New Jersey/Princeton Route 1 Corridor and trains to New York City.
Home Details
Home Type
- Single Family
Est. Annual Taxes
- $4,087
Year Built
- Built in 1955
Lot Details
- 8,680 Sq Ft Lot
- Lot Dimensions are 70.00 x 124.00
- Property is zoned NCR
Home Design
- Rambler Architecture
- Slab Foundation
- Frame Construction
Interior Spaces
- 1,500 Sq Ft Home
- Property has 1 Level
- 1 Fireplace
- Living Room
- Dining Room
Bedrooms and Bathrooms
- 3 Main Level Bedrooms
Parking
- 2 Parking Spaces
- 2 Driveway Spaces
Utilities
- Central Air
- Heating System Uses Oil
- Hot Water Baseboard Heater
- Oil Water Heater
- Municipal Trash
Community Details
- No Home Owners Association
- Thornridge Subdivision
Listing and Financial Details
- Tax Lot 353
- Assessor Parcel Number 13-023-353
Ownership History
Purchase Details
Home Financials for this Owner
Home Financials are based on the most recent Mortgage that was taken out on this home.Purchase Details
Home Financials for this Owner
Home Financials are based on the most recent Mortgage that was taken out on this home.Purchase Details
Home Financials for this Owner
Home Financials are based on the most recent Mortgage that was taken out on this home.Purchase Details
Home Financials for this Owner
Home Financials are based on the most recent Mortgage that was taken out on this home.Purchase Details
Similar Homes in Levittown, PA
Home Values in the Area
Average Home Value in this Area
Purchase History
| Date | Type | Sale Price | Title Company |
|---|---|---|---|
| Deed | $395,000 | City Abstract | |
| Deed | $320,000 | Cross Keys Abstract & Assura | |
| Interfamily Deed Transfer | $52,640 | -- | |
| Deed | $99,900 | -- | |
| Interfamily Deed Transfer | $40,000 | -- |
Mortgage History
| Date | Status | Loan Amount | Loan Type |
|---|---|---|---|
| Open | $284,400 | New Conventional | |
| Previous Owner | $331,520 | VA | |
| Previous Owner | $25,000 | Credit Line Revolving | |
| Previous Owner | $170,000 | New Conventional | |
| Previous Owner | $13,960 | Unknown | |
| Previous Owner | $145,800 | Purchase Money Mortgage | |
| Previous Owner | $101,898 | VA |
Property History
| Date | Event | Price | Change | Sq Ft Price |
|---|---|---|---|---|
| 07/21/2025 07/21/25 | For Sale | $420,000 | -2.3% | $280 / Sq Ft |
| 07/19/2025 07/19/25 | For Sale | $430,000 | 0.0% | $287 / Sq Ft |
| 07/15/2025 07/15/25 | Pending | -- | -- | -- |
| 06/22/2025 06/22/25 | For Sale | $430,000 | +8.9% | $287 / Sq Ft |
| 02/28/2024 02/28/24 | Sold | $395,000 | +1.3% | $263 / Sq Ft |
| 01/08/2024 01/08/24 | Pending | -- | -- | -- |
| 01/04/2024 01/04/24 | For Sale | $389,900 | +21.8% | $260 / Sq Ft |
| 11/11/2020 11/11/20 | Sold | $320,000 | 0.0% | $213 / Sq Ft |
| 09/28/2020 09/28/20 | Pending | -- | -- | -- |
| 09/28/2020 09/28/20 | For Sale | $319,900 | -- | $213 / Sq Ft |
Tax History Compared to Growth
Tax History
| Year | Tax Paid | Tax Assessment Tax Assessment Total Assessment is a certain percentage of the fair market value that is determined by local assessors to be the total taxable value of land and additions on the property. | Land | Improvement |
|---|---|---|---|---|
| 2024 | $4,124 | $18,520 | $5,120 | $13,400 |
| 2023 | $3,952 | $18,520 | $5,120 | $13,400 |
| 2022 | $3,829 | $18,520 | $5,120 | $13,400 |
| 2021 | $3,755 | $18,520 | $5,120 | $13,400 |
| 2020 | $3,755 | $18,520 | $5,120 | $13,400 |
| 2019 | $3,689 | $18,520 | $5,120 | $13,400 |
| 2018 | $3,643 | $18,520 | $5,120 | $13,400 |
| 2017 | $3,552 | $18,520 | $5,120 | $13,400 |
| 2016 | $3,552 | $18,520 | $5,120 | $13,400 |
| 2015 | $3,172 | $18,520 | $5,120 | $13,400 |
| 2014 | $3,172 | $18,520 | $5,120 | $13,400 |
Agents Affiliated with this Home
-
Mary Mastrobuoni
M
Seller's Agent in 2025
Mary Mastrobuoni
PA RealtyWorks LLC
(215) 901-6772
1 in this area
24 Total Sales
-
Nancy Schafer

Seller's Agent in 2024
Nancy Schafer
Coldwell Banker Hearthside
(267) 278-2511
3 in this area
93 Total Sales
-
Carole Cohen

Seller's Agent in 2020
Carole Cohen
Coldwell Banker Hearthside
(215) 837-9866
2 in this area
22 Total Sales
Map
Source: Bright MLS
MLS Number: PABU2062840
APN: 13-023-353
- 30 Thimbleberry Ln
- 61 Thornyapple Ln
- 25 Tulip Ln
- 27 Teaberry Ln
- 29 Vividleaf Ln
- 79 Viewpoint Ln
- 39 Village Ln
- 67 Neptune Ln
- 59 Vermont Ln
- 109 Birch Dr
- 77 New School Ln
- 91 New School Ln
- 87 Vermillion Ln
- 95 Elderberry Dr
- 34 Mistletoe Ln
- 50 Nature Ln
- 49 Mistletoe Ln
- 161 Elderberry Dr
- 29 Avenrowe Ct Unit 63
- 73 Elm Ln
