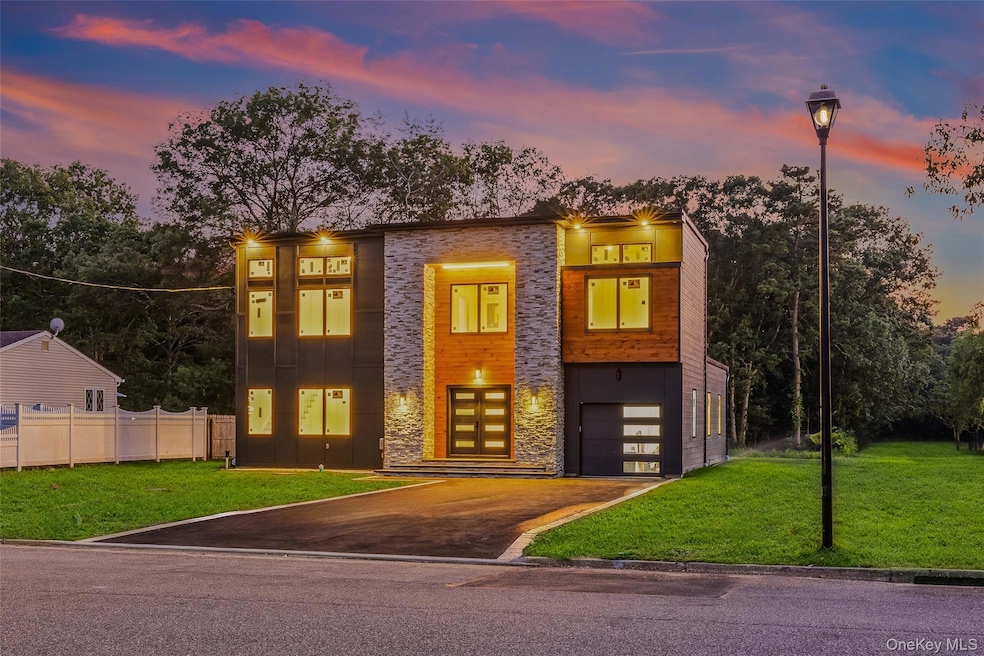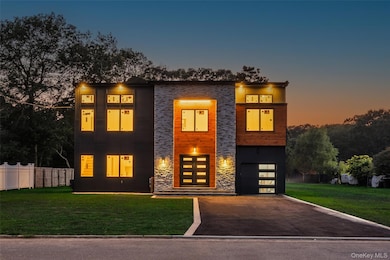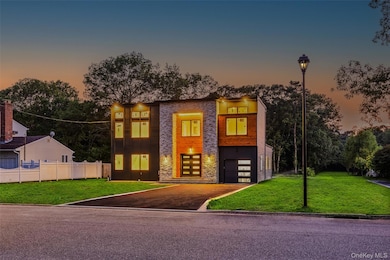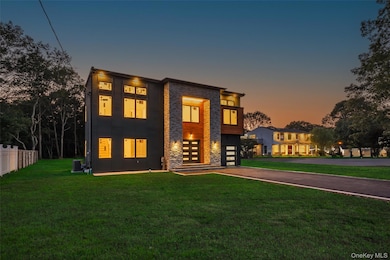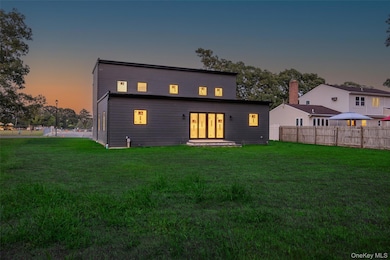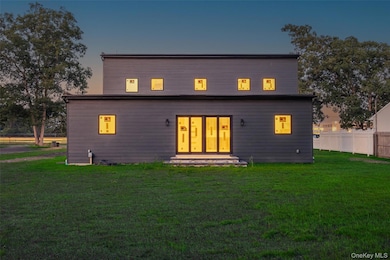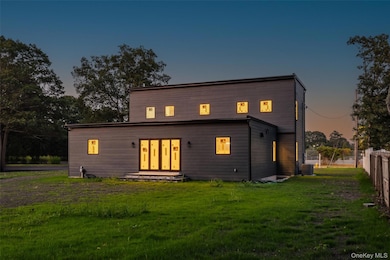26 Tremont Ave Patchogue, NY 11772
Estimated payment $4,882/month
Highlights
- Gourmet Galley Kitchen
- Open Floorplan
- Cathedral Ceiling
- 1.1 Acre Lot
- Partially Wooded Lot
- Wood Flooring
About This Home
Description is to come and to be Welcome to your brand-new home in the heart of Patchogue! This new construction residence offers approximately 2,700 sq ft of modern living space on an expansive 1.1-acre lot.
Featuring 4 bedrooms and 3 full bathrooms, the home is designed with an open and inviting layout that seamlessly blends comfort and functionality. The main living areas are filled with natural light, while the spacious kitchen provides the perfect setting for both entertaining and everyday living.
Upstairs, the bedrooms offer generous proportions and well-appointed finishes. The primary suite includes a luxurious bath and ample closet space. Additional highlights include energy-efficient systems, quality craftsmanship throughout, and plenty of room for outdoor enjoyment on the oversized property.
Conveniently located near Patchogue Village’s dining, shopping, entertainment, and transportation, this home combines suburban tranquility with access to vibrant community amenities.
This property is move-in ready.
Listing Agent
The Osorio Group Corp Brokerage Phone: 631-333-0057 License #10311210177 Listed on: 08/16/2025
Co-Listing Agent
The Osorio Group Corp Brokerage Phone: 631-333-0057 License #10311210182
Home Details
Home Type
- Single Family
Est. Annual Taxes
- $3,003
Year Built
- Built in 2025
Lot Details
- 1.1 Acre Lot
- East Facing Home
- Back and Front Yard Fenced
- Chain Link Fence
- Level Lot
- Partially Wooded Lot
Parking
- 1 Car Attached Garage
- Garage Door Opener
- Driveway
- On-Street Parking
Home Design
- Modern Architecture
- Brick Exterior Construction
- Advanced Framing
- Aluminum Siding
- Stone Siding
- Vinyl Siding
Interior Spaces
- 2,762 Sq Ft Home
- 2-Story Property
- Open Floorplan
- Built-In Features
- Cathedral Ceiling
- Recessed Lighting
- New Windows
- Double Pane Windows
- ENERGY STAR Qualified Windows
- Insulated Windows
- Tinted Windows
- Window Screens
- ENERGY STAR Qualified Doors
- Entrance Foyer
- Formal Dining Room
- Storage
- Neighborhood Views
- Smart Thermostat
Kitchen
- Gourmet Galley Kitchen
- Breakfast Bar
- Convection Oven
- Electric Oven
- Electric Cooktop
- Microwave
- Freezer
- Dishwasher
- Wine Refrigerator
- Stainless Steel Appliances
- Kitchen Island
- Granite Countertops
Flooring
- Wood
- Concrete
Bedrooms and Bathrooms
- 4 Bedrooms
- Primary Bedroom on Main
- En-Suite Primary Bedroom
- Dual Closets
- In-Law or Guest Suite
- Bathroom on Main Level
Laundry
- Laundry Room
- Laundry in Hall
- Washer and Dryer Hookup
Unfinished Basement
- Walk-Out Basement
- Basement Fills Entire Space Under The House
- Basement Storage
Eco-Friendly Details
- ENERGY STAR Qualified Equipment for Heating
Outdoor Features
- Exterior Lighting
- Rain Gutters
- Private Mailbox
Schools
- Tremont Elementary School
- South Ocean Middle School
- Patchogue-Medford High School
Utilities
- Ducts Professionally Air-Sealed
- ENERGY STAR Qualified Air Conditioning
- Forced Air Heating and Cooling System
- Heat Pump System
- Vented Exhaust Fan
- Electric Water Heater
- Cesspool
- Septic Tank
Map
Home Values in the Area
Average Home Value in this Area
Property History
| Date | Event | Price | List to Sale | Price per Sq Ft | Prior Sale |
|---|---|---|---|---|---|
| 01/15/2026 01/15/26 | Pending | -- | -- | -- | |
| 01/14/2026 01/14/26 | Off Market | $899,000 | -- | -- | |
| 12/18/2025 12/18/25 | Price Changed | $899,000 | -5.3% | $325 / Sq Ft | |
| 09/20/2025 09/20/25 | Price Changed | $949,000 | -4.6% | $344 / Sq Ft | |
| 08/16/2025 08/16/25 | For Sale | $995,000 | 0.0% | $360 / Sq Ft | |
| 08/05/2025 08/05/25 | For Sale | $995,000 | +306.1% | $360 / Sq Ft | |
| 04/18/2024 04/18/24 | Sold | $245,000 | -2.0% | -- | View Prior Sale |
| 03/07/2024 03/07/24 | Pending | -- | -- | -- | |
| 07/13/2022 07/13/22 | For Sale | $249,900 | -- | -- |
Source: OneKey® MLS
MLS Number: 897470
- 0 Mount Vernon Ave
- 116 E Woodside Ave
- 51 Clinton Ave
- 327 Barton Ave
- 129 E Woodside Ave
- 93 Winges Ave
- 52 W Woodside Ave
- 18 Roslyn Ct
- 61 Herbert Cir
- 184 Mount Vernon Ave
- 220 Washington Ave
- 31 Walnut Ave
- 201 Phyllis Dr
- 6 Landings Ln
- 56 Vernon St
- 48 Vernon St
- 74 Oregon Ave
- 142 Southaven Ave
- 205 Jayne Ave
- 79 A Traction Blvd
Ask me questions while you tour the home.
