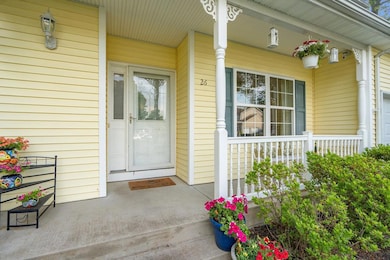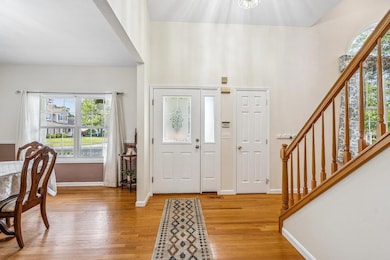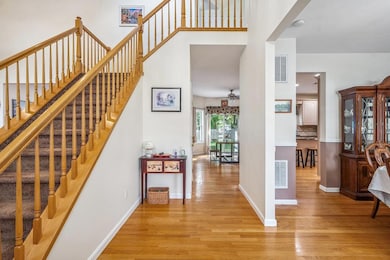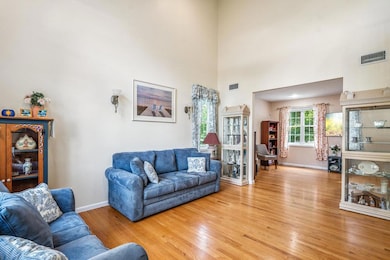
26 Tuthill Creek Dr Patchogue, NY 11772
Blue Point NeighborhoodEstimated payment $5,617/month
Highlights
- Colonial Architecture
- Formal Dining Room
- Central Air
- James Wilson Young Middle School Rated A-
- Patio
- Heating System Uses Natural Gas
About This Home
An exceptional opportunity to own a beautifully cared-for home in the highly sought-after Country View Estates at Blue Point. Well located within the community, this spacious 2,400 sq ft Colonial, built in 2002 and now offered by the original owners, features 8 well-appointed rooms including 4 bedrooms and 2.5 baths. Step into an inviting two-story entry foyer that flows into a formal living room with soaring ceilings, a formal dining room, and an open-concept eat-in kitchen with granite countertops, stainless steel appliances, a center island, and gas cooking—all seamlessly connected to the family room. The private primary suite offers an ensuite bath, a walk-in closet, and an additional closet. Additional highlights include 9-foot ceilings, hardwood floors, LED hi-hats, 2-zone central air conditioning, gas hot air heat, gas hot water heater, and gas dryer. The full finished basement provides even more space, while the 2-car attached garage, concrete patio, and fully fenced yard offer convenience and outdoor enjoyment. Located in the Bayport-Blue Point School District, this low-maintenance home is a smart and stylish choice for comfortable living.
Listing Agent
Signature Premier Properties Brokerage Phone: 631-567-0100 License #10301204606 Listed on: 07/16/2025

Home Details
Home Type
- Single Family
Est. Annual Taxes
- $17,863
Year Built
- Built in 2002
Parking
- 2 Car Garage
Home Design
- Colonial Architecture
- Frame Construction
Interior Spaces
- 2,353 Sq Ft Home
- Formal Dining Room
- Finished Basement
- Basement Fills Entire Space Under The House
- Dishwasher
Bedrooms and Bathrooms
- 4 Bedrooms
Laundry
- Dryer
- Washer
Schools
- Sylvan Avenue Elementary School
- James Wilson Young Middle School
- Bayport-Blue Point High School
Utilities
- Central Air
- Heating System Uses Natural Gas
- Cesspool
Additional Features
- Patio
- 0.26 Acre Lot
Listing and Financial Details
- Legal Lot and Block 50.004 / 2.00
- Assessor Parcel Number 0200-975-20-02-00-050-004
Map
Home Values in the Area
Average Home Value in this Area
Tax History
| Year | Tax Paid | Tax Assessment Tax Assessment Total Assessment is a certain percentage of the fair market value that is determined by local assessors to be the total taxable value of land and additions on the property. | Land | Improvement |
|---|---|---|---|---|
| 2024 | $15,521 | $3,480 | $400 | $3,080 |
| 2023 | $15,521 | $3,480 | $400 | $3,080 |
| 2022 | $13,157 | $3,480 | $400 | $3,080 |
| 2021 | $13,157 | $3,480 | $400 | $3,080 |
| 2020 | $13,726 | $3,480 | $400 | $3,080 |
| 2019 | $13,726 | $0 | $0 | $0 |
| 2018 | $12,982 | $3,480 | $400 | $3,080 |
| 2017 | $12,982 | $3,480 | $400 | $3,080 |
| 2016 | $13,127 | $3,480 | $400 | $3,080 |
| 2015 | -- | $3,480 | $400 | $3,080 |
| 2014 | -- | $3,480 | $400 | $3,080 |
Property History
| Date | Event | Price | Change | Sq Ft Price |
|---|---|---|---|---|
| 07/29/2025 07/29/25 | Pending | -- | -- | -- |
| 07/25/2025 07/25/25 | Off Market | $759,000 | -- | -- |
| 07/16/2025 07/16/25 | For Sale | $759,000 | -- | $323 / Sq Ft |
Purchase History
| Date | Type | Sale Price | Title Company |
|---|---|---|---|
| Bargain Sale Deed | $337,490 | First American Title Ins Co |
Mortgage History
| Date | Status | Loan Amount | Loan Type |
|---|---|---|---|
| Closed | $172,000 | Unknown | |
| Closed | $180,000 | No Value Available |
About the Listing Agent

*Douglas Elliman Real Estate President’s Circle 2012
*LIBN's Rising Star Suffolk Agent of the Year 2012
#1 Office in Suffolk by # of Homes Sold
#1 Real Estate Company in NY & in Suffolk
As a full time REALTOR® with extensive experience in residential real estate on Long Island I can explain the benefits and pitfalls of each real estate transaction type to you as a buyer or to your buyers if you’re a seller.
My business philosophy includes old fashioned values
Bryn's Other Listings
Source: OneKey® MLS
MLS Number: 889106
APN: 0200-975-20-02-00-050-004
- 22 Tuthill Creek Dr
- 125 Halley Dr
- 162 Halley Dr
- 249 N Prospect Ave
- 26 Avery Way
- 85 Mowbray St
- 35 Terrace Ln Unit 35
- 57 W 6th St
- 260 Waverly Ave Unit 60
- 260 Waverly Ave Unit 58
- 260 Waverly Ave Unit 67
- 39 W 3rd St
- 174 Division Ave
- 8 Crescent Cir
- 28 E 6th St
- 74 Buckley Rd
- 67 Crescent Cir
- 38 Hayward St
- 135 Cirrus Rd
- 50 W Lake Dr






