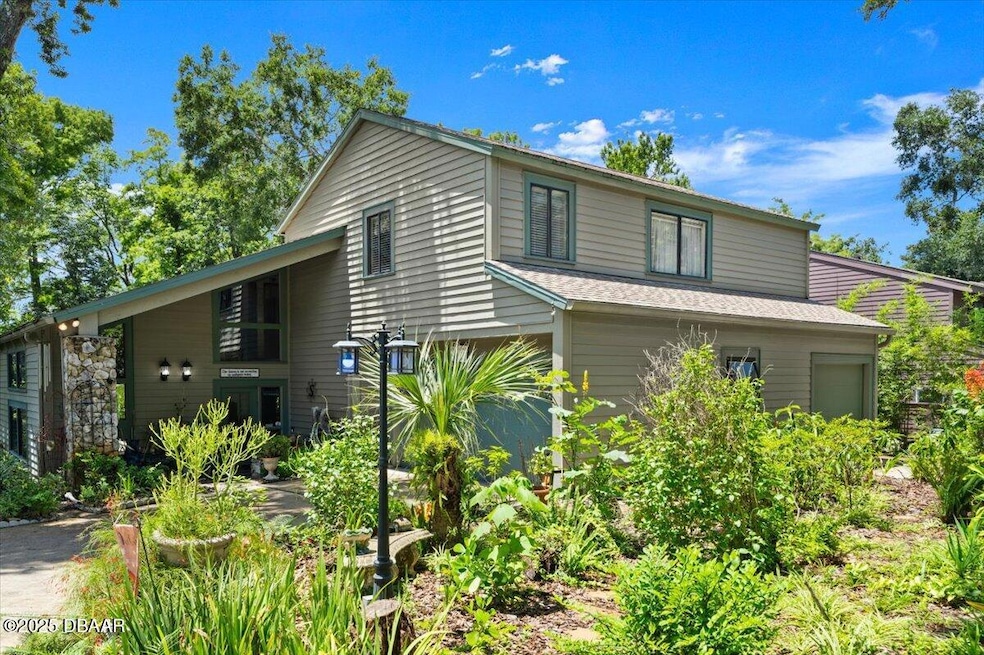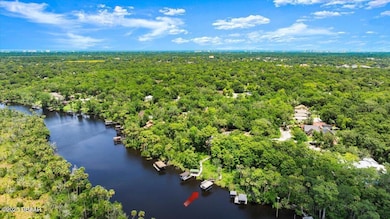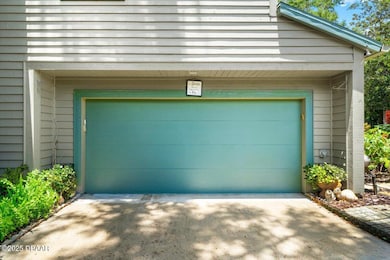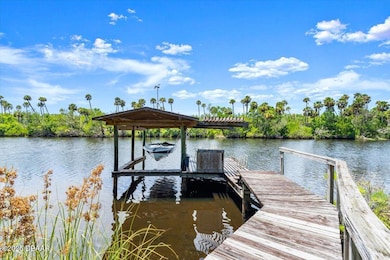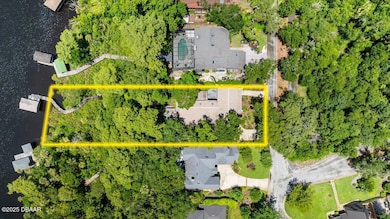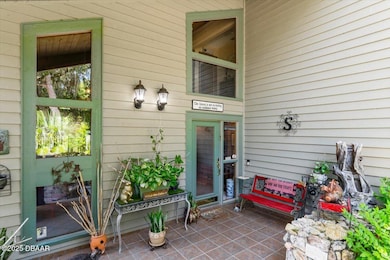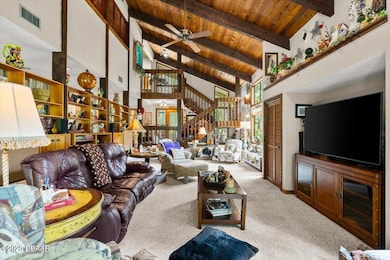
26 Twelve Oaks Trail Ormond Beach, FL 32174
The Trails NeighborhoodEstimated payment $4,318/month
Highlights
- Docks
- Boat Lift
- Clubhouse
- Home fronts navigable water
- River View
- Vaulted Ceiling
About This Home
One-of-a-Kind Riverfront Retreat in The Trails! Tucked away on a private street in the highly sought-after Trails Subdivision, this stunning 4 bedroom, 3 bath riverfront home offers a rare blend of character, privacy, and breathtaking views. Set on over half an acre in a peaceful, park-like setting, this property features a private dock that leads to a charming riverhouse with a boat lift—offering direct access to the Intracoastal. Inside, the main level impresses with soaring tongue-and-groove wood ceilings with exposed beams, large picture windows framing gorgeous river views, a spacious living room, and a sunken family room with fireplace for cozy gatherings. The updated kitchen boasts granite countertops, stainless steel appliances, and a breakfast bar, while the formal dining room opens to a serene private courtyard. A guest bedroom and full bath complete the first floor. Upstairs, you'll find three additional bedrooms and two full baths, including a private master suite with a walkout balcony overlooking tranquil wooded river views. The master features a walk-in closet with built-ins and a beautifully appointed en-suite bath. Outside, unwind on the expansive deck or follow the wooden pathway down to your own riverfront escape. With a 3-car garage and unmatched views, this home is truly a rare gemperfect for those seeking peace, privacy, and waterfront living in one of Ormond Beach's most desirable communities. Square footage received from tax rolls. All information recorded in the MLS intended to be accurate but cannot be guaranteed.
Home Details
Home Type
- Single Family
Est. Annual Taxes
- $4,410
Year Built
- Built in 1980
Lot Details
- 0.56 Acre Lot
- Home fronts navigable water
- River Front
HOA Fees
- $87 Monthly HOA Fees
Parking
- 3 Car Attached Garage
Home Design
- Traditional Architecture
- Entry on the 1st floor
- Slab Foundation
- Shingle Roof
Interior Spaces
- 3,372 Sq Ft Home
- 2-Story Property
- Vaulted Ceiling
- Ceiling Fan
- 1 Fireplace
- Entrance Foyer
- Family Room
- Living Room
- Dining Room
- Screened Porch
- River Views
Kitchen
- Breakfast Bar
- Electric Range
- Microwave
- Dishwasher
Flooring
- Carpet
- Tile
Bedrooms and Bathrooms
- 4 Bedrooms
- Walk-In Closet
- 3 Full Bathrooms
Laundry
- Laundry Room
- Laundry on main level
Outdoor Features
- Boat Lift
- Docks
- Balcony
- Screened Patio
Utilities
- Central Heating and Cooling System
- Cable TV Available
Listing and Financial Details
- Homestead Exemption
- Assessor Parcel Number 4219-04-00-0100
Community Details
Overview
- Trails Subdivision
Amenities
- Clubhouse
Recreation
- Community Pool
Map
Home Values in the Area
Average Home Value in this Area
Tax History
| Year | Tax Paid | Tax Assessment Tax Assessment Total Assessment is a certain percentage of the fair market value that is determined by local assessors to be the total taxable value of land and additions on the property. | Land | Improvement |
|---|---|---|---|---|
| 2026 | $4,592 | $323,027 | -- | -- |
| 2025 | $4,592 | $323,027 | -- | -- |
| 2024 | $4,296 | $313,924 | -- | -- |
| 2023 | $4,296 | $304,781 | $0 | $0 |
| 2022 | $4,166 | $295,904 | $0 | $0 |
| 2021 | $4,321 | $287,285 | $0 | $0 |
| 2020 | $4,255 | $283,319 | $0 | $0 |
| 2019 | $4,181 | $276,949 | $0 | $0 |
| 2018 | $4,203 | $271,785 | $0 | $0 |
| 2017 | $4,286 | $266,195 | $0 | $0 |
| 2016 | $4,342 | $260,720 | $0 | $0 |
| 2015 | $4,482 | $258,908 | $0 | $0 |
| 2014 | $4,454 | $256,853 | $0 | $0 |
Property History
| Date | Event | Price | List to Sale | Price per Sq Ft |
|---|---|---|---|---|
| 01/16/2026 01/16/26 | Pending | -- | -- | -- |
| 09/16/2025 09/16/25 | Price Changed | $750,000 | -9.1% | $222 / Sq Ft |
| 07/21/2025 07/21/25 | For Sale | $825,000 | -- | $245 / Sq Ft |
Purchase History
| Date | Type | Sale Price | Title Company |
|---|---|---|---|
| Warranty Deed | $269,000 | -- | |
| Deed | $217,000 | -- | |
| Deed | $100 | -- | |
| Deed | $24,000 | -- |
Mortgage History
| Date | Status | Loan Amount | Loan Type |
|---|---|---|---|
| Open | $170,000 | No Value Available |
About the Listing Agent

Buzzy Porter is the Co-Owner of Realty Pros Assured, the leading brokerage in the area. His expertise and leadership have contributed to helping maintain the brokerage’s prestigious status and its commitment to providing unparalleled service to clients. Buzzy is part of a team of over 250 real estate professionals that specialize in Ormond Beach and the Greater Daytona Beach area. Realty Pros currently has five offices, including the corporate office at 900 West Granada Blvd, and has been the
Buzzy's Other Listings
Source: Daytona Beach Area Association of REALTORS®
MLS Number: 1215844
APN: 4219-04-00-0100
- 20 Twelve Oaks Trail
- 8 Fernwood Trail
- 124 Lynwood Ln
- 427 Pine Bluff Trail
- 146 Deer Lake Cir
- 45 Nightingale Ln
- 20 River Ridge Trail
- 15 Morning Dew Trail
- 40 Whippoorwill Ln
- 10 Cherokee Trail
- 39 Cherokee Trail
- 9 Setting Sun Trail
- 196 Deer Lake Cir
- 15 Soco Trail
- 228 Deer Lake Cir
- 12 Big Buck Trail
- 4 Rocky Creek Trail
- 216 Pine Cone Trail
- 215 Pine Cone Trail
- 0 W Granada Blvd Unit 1206960
Ask me questions while you tour the home.
