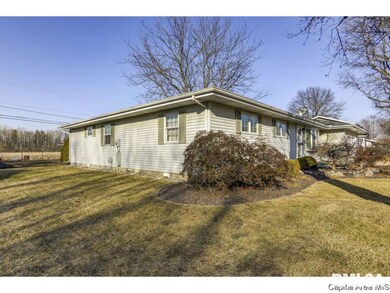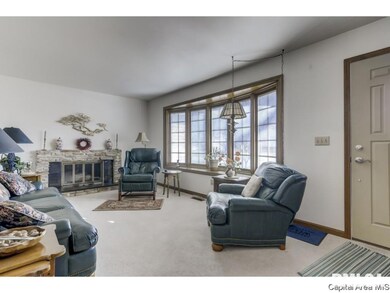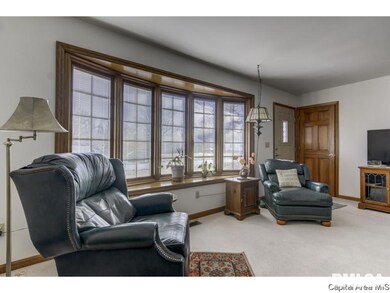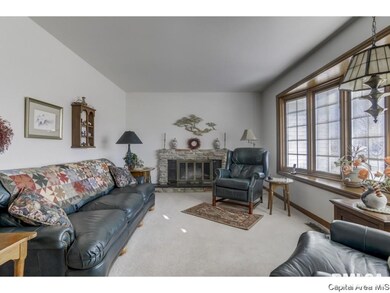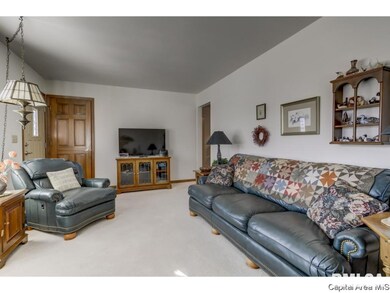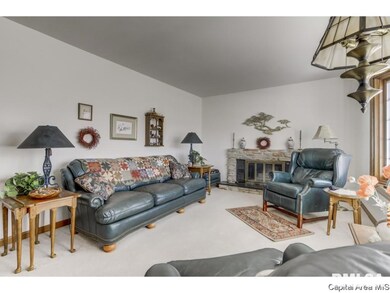
$139,000
- 3 Beds
- 2 Baths
- 1,328 Sq Ft
- 1212 Mildred Ct
- Springfield, IL
For your viewing and purchasing pleasure - 3bedroom 2bathroom ranch home in a great Chatham Schools neighborhood! Large fenced yard with fantastic trees and a poured patio is waiting for someone to enjoy it! Selling As Is. Roof is 20 yrs. Square footage is not guaranteed. Appliances and fireplace have not been used in several months and are not guaranteed.
Diane Tinsley The Real Estate Group, Inc.

