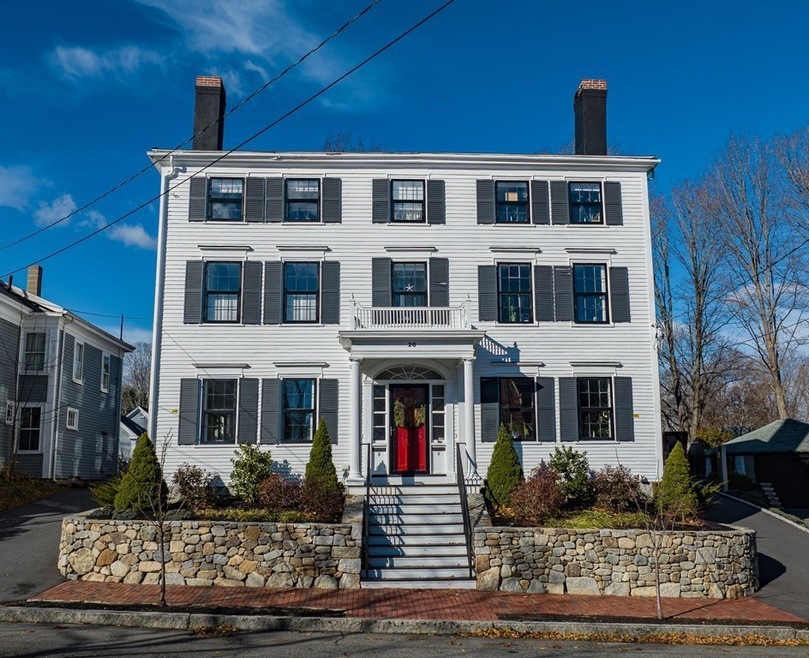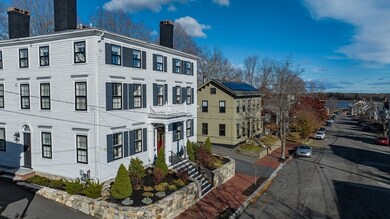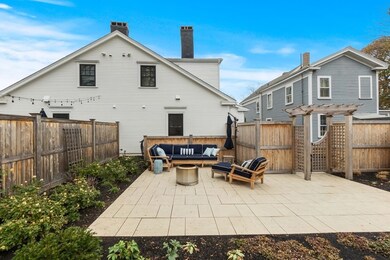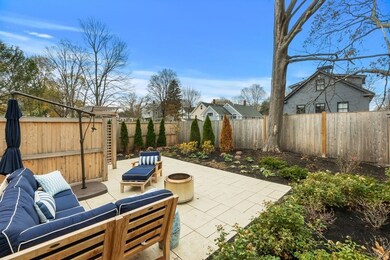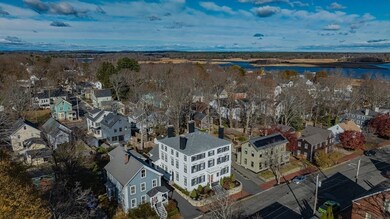
26 Tyng St Unit B Newburyport, MA 01950
High Street Neighborhood NeighborhoodHighlights
- Marina
- Medical Services
- Open Floorplan
- Newburyport High School Rated A-
- Granite Flooring
- Custom Closet System
About This Home
As of February 2023This stately 1807 Federalist home was transformed into two luxurious town-homes with a keen attention to detail. At the end of the drive, there is an attached garage and a gorgeous, enclosed, private patio. Upon entering, you are captured by the charm and elegance of a classic Newburyport home while being completely mesmerized by the tasteful high end finishes of a new home. The chefs kitchen with custom white cabinetry, capped with beautifully lit display cases, opens to a large fire-placed, dining and living area. The original pocket shutters have been restored and are fully operational along with the five original decorative fireplaces that are adorned with the original mantels. The main bedroom suite has his and hers closets and a tiled spa bath with a water closet, custom shower and a quartz double vanity. The second floor has another bedroom, bath and laundry. The top floor has two large bedrooms with a shared bath, the exposed beams and vaulted ceilings evoke warmth and charm.
Home Details
Home Type
- Single Family
Est. Annual Taxes
- $12,771
Year Built
- Built in 1807
Lot Details
- Near Conservation Area
- Property is zoned 1021 Res
Parking
- 1 Car Attached Garage
- Driveway
- Open Parking
- Off-Street Parking
Home Design
- Federal Architecture
- Stone Foundation
- Frame Construction
- Shingle Roof
Interior Spaces
- 2,741 Sq Ft Home
- Open Floorplan
- Recessed Lighting
- Decorative Lighting
- Light Fixtures
- Living Room with Fireplace
- 5 Fireplaces
- Dining Area
- Storm Windows
Kitchen
- Stove
- Range with Range Hood
- Dishwasher
- Stainless Steel Appliances
- Kitchen Island
- Solid Surface Countertops
- Disposal
Flooring
- Wood
- Pine Flooring
- Granite
- Ceramic Tile
Bedrooms and Bathrooms
- 4 Bedrooms
- Fireplace in Primary Bedroom
- Primary bedroom located on second floor
- Custom Closet System
- Dual Vanity Sinks in Primary Bathroom
- Bathtub with Shower
- Separate Shower
- Linen Closet In Bathroom
Laundry
- Laundry on upper level
- Dryer
- Washer
Basement
- Basement Fills Entire Space Under The House
- Exterior Basement Entry
Outdoor Features
- Enclosed patio or porch
Location
- Property is near public transit
- Property is near schools
Utilities
- Forced Air Heating and Cooling System
- 2 Cooling Zones
- 2 Heating Zones
- Heating System Uses Natural Gas
- 100 Amp Service
- Natural Gas Connected
- Gas Water Heater
Listing and Financial Details
- Assessor Parcel Number 5111036
Community Details
Amenities
- Medical Services
- Shops
- Coin Laundry
Recreation
- Marina
- Park
- Jogging Path
- Bike Trail
Ownership History
Purchase Details
Purchase Details
Home Financials for this Owner
Home Financials are based on the most recent Mortgage that was taken out on this home.Similar Homes in Newburyport, MA
Home Values in the Area
Average Home Value in this Area
Purchase History
| Date | Type | Sale Price | Title Company |
|---|---|---|---|
| Quit Claim Deed | -- | None Available | |
| Quit Claim Deed | -- | None Available | |
| Condominium Deed | $1,060,000 | -- |
Mortgage History
| Date | Status | Loan Amount | Loan Type |
|---|---|---|---|
| Previous Owner | $1,120,000 | Purchase Money Mortgage | |
| Previous Owner | $53,000 | Purchase Money Mortgage | |
| Previous Owner | $848,000 | Purchase Money Mortgage |
Property History
| Date | Event | Price | Change | Sq Ft Price |
|---|---|---|---|---|
| 02/24/2023 02/24/23 | Sold | $1,415,000 | +1.4% | $516 / Sq Ft |
| 12/09/2022 12/09/22 | Pending | -- | -- | -- |
| 12/01/2022 12/01/22 | For Sale | $1,395,000 | +31.6% | $509 / Sq Ft |
| 11/21/2019 11/21/19 | Sold | $1,060,000 | +6.5% | $424 / Sq Ft |
| 04/07/2019 04/07/19 | Pending | -- | -- | -- |
| 04/03/2019 04/03/19 | For Sale | $995,000 | -- | $398 / Sq Ft |
Tax History Compared to Growth
Tax History
| Year | Tax Paid | Tax Assessment Tax Assessment Total Assessment is a certain percentage of the fair market value that is determined by local assessors to be the total taxable value of land and additions on the property. | Land | Improvement |
|---|---|---|---|---|
| 2025 | $11,735 | $1,224,900 | $0 | $1,224,900 |
| 2024 | $9,018 | $904,500 | $0 | $904,500 |
| 2023 | $13,074 | $1,217,300 | $0 | $1,217,300 |
| 2022 | $12,771 | $1,063,400 | $0 | $1,063,400 |
| 2021 | $12,679 | $1,003,100 | $0 | $1,003,100 |
Agents Affiliated with this Home
-
Doug Danzey

Seller's Agent in 2023
Doug Danzey
eXp Realty
(617) 823-4445
7 in this area
97 Total Sales
-
Dolores Person

Buyer's Agent in 2023
Dolores Person
William Raveis Real Estate
(978) 660-0967
28 in this area
104 Total Sales
-
George Coulouras

Seller's Agent in 2019
George Coulouras
Laer Realty
(978) 204-5613
3 Total Sales
-
R
Seller Co-Listing Agent in 2019
Rose McKenna
Laer Realty
Map
Source: MLS Property Information Network (MLS PIN)
MLS Number: 73062244
APN: 57 31 B
- 286 Merrimac St Unit A
- 27 Warren St Unit 1
- 266 Merrimac St Unit F
- 4 Arlington St Unit A
- 9-11 Kent St Unit B
- 177 Merrimac St Unit 1
- 11 Congress St
- 2 Boardman St
- 212 High St
- 14 Columbus Ave
- 126 Merrimac St Unit 11
- 41 Washington St Unit C
- 14 Dexter Ln Unit A
- 38 Toppans Ln Unit 2
- 3 Rogers Ct
- 185 High St
- 184 High St
- 8 Zabriskie Dr Unit C
- 2 Market St Unit 5
- 14-18 Market St
