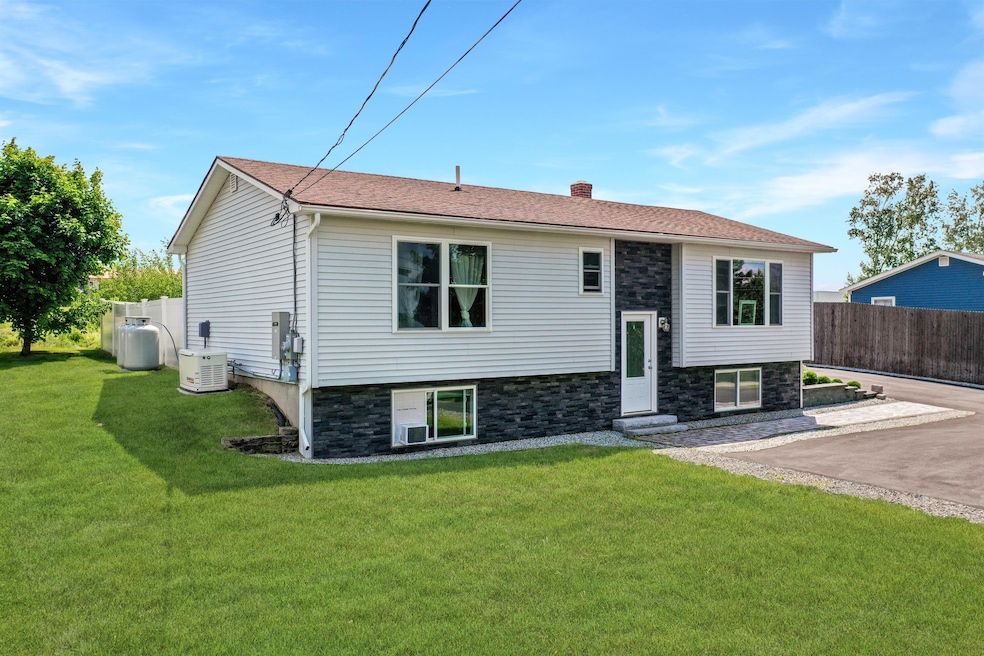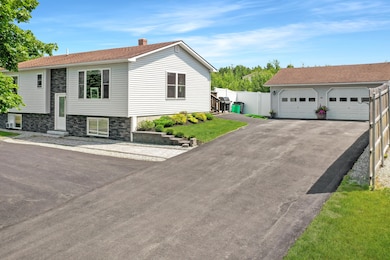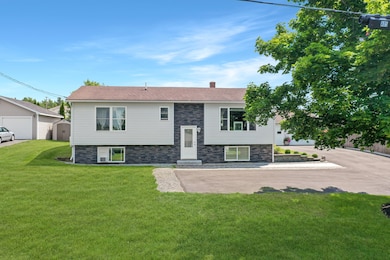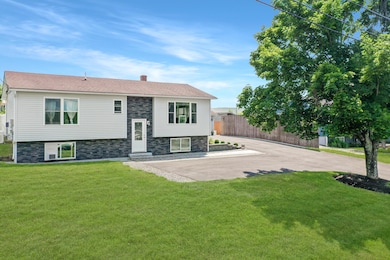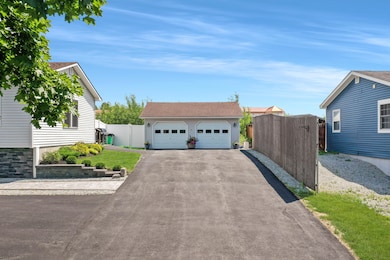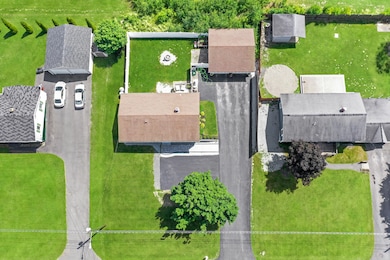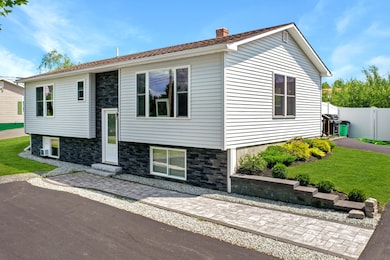Extensively remodeled just approximately five years ago, this 3-bedroom, 2.5-bath home offers both style and comfort in a convenient Presque Isle neighborhood. The updates included siding, windows, flooring, bathrooms, kitchen, appliances, and lighting. To top off these updates, there is also a recently installed heat pump and a Generac standby generator for peace-of-mind.
The main floor features a bright kitchen with quartz countertops, stainless steel appliances, and plenty of cabinetry, open to a spacious dining and living area filled with natural light. The primary bedroom includes its own full bath, and the large main bathroom offers first-floor laundry. A second bedroom is also located on the main level.
Downstairs, you'll find a third bedroom, a large family room with full-sized windows, and a half bath- great for extra living space or guests. Outside, enjoy a private back deck situated in a fenced-in yard, and a 2-car garage (24x24). Located just off the city's walking and biking path, this property offers a great blend of neighborhood living and easy access to local amenities. Schedule your in person tour today! Until then, be sure to view the 3D and video options!

