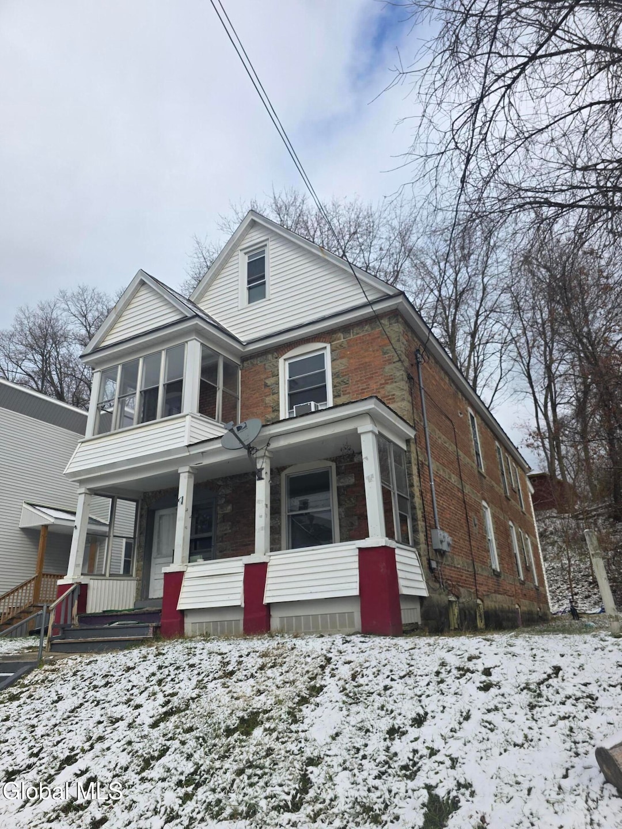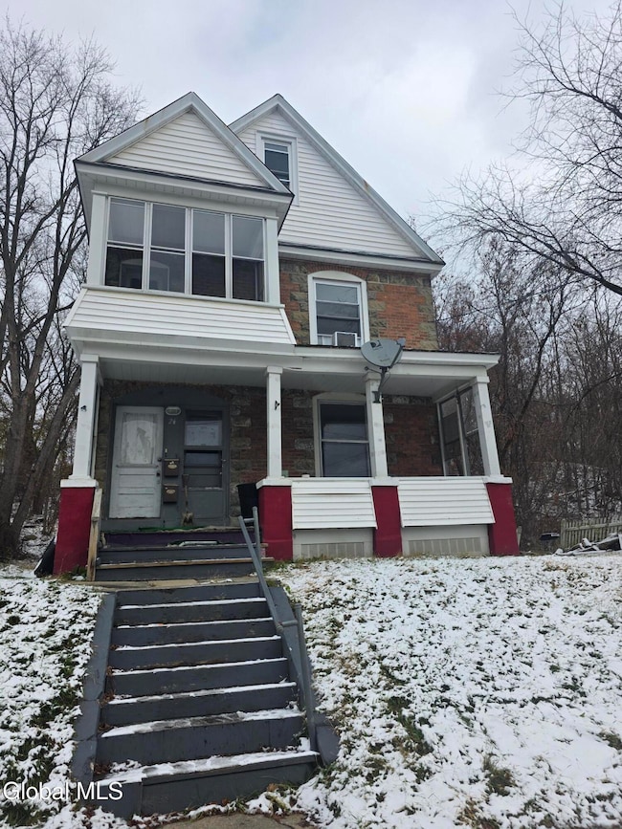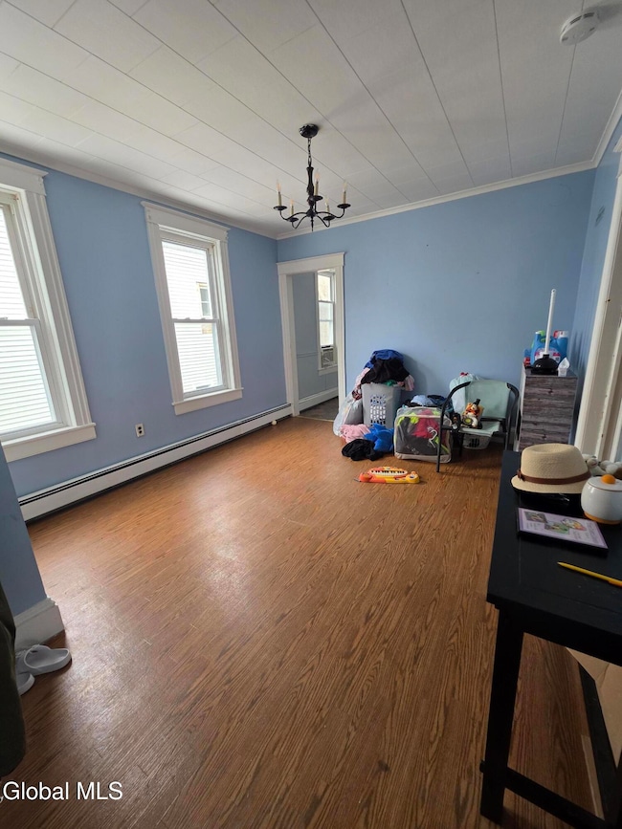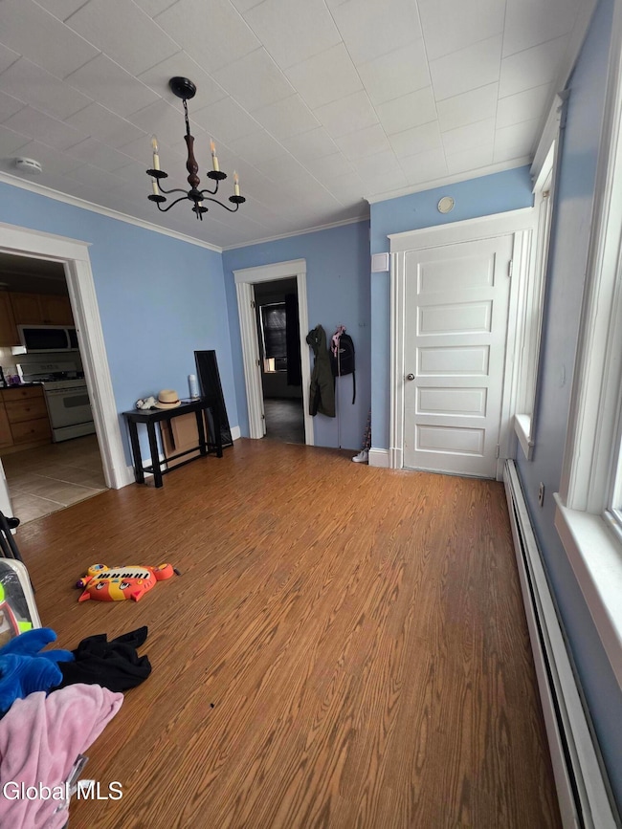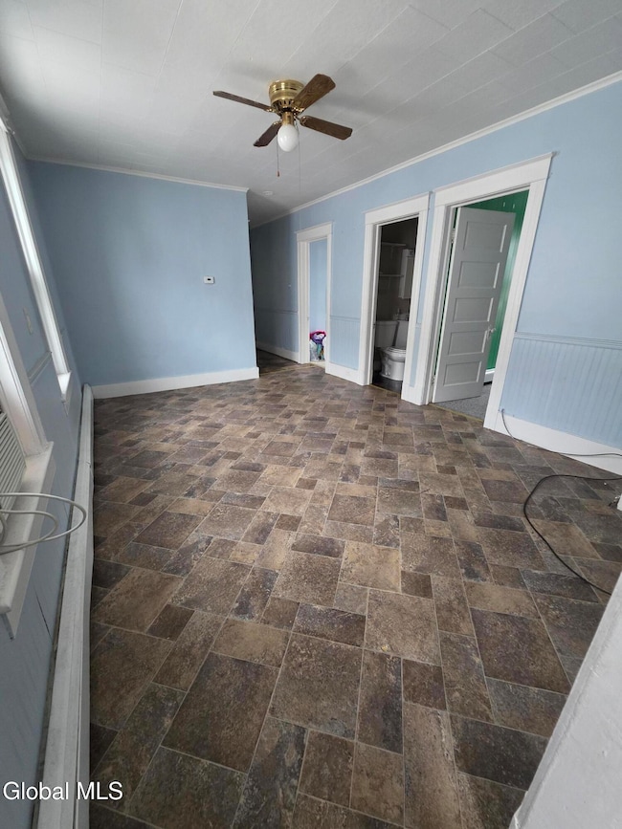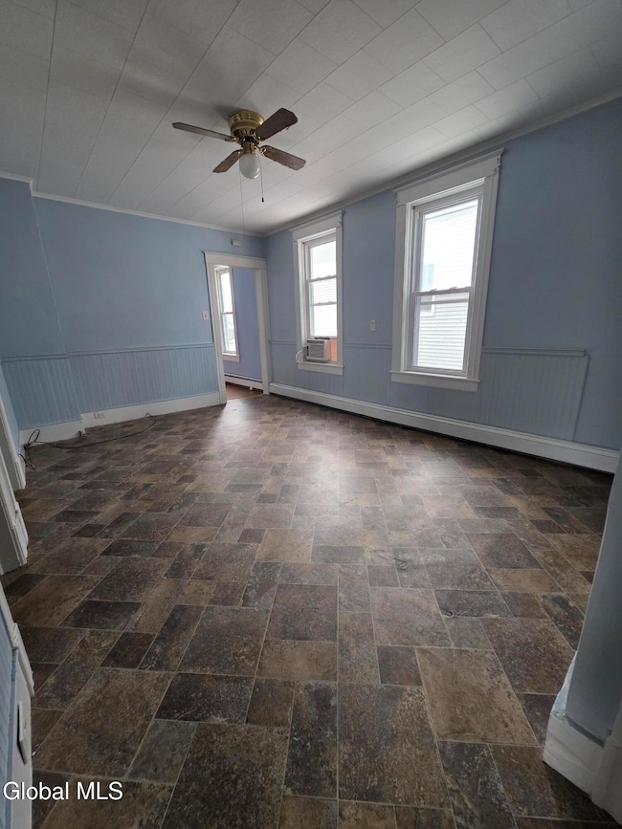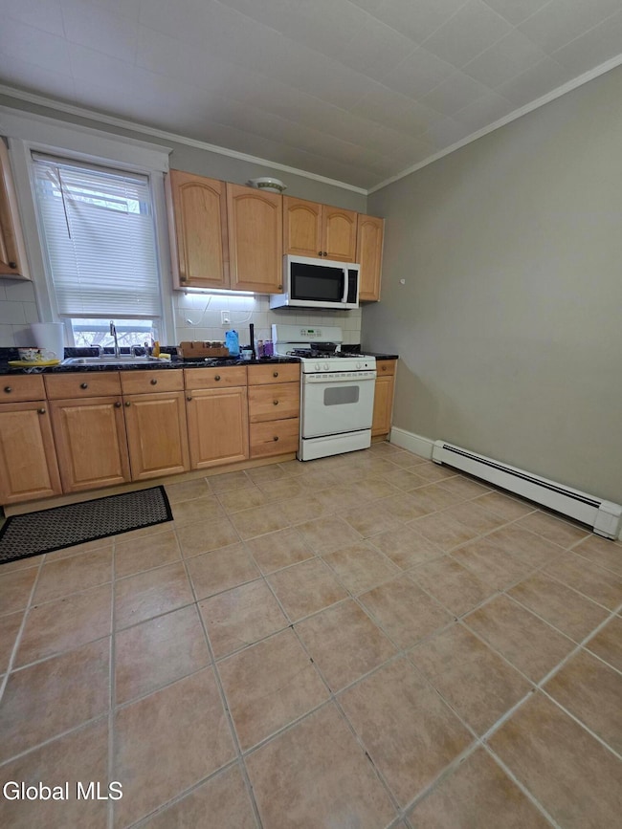26 van Derveer St Amsterdam, NY 12010
Estimated payment $1,497/month
6
Beds
2
Baths
2,300
Sq Ft
$89
Price per Sq Ft
Highlights
- Wood Flooring
- No HOA
- Laundry Room
- Full Attic
- Covered Patio or Porch
- Bathroom on Main Level
About This Home
Solid brick & stone 2 family home in Amsterdam. Each unit has 3 bedrooms, living and dining rooms, along with laundry hook ups on the back porches. The property has a deep lot of over 200 feet and a 2 car garage which faced Mckinley Av. The garage is currently rented for $150/mo by a neighbor.
Property Details
Home Type
- Multi-Family
Est. Annual Taxes
- $5,000
Year Built
- Built in 1926
Lot Details
- 8,712 Sq Ft Lot
- Lot Dimensions are 40 x 215
Parking
- 2 Car Garage
Home Design
- Duplex
- Brick Exterior Construction
- Stone Siding
Interior Spaces
- 2,300 Sq Ft Home
- Paddle Fans
- Unfinished Basement
- Basement Fills Entire Space Under The House
- Full Attic
- Laundry Room
Flooring
- Wood
- Vinyl
Bedrooms and Bathrooms
- 6 Bedrooms
- Bathroom on Main Level
- 2 Full Bathrooms
Outdoor Features
- Covered Patio or Porch
Schools
- Amsterdam High School
Utilities
- No Cooling
- Baseboard Heating
Community Details
- No Home Owners Association
- 2 Units
Listing and Financial Details
- Legal Lot and Block 20.000 / 2
- Assessor Parcel Number 270100 39.20-2-20 02
Map
Create a Home Valuation Report for This Property
The Home Valuation Report is an in-depth analysis detailing your home's value as well as a comparison with similar homes in the area
Home Values in the Area
Average Home Value in this Area
Tax History
| Year | Tax Paid | Tax Assessment Tax Assessment Total Assessment is a certain percentage of the fair market value that is determined by local assessors to be the total taxable value of land and additions on the property. | Land | Improvement |
|---|---|---|---|---|
| 2024 | $2,066 | $48,000 | $7,000 | $41,000 |
| 2023 | $2,066 | $48,000 | $7,000 | $41,000 |
| 2022 | $1,978 | $48,000 | $7,000 | $41,000 |
| 2021 | $2,316 | $48,000 | $7,000 | $41,000 |
| 2020 | $2,173 | $48,000 | $7,000 | $41,000 |
| 2019 | $1,246 | $48,000 | $7,000 | $41,000 |
| 2018 | $2,894 | $48,000 | $7,000 | $41,000 |
| 2017 | $4,638 | $48,000 | $7,000 | $41,000 |
| 2016 | $2,119 | $48,000 | $7,000 | $41,000 |
| 2015 | -- | $48,000 | $7,000 | $41,000 |
| 2014 | -- | $48,000 | $7,000 | $41,000 |
Source: Public Records
Property History
| Date | Event | Price | List to Sale | Price per Sq Ft |
|---|---|---|---|---|
| 11/20/2025 11/20/25 | For Sale | $204,900 | -- | $89 / Sq Ft |
Source: Global MLS
Purchase History
| Date | Type | Sale Price | Title Company |
|---|---|---|---|
| Interfamily Deed Transfer | -- | Jason A Brott | |
| Deed | $55,000 | Jason Brott | |
| Deed | $30,000 | Gerard Decusatir |
Source: Public Records
Source: Global MLS
MLS Number: 202529841
APN: 270100-039-020-0002-020-000-0000
Nearby Homes
- 17 Belmont Place Unit 2nd Floor
- 48 Arnold Ave Unit 2
- 13 Kimball St
- 50 Mcclellan Ave Unit 1
- 18 1/2 Voorhees St Unit 1
- 240-242 Vrooman Ave Unit 2nd Floor
- 40 Mathias Ave Unit Upstairs Apartment U
- 213 Vrooman Ave Unit 1st Floor
- 108 Northampton Rd Unit 8 B
- 9 Bayard St Unit 3
- 16 Stewart St Unit second floor
- 16 Stewart St
- 2 Leonard St
- 269 W Main St Unit 1
- 26 Stewart St Unit 2
- 147 Wallins Corners Rd
- 174 Perthshire Dr Unit Studio
- 588 County Highway 142
- 4 Saratoga Ave
- 4 Saratoga Ave
