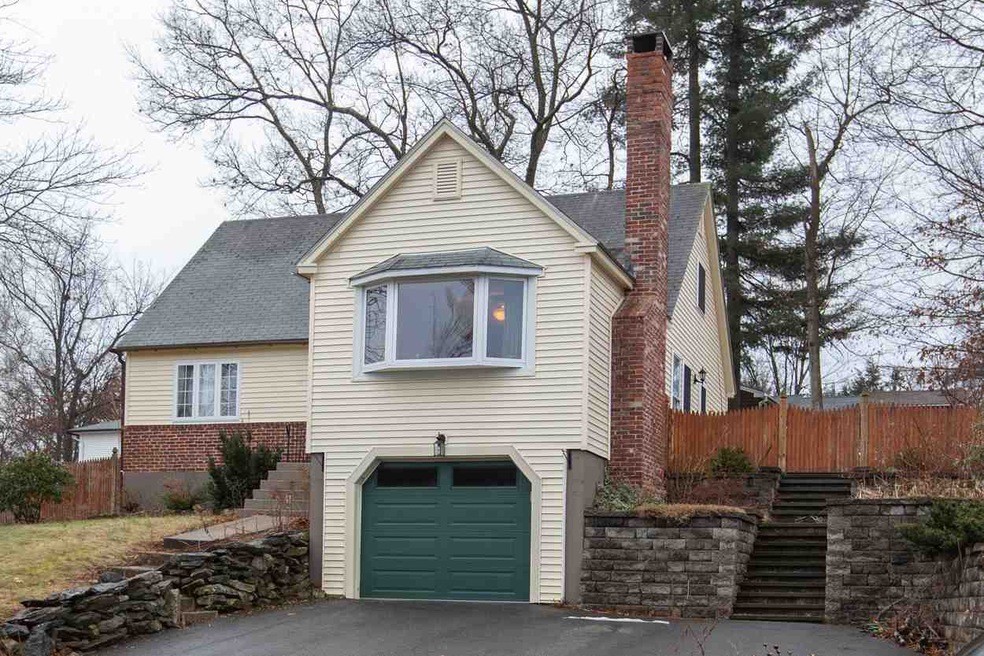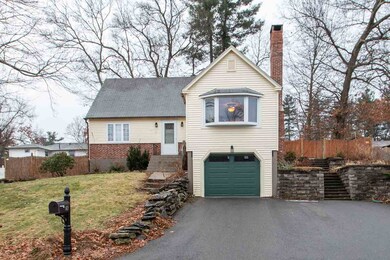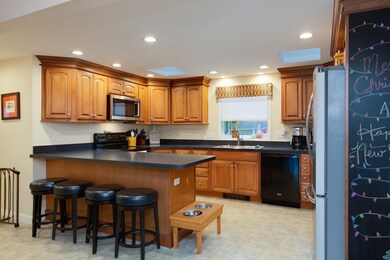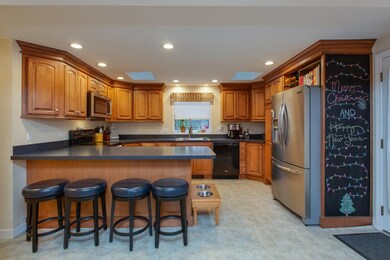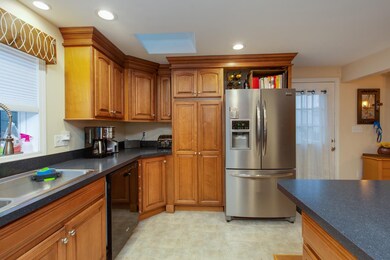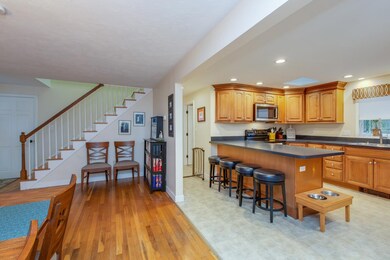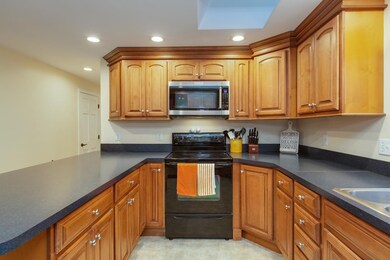
26 Vespa Ln Nashua, NH 03064
Northeast Nashua NeighborhoodHighlights
- Cape Cod Architecture
- 1 Car Direct Access Garage
- Landscaped
- Wood Flooring
- Patio
- Combination Kitchen and Dining Room
About This Home
As of February 2019BOM - This home was on the market for 2 days and went Under Agreement. Don't miss this second chance. Buyer's loss is your gain. Wonderful home in sought after North Nashua location. This Amazing 4 bedroom, 2 bath Cape offers a truly functional floor plan designed to maximize usable square footage with a wide open flow and bright rooms. The perfect home for holiday entertaining or family gatherings, the custom designed maple kitchen with penisula and stainless appliances opens to the huge dining area / family room with large windows and wood fireplace. Both bathrooms have been completely updated and the entire home is clad in tasteful neutral colors. 2/2 split bedrooms between 1st and 2nd floors, with Full Baths on both floors. One of the 1st floor bedrooms is currently being used as an office. Ample storage in the basement with DEEP 1 car garage that can actually fit 2 cars when you don't feel like cleaning the snow off. Large deck off kitchen, stone patio and level grass areas are also perfect for social occasions. Heating system is 3 years old, windows are vinyl, Fireplace was converted back to wood burning and chimney was raised, repointed and capped. New gutters were added to back of home last year. An opportunity to own a beautiful home in a great location. Start the New Year in your New Home!!! Please see non public remarks.
Last Agent to Sell the Property
Paul Cote
BHHS Verani Windham Brokerage Phone: 603-893-7999 License #059424 Listed on: 01/04/2019

Home Details
Home Type
- Single Family
Est. Annual Taxes
- $6,045
Year Built
- Built in 1965
Lot Details
- 10,019 Sq Ft Lot
- Property is Fully Fenced
- Landscaped
- Lot Sloped Up
- Property is zoned R18
Parking
- 1 Car Direct Access Garage
- Tuck Under Parking
- Automatic Garage Door Opener
- Driveway
Home Design
- Cape Cod Architecture
- Concrete Foundation
- Wood Frame Construction
- Shingle Roof
- Vinyl Siding
Interior Spaces
- 2-Story Property
- Ceiling Fan
- Wood Burning Fireplace
- Blinds
- Combination Kitchen and Dining Room
Kitchen
- Stove
- Microwave
- Dishwasher
Flooring
- Wood
- Carpet
- Tile
- Vinyl
Bedrooms and Bathrooms
- 4 Bedrooms
- 2 Full Bathrooms
Unfinished Basement
- Walk-Out Basement
- Basement Fills Entire Space Under The House
- Interior Basement Entry
Outdoor Features
- Patio
Schools
- Charlotte Ave Elementary School
- Pennichuck Junior High School
- Nashua High School North
Utilities
- Baseboard Heating
- Hot Water Heating System
- Heating System Uses Oil
- 100 Amp Service
- High Speed Internet
- Cable TV Available
Community Details
- Deerhaven Estates Subdivision
Listing and Financial Details
- Exclusions: Washer and Dryer
- Legal Lot and Block 59 / G
- 21% Total Tax Rate
Ownership History
Purchase Details
Home Financials for this Owner
Home Financials are based on the most recent Mortgage that was taken out on this home.Purchase Details
Home Financials for this Owner
Home Financials are based on the most recent Mortgage that was taken out on this home.Purchase Details
Purchase Details
Similar Homes in Nashua, NH
Home Values in the Area
Average Home Value in this Area
Purchase History
| Date | Type | Sale Price | Title Company |
|---|---|---|---|
| Warranty Deed | $308,000 | -- | |
| Warranty Deed | $308,000 | -- | |
| Warranty Deed | $256,933 | -- | |
| Warranty Deed | $256,933 | -- | |
| Foreclosure Deed | $239,900 | -- | |
| Foreclosure Deed | $239,900 | -- | |
| Warranty Deed | $178,500 | -- | |
| Warranty Deed | $178,500 | -- |
Mortgage History
| Date | Status | Loan Amount | Loan Type |
|---|---|---|---|
| Open | $304,146 | Stand Alone Refi Refinance Of Original Loan | |
| Closed | $297,975 | Stand Alone Refi Refinance Of Original Loan | |
| Closed | $292,600 | Purchase Money Mortgage | |
| Previous Owner | $244,055 | No Value Available | |
| Previous Owner | $275,000 | Unknown | |
| Previous Owner | $25,000 | Unknown |
Property History
| Date | Event | Price | Change | Sq Ft Price |
|---|---|---|---|---|
| 02/28/2019 02/28/19 | Sold | $308,000 | +2.7% | $195 / Sq Ft |
| 01/31/2019 01/31/19 | Pending | -- | -- | -- |
| 01/04/2019 01/04/19 | For Sale | $299,900 | +16.7% | $190 / Sq Ft |
| 10/23/2015 10/23/15 | Sold | $256,900 | +0.8% | $162 / Sq Ft |
| 09/11/2015 09/11/15 | Pending | -- | -- | -- |
| 09/08/2015 09/08/15 | For Sale | $254,900 | +18.6% | $161 / Sq Ft |
| 12/04/2012 12/04/12 | Sold | $215,000 | +2.4% | $136 / Sq Ft |
| 09/28/2012 09/28/12 | Pending | -- | -- | -- |
| 09/19/2012 09/19/12 | For Sale | $209,900 | -- | $133 / Sq Ft |
Tax History Compared to Growth
Tax History
| Year | Tax Paid | Tax Assessment Tax Assessment Total Assessment is a certain percentage of the fair market value that is determined by local assessors to be the total taxable value of land and additions on the property. | Land | Improvement |
|---|---|---|---|---|
| 2023 | $7,040 | $386,200 | $135,100 | $251,100 |
| 2022 | $6,979 | $386,200 | $135,100 | $251,100 |
| 2021 | $6,882 | $296,400 | $94,500 | $201,900 |
| 2020 | $6,643 | $293,800 | $94,500 | $199,300 |
| 2019 | $6,393 | $293,800 | $94,500 | $199,300 |
| 2018 | $6,231 | $293,800 | $94,500 | $199,300 |
| 2017 | $6,045 | $234,400 | $73,500 | $160,900 |
| 2016 | $5,876 | $234,400 | $73,500 | $160,900 |
| 2015 | $5,720 | $233,200 | $73,500 | $159,700 |
| 2014 | $5,608 | $233,200 | $73,500 | $159,700 |
Agents Affiliated with this Home
-
P
Seller's Agent in 2019
Paul Cote
BHHS Verani Windham
-

Buyer's Agent in 2019
Diane Perlack Lareau
RE/MAX
(978) 902-7670
57 Total Sales
-

Seller's Agent in 2015
Bonnie Guevin
Keller Williams Realty-Metropolitan
(603) 493-0096
72 Total Sales
-

Seller's Agent in 2012
Steve Cotran
RE/MAX
(603) 396-6607
124 Total Sales
-

Buyer's Agent in 2012
Doug McKinnon
RE/MAX
(603) 731-6228
33 Total Sales
Map
Source: PrimeMLS
MLS Number: 4731783
APN: NASH-000000-000000-000167G
- 6 Nova Rd
- 38 Monza Rd
- 2 Drury Ln Unit 1
- 23 Salisbury Rd Unit U55
- 47 Profile Cir
- 79 Cannongate Rd
- 144 Cannongate III
- 307B Amherst St Unit 127
- 6 Swift Ln
- 4 Crown Point Cir
- 7 Elystan Cir
- 25 Juliana Ave
- 10 Meade St Unit 168
- 9 Meade St Unit 62
- 26 Beauview Ave
- 164 Tinker Rd
- 9 Pearl Ct
- 28 Brinton Dr
- 144 Amherst St
- 21 Juliana Ave
