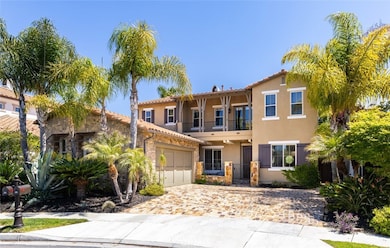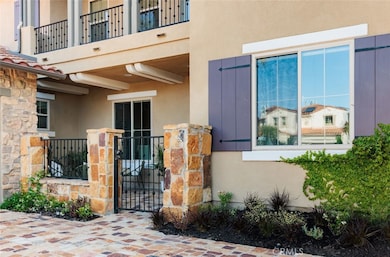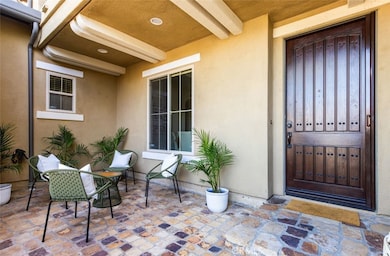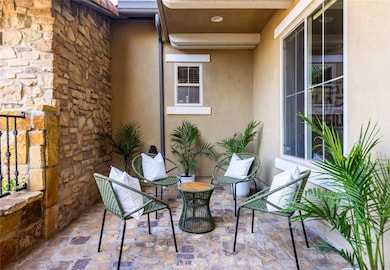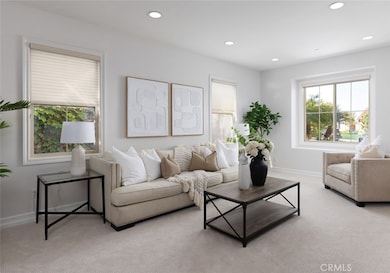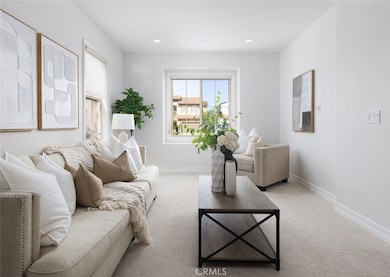26 Via Fontibre San Clemente, CA 92673
Talega NeighborhoodHighlights
- Popular Property
- Golf Course Community
- Primary Bedroom Suite
- Vista Del Mar Elementary School Rated A
- Lap Pool
- Gated Community
About This Home
Welcome to 26 Via Fontibre – A Rare Gem in the Prestigious Gated Community of Catania in Talega. Discover refined coastal living in this stunningly upgraded residence, ideally situated at the end of a quiet cul-de-sac within Catania, a coveted gated enclave in Talega. Just moments from the Fred Couples-designed, 18-hole championship Talega Golf Course, this exceptional home offers elegance, versatility, and a lifestyle beyond compare. At the heart of the home lies an expansive gourmet kitchen, designed for both functionality and entertaining. White cabinetry, granite countertops, dual spacious center islands, stainless steel appliances, and a bright breakfast nook create a welcoming space where family and friends naturally gather. Adjacent to the kitchen, the formal living and dining rooms offer timeless sophistication—ideal for hosting holidays, celebrations, or quiet evenings at home. Graceful archways, upgraded finishes, and natural light enhance the ambiance throughout. Need extra space to customize? The home features a flexible downstairs bonus room, perfect for a junior suite, home office, playroom, or media lounge—the possibilities are endless and tailored to your needs. Also on the main level is a private bedroom and full bathroom, providing the perfect retreat for guests or multi-generational living, ensuring comfort and convenience without compromise. Upstairs, enjoy a spacious bonus room offering a secondary living area or entertainment space includes a private balcony. The thoughtful layout continues with one bedroom featuring its own ensuite, two additional bedrooms connected by a generously sized hall bath, and a show-stopping primary suite. The serene primary retreat includes a spa-like bathroom with dual vanities, a soaking tub, a walk-in shower, and an expansive walk-in closet designed for luxury and organization. Surrounded by rolling hills, close to top-rated schools, scenic trails, and Talega’s exceptional amenities, 26 Via Fontibre offers an extraordinary opportunity to live in one of San Clemente’s most desirable communities. This is more than a home—it’s the elevated lifestyle you've been waiting for.
Listing Agent
Coldwell Banker Realty Brokerage Phone: 949-933-7051 License #01844195 Listed on: 07/01/2025

Home Details
Home Type
- Single Family
Est. Annual Taxes
- $25,643
Year Built
- Built in 2006 | Remodeled
Lot Details
- 5,793 Sq Ft Lot
- Property fronts a private road
- Cul-De-Sac
- West Facing Home
- Fenced
- Stucco Fence
- Density is up to 1 Unit/Acre
HOA Fees
- $309 Monthly HOA Fees
Parking
- 2 Car Direct Access Garage
- 2 Open Parking Spaces
- Parking Available
- Side Facing Garage
- Single Garage Door
- Garage Door Opener
- Brick Driveway
Property Views
- Mountain
- Neighborhood
Home Design
- Traditional Architecture
- Spanish Architecture
- Mediterranean Architecture
- Slab Foundation
- Spanish Tile Roof
Interior Spaces
- 3,547 Sq Ft Home
- 2-Story Property
- Dual Staircase
- Built-In Features
- Recessed Lighting
- Gas Fireplace
- Blinds
- Great Room
- Separate Family Room
- Living Room with Fireplace
- Dining Room
- Home Office
- Laundry Room
Kitchen
- Breakfast Area or Nook
- Eat-In Kitchen
- Breakfast Bar
- Walk-In Pantry
- Double Oven
- Six Burner Stove
- Range Hood
- Microwave
- Freezer
- Dishwasher
- Kitchen Island
- Granite Countertops
- Pots and Pans Drawers
- Disposal
Flooring
- Wood
- Carpet
- Tile
Bedrooms and Bathrooms
- 5 Bedrooms | 1 Main Level Bedroom
- Primary Bedroom Suite
- Walk-In Closet
- Mirrored Closets Doors
- Upgraded Bathroom
- Bathroom on Main Level
- 4 Full Bathrooms
- Dual Sinks
- Dual Vanity Sinks in Primary Bathroom
- Private Water Closet
- Bathtub with Shower
- Separate Shower
- Exhaust Fan In Bathroom
- Linen Closet In Bathroom
- Closet In Bathroom
Home Security
- Carbon Monoxide Detectors
- Fire and Smoke Detector
Outdoor Features
- Lap Pool
- Balcony
- Covered patio or porch
- Outdoor Fireplace
- Exterior Lighting
- Outdoor Grill
- Rain Gutters
Location
- Suburban Location
Schools
- Vista Del Mar Elementary And Middle School
- San Clemente High School
Utilities
- Central Heating and Cooling System
- Underground Utilities
- Gas Water Heater
- Phone Available
Listing and Financial Details
- Security Deposit $10,000
- Rent includes association dues
- 12-Month Minimum Lease Term
- Available 8/1/25
- Tax Lot 13
- Tax Tract Number 16368
- Assessor Parcel Number 70803339
Community Details
Overview
- Talega Association, Phone Number (855) 947-2636
- Grand Manors HOA
- Catania Subdivision
- Property is near a preserve or public land
Recreation
- Golf Course Community
- Tennis Courts
- Pickleball Courts
- Community Pool
- Park
- Hiking Trails
- Bike Trail
Pet Policy
- Pets Allowed
- Pet Deposit $500
Additional Features
- Clubhouse
- Gated Community
Map
Source: California Regional Multiple Listing Service (CRMLS)
MLS Number: OC25147867
APN: 708-033-39
- 33 Via Armilla
- 29 Via Timon
- 19 Via Cuenta Nueva
- 40 Calle Mattis
- 47 Via Alcamo
- 21 Corte Lomas Verdes
- 24 Via Carina
- 53 Calle Careyes
- 21 Via Nerisa
- 18 Via Belleza
- 12 Via Alcamo
- 35 Calle Careyes
- 21 Calle Vista Del Sol
- 12 Calle Vista Del Sol
- 18 Via Canero
- 10 Calle Castillo
- 10 Corte Vizcaya
- 507 Corte Del Oro
- 1 Corte Sagrada
- 106 Via Sabinas
- 45 Via Cancion
- 24 Calle Pacifica
- 15 Via Abajar
- 3 Corte de Vega
- 12 Via Zamora
- 12 Avenida Reflexion
- 120 Calle Amistad
- 56 Avenida Merida
- 1100 Calle Del Cerro
- 2200 Via Iris
- 1068 Calle Del Cerro Unit 1523
- 1048 Calle Del Cerro Unit 506
- 1074 Calle Del Cerro Unit 1805
- 1064 Calle Del Cerro Unit 1305
- 2004 Via Solona
- 2843 Riachuelo
- 15 Gander Ct
- 1401 Lasso Way Unit 105 Way
- 6 Crown Point Dr
- 240 Avenida Vista Montana

