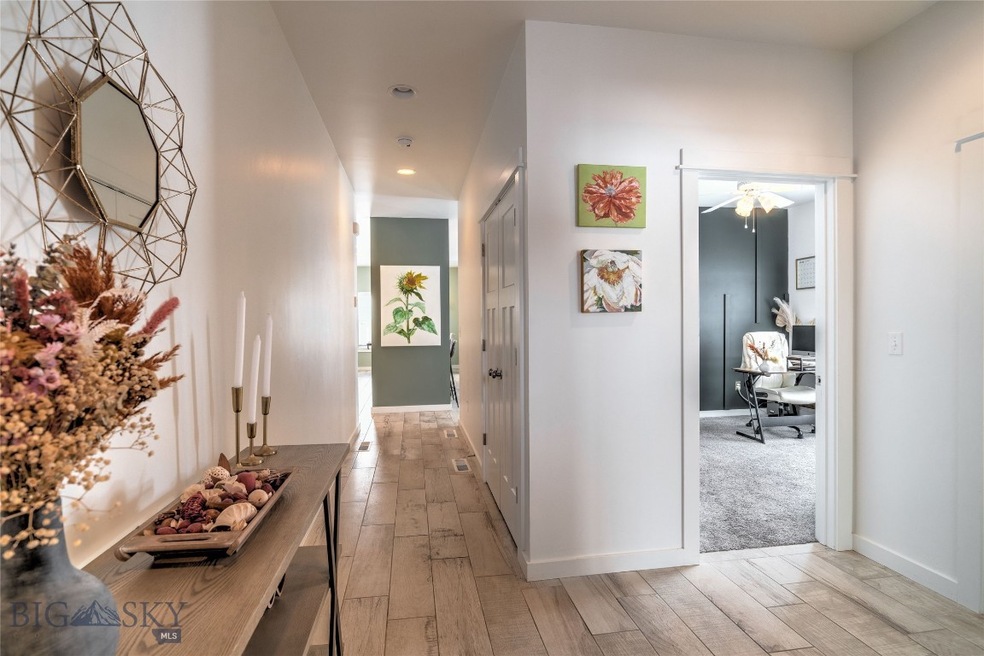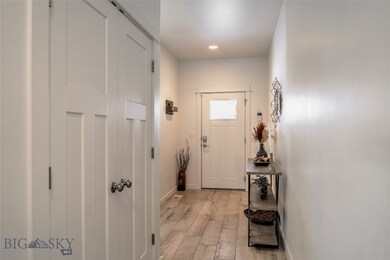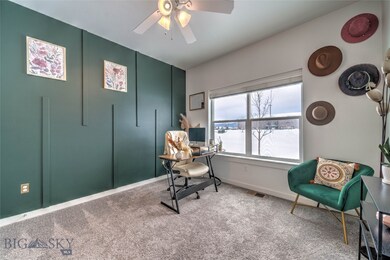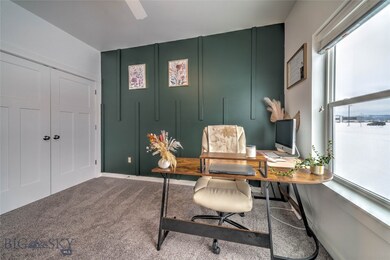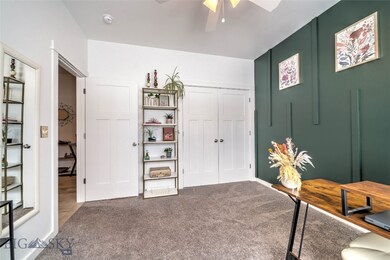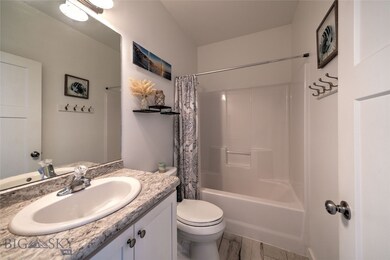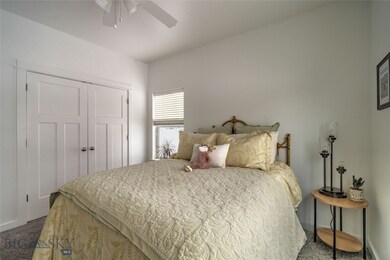
26 Voyager Ln Unit C Bozeman, MT 59718
Four Corners NeighborhoodHighlights
- Lawn
- 2 Car Attached Garage
- Tile Flooring
- Monforton Elementary School Rated A
- Laundry Room
- Forced Air Heating System
About This Home
As of May 2025This stunning single-level, 3-bedroom condo in Bozeman’s 4 Corners area offers the perfect balance of convenience and tranquility. As the Seller puts it, it's "close to town, but where you can actually hear the birds instead of traffic." The neighborhood is rich with scenic trails to explore, and right across the street, a picturesque pond provides a serene spot to watch the sunset, observe a variety of birds, and even see deer grazing. Inside, the home welcomes you with a spacious hallway and a well-designed split-bedroom layout. Two bedrooms and a full bath sit at the front of the home, while the private primary suite—complete with an en-suite bath—is tucked away for added privacy. The expansive kitchen features a dedicated dining area and seamlessly flows into the living space, where Hyalite views can be enjoyed through the living room window. Additional perks include a nearby playground and a fully fenced backyard with artificial turf—offering a lush, green, low-maintenance space year-round (or at least when it isn't covered in snow!) Don’t miss your chance to call this beautiful property "HOME!"
Last Agent to Sell the Property
Keller Williams Montana Realty License #BRO-126977 Listed on: 03/18/2025

Property Details
Home Type
- Condominium
Est. Annual Taxes
- $3,566
Year Built
- Built in 2015
Lot Details
- Perimeter Fence
- Lawn
HOA Fees
- $167 Monthly HOA Fees
Parking
- 2 Car Attached Garage
Interior Spaces
- 1,469 Sq Ft Home
- 1-Story Property
- Ceiling Fan
- Family Room
- Dining Room
Kitchen
- Range
- Microwave
- Dishwasher
- Disposal
Flooring
- Partially Carpeted
- Tile
Bedrooms and Bathrooms
- 3 Bedrooms
Laundry
- Laundry Room
- Dryer
- Washer
Utilities
- Forced Air Heating System
- Heating System Uses Natural Gas
Listing and Financial Details
- Exclusions: Water Softener, TV & TV Mount in Family Room, Floating Shelves, SimpliSafe Alarm System
- Assessor Parcel Number RGF68670
Community Details
Overview
- Association fees include insurance, ground maintenance, maintenance structure, snow removal
- Galactic Park Subdivision
Pet Policy
- Pets Allowed
Similar Homes in Bozeman, MT
Home Values in the Area
Average Home Value in this Area
Property History
| Date | Event | Price | Change | Sq Ft Price |
|---|---|---|---|---|
| 05/01/2025 05/01/25 | Sold | -- | -- | -- |
| 03/27/2025 03/27/25 | Pending | -- | -- | -- |
| 03/18/2025 03/18/25 | For Sale | $499,900 | +5.2% | $340 / Sq Ft |
| 01/10/2023 01/10/23 | Sold | -- | -- | -- |
| 10/28/2022 10/28/22 | Pending | -- | -- | -- |
| 10/12/2022 10/12/22 | Price Changed | $475,000 | -5.0% | $323 / Sq Ft |
| 09/14/2022 09/14/22 | Price Changed | $500,000 | -4.8% | $340 / Sq Ft |
| 08/25/2022 08/25/22 | For Sale | $525,000 | +60.3% | $357 / Sq Ft |
| 08/07/2020 08/07/20 | Sold | -- | -- | -- |
| 07/08/2020 07/08/20 | Pending | -- | -- | -- |
| 04/03/2020 04/03/20 | For Sale | $327,500 | -- | $223 / Sq Ft |
Tax History Compared to Growth
Agents Affiliated with this Home
-
Denise Carr

Seller's Agent in 2025
Denise Carr
Keller Williams Montana Realty
(406) 539-7176
21 in this area
118 Total Sales
-
Tara Wolfe Schaan

Buyer's Agent in 2025
Tara Wolfe Schaan
Keller Williams Montana Realty
(406) 579-2232
7 in this area
84 Total Sales
-
Chelsea Stewart

Seller's Agent in 2023
Chelsea Stewart
ERA Landmark Real Estate
(406) 586-1321
17 in this area
223 Total Sales
-
Lisa Collins

Seller's Agent in 2020
Lisa Collins
Berkshire Hathaway - Bozeman
(406) 580-2694
16 in this area
154 Total Sales
-
Joy Vance

Buyer's Agent in 2020
Joy Vance
The Agency Bozeman
(406) 241-1921
8 in this area
156 Total Sales
Map
Source: Big Sky Country MLS
MLS Number: 399645
- 20 Voyager Ln Unit B
- 37 Voyager Ln
- 93 Cedar Shade Ln
- 317 Shelter Grove Cir
- 42 Indian Grove Ln
- 51 Forest Grove Ln
- 101 Milky Way Dr
- 136 Shelter Grove Cir
- 818 Quail Run Rd Unit B
- 20 Prairie Grass Ct Unit B
- 9848 Durston Unit A
- 84 Tail Feather Ln Unit C
- 160 Tail Feather Ln Unit D
- 86 Tail Feather Ln Unit C
- 84 Tail Feather Ln Unit B
- Lot 2 River Rd
- Lot 5 River Rd
- 9200 & 9202 River Rd
- 9200 River Rd
- 44 Flatcar Ct
