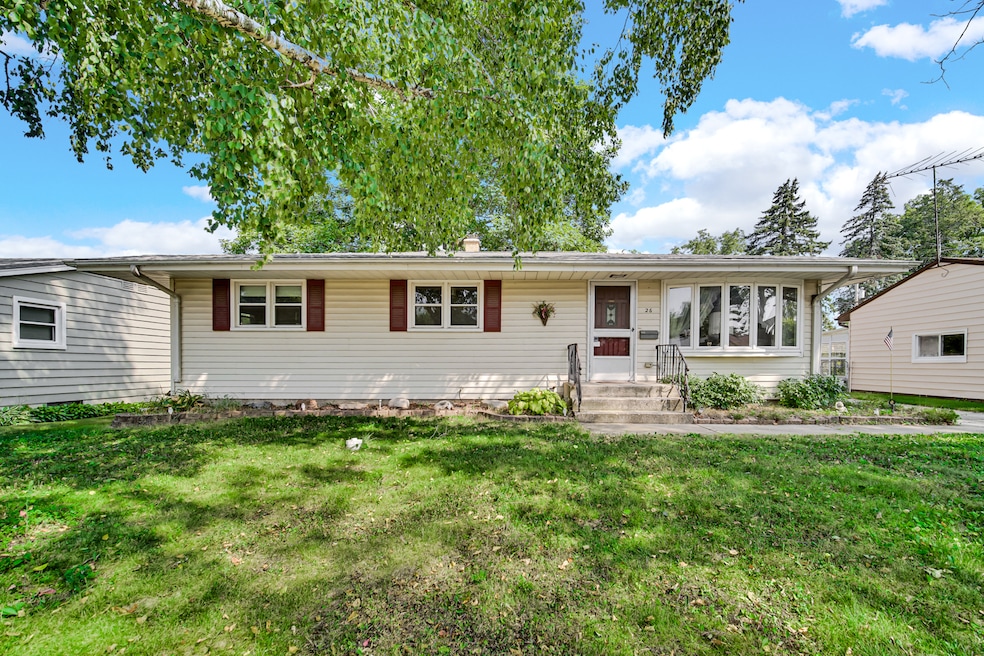Estimated payment $2,086/month
Highlights
- Second Kitchen
- Mature Trees
- Recreation Room
- Cary-Grove High School Rated A
- Deck
- Wood Flooring
About This Home
Endless potential and classic charm come together in this spacious multi-generational home. Nestled in the heart of Cary, this cherished 1962-built home has been passed down for generations, offering a unique blend of character and opportunity. With custom-milled hardwood flooring crafted by the original family, every step in this house tells a story of craftsmanship and care. Main level, you'll find three spacious bedrooms, one full bath, a cozy living room, dining area, and a functional kitchen, all complemented by a charming bump-out bay window. Step outside to enjoy front and side porches, a generous rear deck overlooking open space, and a large backyard with an original Maple tree, plus well-maintained gardens and perennial plants lining the driveway. The oversized detached two-car garage offers ample storage, while the attic-equipped with drop-down steps and plywood flooring, provides additional usable space. The full bathroom maintains its original steel bathtub with porcelain overlay, along with a skylight and a classic wall-mounted toilet, recently updated within the last five years. The lower level offers two more bedrooms, a sizable living area, a half bath, and a second kitchen, making it perfect for multi-generational living or rental potential. A laundry room is equipped with plumbing for an additional bath, ready for further customization. A separate entrance off the side enhances accessibility. Despite needing some updating, this home retains its original wood kitchen cabinets, a built-in electric stove, and an apartment-sized dishwasher. Downstairs, the built-in closets and cabinets add to the practicality of the space. With central heating and air conditioning recently serviced, a newer furnace, and a home warranty included, this property stands ready for its next chapter. A home with history, charm, and versatility, this is the perfect opportunity to create a space that reflects your vision while honoring its legacy.
Listing Agent
Keller Williams Preferred Rlty License #475162394 Listed on: 10/31/2025

Home Details
Home Type
- Single Family
Est. Annual Taxes
- $5,718
Year Built
- Built in 1962
Lot Details
- Lot Dimensions are 66x132x66x132
- Mature Trees
Parking
- 2 Car Detached Garage
- Parking Available
- Garage Door Opener
- Driveway
- Parking Included in Price
Home Design
- Asphalt Roof
- Vinyl Siding
- Concrete Perimeter Foundation
Interior Spaces
- 2,258 Sq Ft Home
- 1-Story Property
- Built-In Features
- Paneling
- Family Room
- Living Room
- Formal Dining Room
- Recreation Room
- Storage Room
- Pull Down Stairs to Attic
Kitchen
- Second Kitchen
- Range
Flooring
- Wood
- Carpet
Bedrooms and Bathrooms
- 5 Bedrooms
- 5 Potential Bedrooms
Laundry
- Laundry Room
- Dryer
- Washer
Finished Basement
- Basement Fills Entire Space Under The House
- Sump Pump
- Finished Basement Bathroom
Outdoor Features
- Deck
- Shed
Utilities
- Forced Air Heating and Cooling System
- Heating System Uses Natural Gas
- Gas Water Heater
- Water Softener is Owned
Listing and Financial Details
- Senior Tax Exemptions
- Homeowner Tax Exemptions
Map
Home Values in the Area
Average Home Value in this Area
Tax History
| Year | Tax Paid | Tax Assessment Tax Assessment Total Assessment is a certain percentage of the fair market value that is determined by local assessors to be the total taxable value of land and additions on the property. | Land | Improvement |
|---|---|---|---|---|
| 2024 | $5,718 | $83,897 | $16,028 | $67,869 |
| 2023 | $2,537 | $75,035 | $14,335 | $60,700 |
| 2022 | $3,034 | $65,918 | $16,565 | $49,353 |
| 2021 | $3,118 | $61,410 | $15,432 | $45,978 |
| 2020 | $3,144 | $59,236 | $14,886 | $44,350 |
| 2019 | $3,230 | $56,696 | $14,248 | $42,448 |
| 2018 | $3,315 | $52,375 | $13,162 | $39,213 |
| 2017 | $3,468 | $49,340 | $12,399 | $36,941 |
| 2016 | $3,689 | $46,276 | $11,629 | $34,647 |
| 2013 | -- | $48,236 | $10,849 | $37,387 |
Property History
| Date | Event | Price | List to Sale | Price per Sq Ft |
|---|---|---|---|---|
| 10/31/2025 10/31/25 | For Sale | $310,000 | -- | $137 / Sq Ft |
Purchase History
| Date | Type | Sale Price | Title Company |
|---|---|---|---|
| Deed | -- | None Listed On Document | |
| Interfamily Deed Transfer | -- | Attorney | |
| Interfamily Deed Transfer | -- | None Available | |
| Interfamily Deed Transfer | -- | -- |
Source: Midwest Real Estate Data (MRED)
MLS Number: 12508593
APN: 19-12-476-041
- 324 Alma Terrace
- 145 Sherwood Dr
- 330 Park Ave
- Lots 2,3,4 Northwest Hwy
- 124 E Main St Unit 2-3
- 128 E Main St
- 461 W Oriole Trail
- 321 Cold Spring St
- 341 Cold Spring St
- 331 Cold Spring St
- 371 Cold Spring St
- 550 Norman Dr
- 418 Glen Garry Rd
- 16 Forest Ln
- Lot 10 Grove Ln
- Lot 11 Grove Ln
- 386 Copper Canyon Trail
- 215 S Northwest Hwy
- 46 Oak Valley Dr
- 204 Country Commons Rd
- 3 E Main St Unit 5
- 659 Alida Dr
- 24 Daybreak Ridge Trail
- 719 Wellington Ln
- 401 Haber Rd
- 425 Lincoln Ave Unit 1
- 509 Algonquin Rd
- 929 Crookedstick Ct
- 1036 Laceflower Dr
- 1131 Central Park Dr
- 1003 N Rd Unit ID1305993P
- 205 Trillium Dr
- 754 Savannah Ln
- 5 Arrowhead Dr Unit 48
- 311 Waters Edge Dr
- 731 E Terra Cotta Ave
- 626 David St
- 1372 Cunat Ct Unit 1B
- 518 N Harrison St Unit C
- 1371 Cunat Ct Unit 1D






