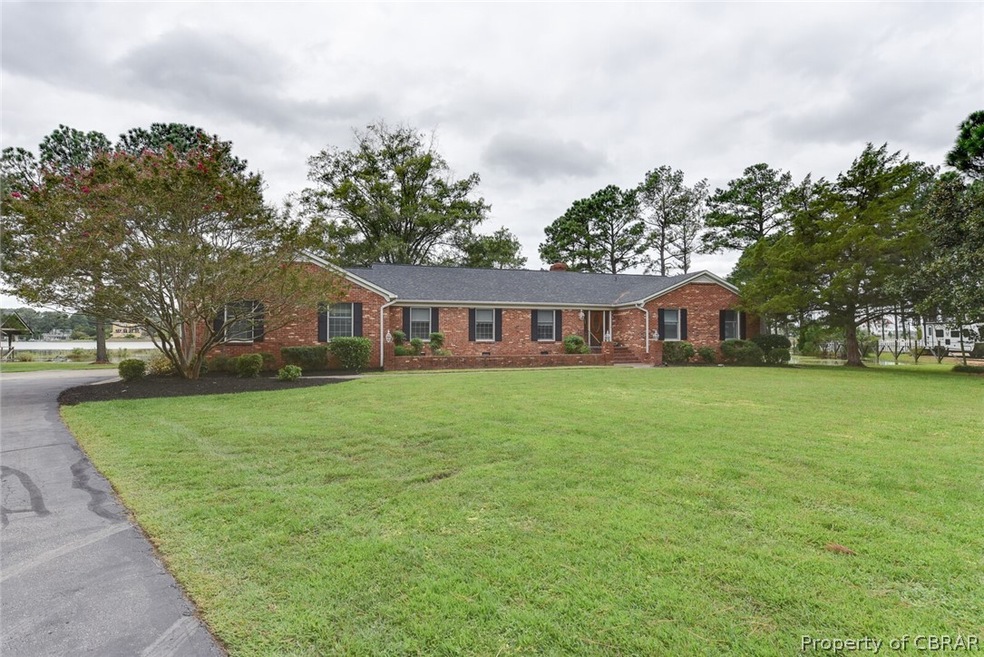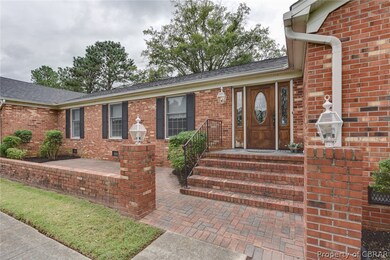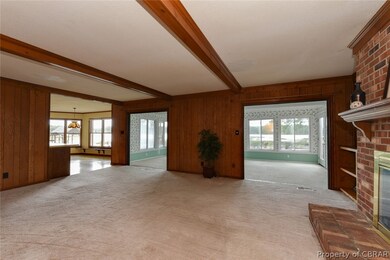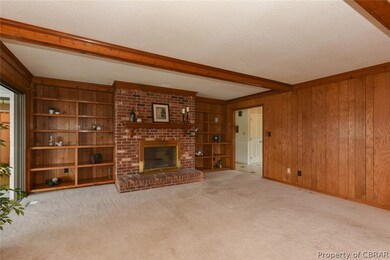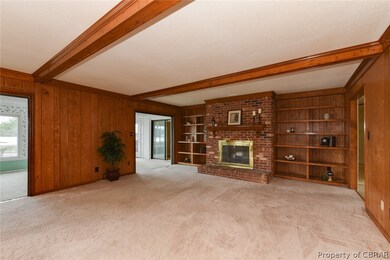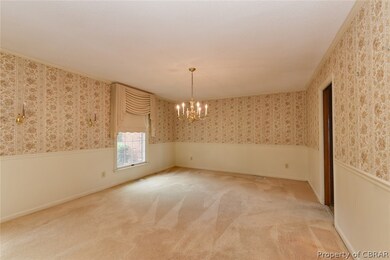
26 Wagner Rd Poquoson, VA 23662
Poquoson Shores NeighborhoodEstimated Value: $730,000 - $777,529
Highlights
- Boathouse
- Home fronts navigable water
- Boat Ramp
- Water Views
- Water Access
- Concrete Pool
About This Home
As of November 2020Watch the sunsets from this waterfront home with breathtaking views! Enjoy waterfront living on Roberts Creek flowing into the Poquoson River. This brick, one owner, ranch style home features a spacious kitchen with breakfast area, large family room with fireplace, and a formal living and dining area. Double walk in closets, double vanities en suite compliment the main bedroom. An Office with sliding glass doors creates daylight and warmth and framed views of the water. Plenty of storage area with a walk in attic and cedar lined closet off of the room above garage. The workshop for home projects and storage is adjacent to the over-sized two car garage. Large in- Ground pool surrounded by expansive decking, cabana and storage areas for Family enjoyment. Enjoy relaxing by the pool, crabbing, kayaking, boating and beautiful sunset evenings.
Last Agent to Sell the Property
Liz Moore & Associates License #0225089255 Listed on: 09/28/2020

Home Details
Home Type
- Single Family
Est. Annual Taxes
- $7,089
Year Built
- Built in 1980
Lot Details
- 6.6 Acre Lot
- Home fronts a creek
- Home fronts navigable water
- Cul-De-Sac
- Picket Fence
- Privacy Fence
- Back Yard Fenced
- Level Lot
- Zoning described as RS
Parking
- 2 Car Direct Access Garage
- Oversized Parking
- Workshop in Garage
- Garage Door Opener
- Driveway
Home Design
- Brick Exterior Construction
- Frame Construction
- Asphalt Roof
Interior Spaces
- 3,166 Sq Ft Home
- 1-Story Property
- Built-In Features
- Bookcases
- Ceiling Fan
- Track Lighting
- Gas Fireplace
- Sliding Doors
- Separate Formal Living Room
- Workshop
- Water Views
Kitchen
- Breakfast Area or Nook
- Eat-In Kitchen
- Double Oven
- Dishwasher
- Laminate Countertops
- Disposal
Flooring
- Wood
- Parquet
- Carpet
- Laminate
- Tile
- Vinyl
Bedrooms and Bathrooms
- 3 Bedrooms
- Walk-In Closet
- Double Vanity
Laundry
- Dryer
- Washer
Accessible Home Design
- Grab Bars
Pool
- Concrete Pool
- In Ground Pool
- Outdoor Pool
- Fence Around Pool
Outdoor Features
- Water Access
- Boat Ramp
- Boathouse
- Wetlands on Lot
- Deck
- Patio
- Shed
- Porch
Schools
- Poquoson Elementary And Middle School
- Poquoson High School
Utilities
- Forced Air Heating and Cooling System
- Heating System Uses Natural Gas
- Heat Pump System
- Generator Hookup
- Power Generator
- Water Heater
- Satellite Dish
Listing and Financial Details
- Tax Lot 3
- Assessor Parcel Number 05-09-00-0003
Similar Homes in Poquoson, VA
Home Values in the Area
Average Home Value in this Area
Mortgage History
| Date | Status | Borrower | Loan Amount |
|---|---|---|---|
| Closed | Wright Howard R | $150,000 |
Property History
| Date | Event | Price | Change | Sq Ft Price |
|---|---|---|---|---|
| 11/20/2020 11/20/20 | Sold | $535,000 | -3.6% | $169 / Sq Ft |
| 10/21/2020 10/21/20 | Pending | -- | -- | -- |
| 09/28/2020 09/28/20 | For Sale | $555,000 | -- | $175 / Sq Ft |
Tax History Compared to Growth
Tax History
| Year | Tax Paid | Tax Assessment Tax Assessment Total Assessment is a certain percentage of the fair market value that is determined by local assessors to be the total taxable value of land and additions on the property. | Land | Improvement |
|---|---|---|---|---|
| 2024 | $7,033 | $616,900 | $281,700 | $335,200 |
| 2023 | $6,848 | $616,900 | $281,700 | $335,200 |
| 2022 | $6,956 | $615,600 | $325,600 | $290,000 |
| 2021 | $6,956 | $615,600 | $325,600 | $290,000 |
| 2020 | $0 | $621,800 | $325,600 | $296,200 |
| 2019 | -- | $621,800 | $325,600 | $296,200 |
| 2018 | -- | $618,700 | $325,600 | $293,100 |
| 2017 | -- | $595,200 | $325,600 | $269,600 |
| 2016 | -- | $594,200 | $325,600 | $268,600 |
| 2015 | -- | $600,400 | $325,600 | $274,800 |
| 2013 | -- | $600,400 | $325,600 | $274,800 |
Agents Affiliated with this Home
-
Cathy Jackson

Seller's Agent in 2020
Cathy Jackson
Liz Moore & Associates
(757) 754-3852
2 in this area
44 Total Sales
-
Brenda Fisher

Buyer's Agent in 2020
Brenda Fisher
BHHS RW Towne Realty LLC
(757) 876-1340
11 in this area
178 Total Sales
Map
Source: Chesapeake Bay & Rivers Association of REALTORS®
MLS Number: 2029606
APN: 05-09-00-0003
- 89 Sandy Bay Dr
- 5 Bessies Landing Dr
- 2 Hollingsworth Way
- 21 Bayview Dr
- 28 Pasture Rd
- 15+AC Browns Neck Rd
- 20 Ferguson St
- 103 Darden Dr
- 105 Rens Rd Unit 2
- 105 Rens Rd Unit Lot 48
- 105 Rens Rd Unit Lot 36
- 105 Rens Rd Unit 74
- 127 Freemoor Dr
- 1309 Dare Rd
- 15 Pickins Dr
- 102 Blue Crab Dr
- 100 Blue Crab Dr
- 20 Pickins Dr
- 31 Kelsor Dr
- 50 W Wainwright Dr
