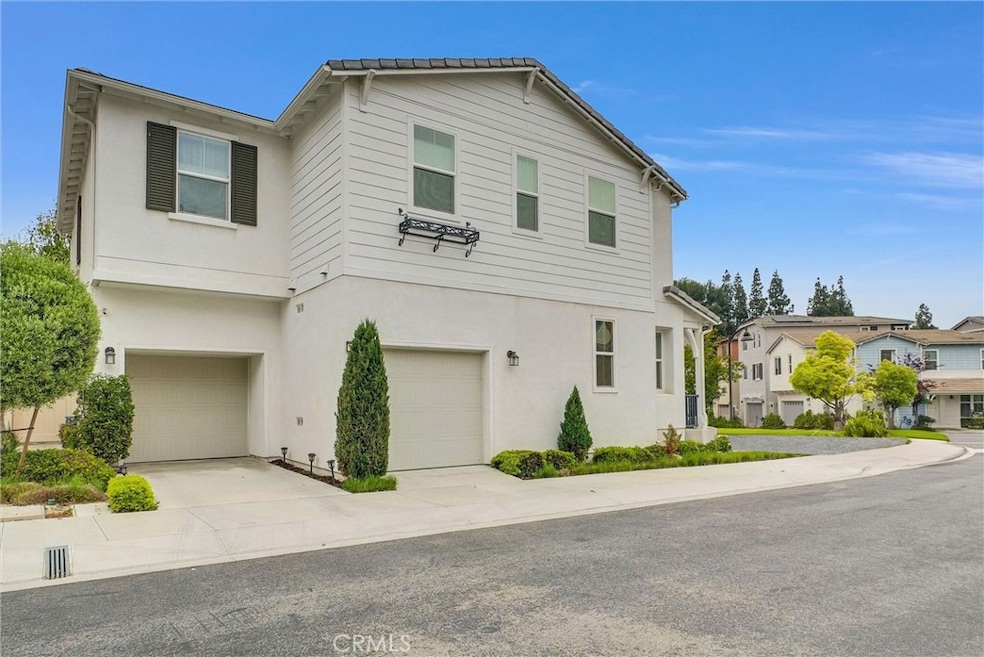
26 Wagon Wheel St Pomona, CA 91766
Phillips Ranch NeighborhoodHighlights
- Quartz Countertops
- Neighborhood Views
- Walk-In Pantry
- Diamond Ranch High School Rated A-
- Breakfast Area or Nook
- 2 Car Attached Garage
About This Home
As of August 2025HUGE PRICE IMPROVEMENT! Paid Off Solar! Welcome to 26 Wagon Wheel, an exceptional residence in the highly sought-after Crossing at Phillips Ranch community. Nestled in a tranquil, contemporary neighborhood, this stunning 4-bedroom, 3-bathroom home offers 2,275 square feet of thoughtfully designed living space.
Upon entry, you'll be greeted by an open-concept layout bathed in natural light, complemented by elegant vinyl plank flooring throughout the main level. The expansive great room seamlessly flows into a modern chef’s kitchen, featuring a large quartz island, premium stainless steel appliances, a stylish tile backsplash, custom cabinetry, a spacious walk-in pantry, and a deep stainless steel sink—ideal for both everyday living and entertaining.
Upstairs, the luxurious primary suite serves as a private retreat, boasting abundant natural light, a dual vanity, a walk-in shower, a soaking tub, and a generous walk-in closet. Additional bedrooms are well-proportioned and versatile, with a conveniently located upstairs laundry room adding to the home’s functionality.
Step outside to a private patio, perfect for relaxed evenings or weekend gatherings. Sustainability meets convenience with a FULLY PAID-OFF solar system, providing energy efficiency and long-term savings.
Located just minutes from The Shoppes at Chino Hills, Costco, and 99 Ranch Market, this home offers easy access to premier shopping and dining. Experience the perfect blend of modern comfort and refined living—schedule your private tour today.
Last Agent to Sell the Property
KW Executive Brokerage Phone: 909-248-4672 License #01974977 Listed on: 05/05/2025

Home Details
Home Type
- Single Family
Est. Annual Taxes
- $9,584
Year Built
- Built in 2019
Lot Details
- 2,499 Sq Ft Lot
- Density is up to 1 Unit/Acre
- Property is zoned LCC1*
HOA Fees
- $117 Monthly HOA Fees
Parking
- 2 Car Attached Garage
- Parking Available
- Driveway
Home Design
- Turnkey
Interior Spaces
- 2,275 Sq Ft Home
- 2-Story Property
- Double Pane Windows
- Family Room
- Living Room
- Dining Room
- Neighborhood Views
Kitchen
- Breakfast Area or Nook
- Walk-In Pantry
- Gas Oven
- Dishwasher
- Kitchen Island
- Quartz Countertops
- Disposal
Flooring
- Carpet
- Vinyl
Bedrooms and Bathrooms
- 4 Bedrooms
- 3 Full Bathrooms
- Soaking Tub
Laundry
- Laundry Room
- Laundry on upper level
- Washer and Gas Dryer Hookup
Utilities
- Central Heating and Cooling System
- Phone Available
- Cable TV Available
Additional Features
- Exterior Lighting
- Suburban Location
Listing and Financial Details
- Tax Lot 89
- Tax Tract Number 73183
- Assessor Parcel Number 8711022046
- $681 per year additional tax assessments
Community Details
Overview
- The Avendale Association
Recreation
- Community Playground
Ownership History
Purchase Details
Home Financials for this Owner
Home Financials are based on the most recent Mortgage that was taken out on this home.Purchase Details
Similar Homes in Pomona, CA
Home Values in the Area
Average Home Value in this Area
Purchase History
| Date | Type | Sale Price | Title Company |
|---|---|---|---|
| Warranty Deed | $699,000 | Calatlantic Title Inc |
Property History
| Date | Event | Price | Change | Sq Ft Price |
|---|---|---|---|---|
| 08/29/2025 08/29/25 | Sold | $925,000 | 0.0% | $407 / Sq Ft |
| 08/06/2025 08/06/25 | Pending | -- | -- | -- |
| 08/04/2025 08/04/25 | Price Changed | $925,000 | -6.6% | $407 / Sq Ft |
| 07/28/2025 07/28/25 | Price Changed | $990,000 | -2.9% | $435 / Sq Ft |
| 07/17/2025 07/17/25 | Price Changed | $1,020,000 | -1.4% | $448 / Sq Ft |
| 07/10/2025 07/10/25 | Price Changed | $1,035,000 | -1.4% | $455 / Sq Ft |
| 05/05/2025 05/05/25 | For Sale | $1,050,000 | -- | $462 / Sq Ft |
Tax History Compared to Growth
Tax History
| Year | Tax Paid | Tax Assessment Tax Assessment Total Assessment is a certain percentage of the fair market value that is determined by local assessors to be the total taxable value of land and additions on the property. | Land | Improvement |
|---|---|---|---|---|
| 2025 | $9,584 | $764,454 | $218,727 | $545,727 |
| 2024 | $9,584 | $749,466 | $214,439 | $535,027 |
| 2023 | $9,396 | $734,772 | $210,235 | $524,537 |
| 2022 | $9,256 | $720,365 | $206,113 | $514,252 |
| 2021 | $9,050 | $706,241 | $202,072 | $504,169 |
| 2019 | $3,306 | $225,246 | $225,246 | $0 |
| 2018 | $2,940 | $220,830 | $220,830 | $0 |
Agents Affiliated with this Home
-
Peter Hartono

Seller's Agent in 2025
Peter Hartono
KW Executive
(909) 248-4672
2 in this area
91 Total Sales
-
Guozhen Yu
G
Buyer's Agent in 2025
Guozhen Yu
Star Max Realty
(909) 989-9788
1 in this area
13 Total Sales
Map
Source: California Regional Multiple Listing Service (CRMLS)
MLS Number: TR25099926
APN: 8711-022-046
- 15 Greensboro Ct
- 51 Rolling Hills Dr
- 40 Country Wood Dr
- 56 Sundance Dr
- 46 Country Wood Dr
- 1 Country Wood Dr
- 54 Falcon Ridge Dr
- 24 Edgebrook Dr
- 17 Westbrook Ln
- 11 Rising Hill Rd
- 49 Village Loop Rd
- 16 Skyline Ln
- 4 Navajo Trail Ln
- 26 Blackbird Ln
- 19 Black Oak Dr
- 1864 S Hamilton Blvd
- 7 Town And Country Rd
- 981 Rodeo Rd
- 48 Town And Country Rd
- 25 Franciscan Place






