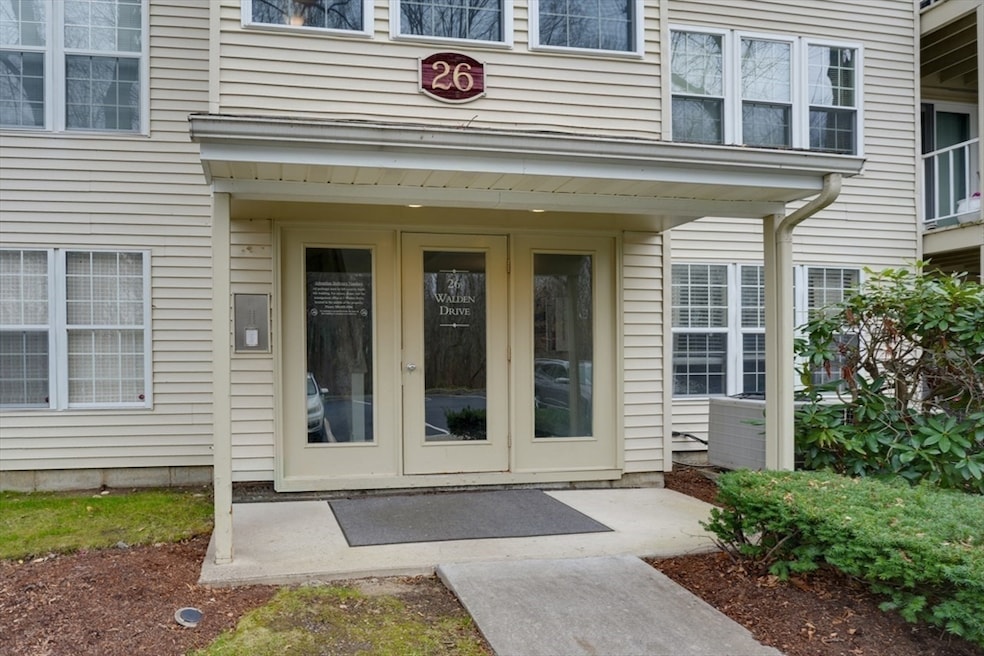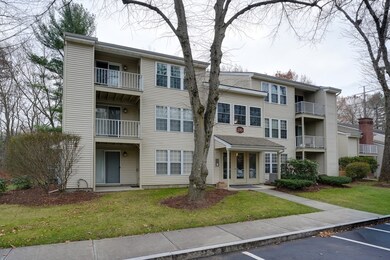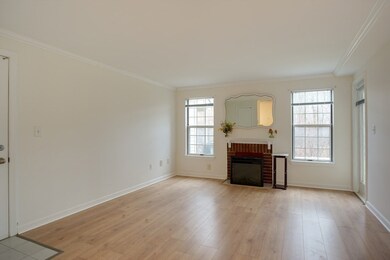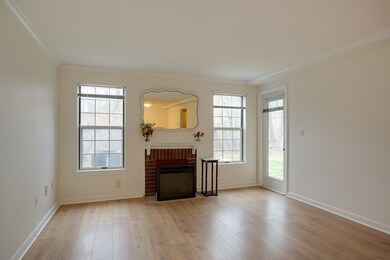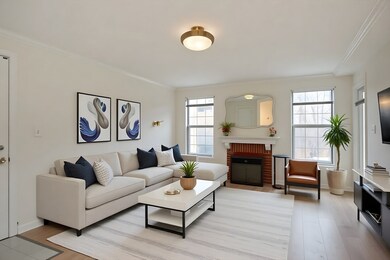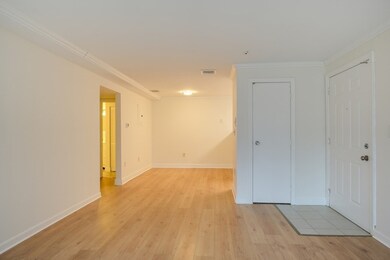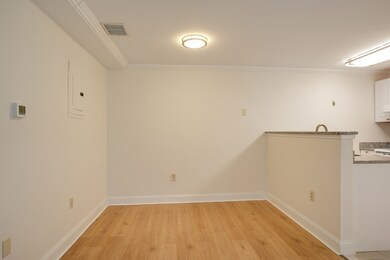26 Walden Dr Unit 4 Natick, MA 01760
Estimated payment $2,512/month
Highlights
- Medical Services
- In Ground Pool
- Main Floor Primary Bedroom
- Natick High School Rated A
- Property is near public transit
- Solid Surface Countertops
About This Home
OPEN HOUSE SATURDAY 11/22 12PM TO 2PM ~ Welcome to Deerfield Forest Condominiums! This charming 1-bedroom, 1-bath condo offers comfort and a low-maintenance lifestyle in a highly sought-after community. Located on the first floor, this freshly painted unit features new vinyl flooring, a modern kitchen and bathroom updated in 2019, an in-unit washer/dryer, a cozy electric fireplace, a spacious walk-in closet, central A/C and heat, and private patio access perfect for relaxing outdoors. Enjoy a vibrant, connected lifestyle with resort-like amenities including a swimming pool, tennis courts, hot tub, and clubhouse area. The professionally managed complex boasts beautiful grounds. Commuters will love the ultra-convenient location close to West Natick MBTA Commuter Rail Station for easy access to Boston, with the Mass Pike, I-90, Rt 9, and Rt 135 minutes away. Near downtown Natick, Natick Mall and plenty of shopping, dining, schools, and more! Don't miss out!
Open House Schedule
-
Saturday, November 22, 202512:00 to 2:00 pm11/22/2025 12:00:00 PM +00:0011/22/2025 2:00:00 PM +00:00Welcome to Deerfield Forest! This first-floor 1-bed, 1-bath condo features fresh paint, new vinyl flooring, a 2019-updated kitchen and bath, in-unit washer/dryer, electric fireplace, walk-in closet, central A/C and heat, and a private patio. Enjoy resort-style amenities - pool, tennis, hot tub. Minutes to West Natick MBTA, Mass Pike, Rt 9, Rt 135, Natick Mall, dining, and more. Move-in ready!Add to Calendar
-
Sunday, November 23, 202512:00 to 2:00 pm11/23/2025 12:00:00 PM +00:0011/23/2025 2:00:00 PM +00:00Welcome to Deerfield Forest! This first-floor 1-bed, 1-bath condo features fresh paint, new vinyl flooring, a 2019-updated kitchen and bath, in-unit washer/dryer, electric fireplace, walk-in closet, central A/C and heat, and a private patio. Enjoy resort-style amenities - pool, tennis, hot tub. Minutes to West Natick MBTA, Mass Pike, Rt 9, Rt 135, Natick Mall, dining, and more. Move-in ready!Add to Calendar
Property Details
Home Type
- Condominium
Est. Annual Taxes
- $3,549
Year Built
- Built in 1983
HOA Fees
- $421 Monthly HOA Fees
Home Design
- Entry on the 1st floor
Interior Spaces
- 683 Sq Ft Home
- 1-Story Property
- Picture Window
- Sliding Doors
- Living Room with Fireplace
- Exterior Basement Entry
- Intercom
Kitchen
- Breakfast Bar
- Oven
- Range
- Microwave
- Dishwasher
- Solid Surface Countertops
- Disposal
Flooring
- Laminate
- Ceramic Tile
- Vinyl
Bedrooms and Bathrooms
- 1 Primary Bedroom on Main
- Dual Closets
- Walk-In Closet
- 1 Full Bathroom
Laundry
- Laundry on main level
- Dryer
- Washer
Parking
- 2 Car Parking Spaces
- Common or Shared Parking
- Off-Street Parking
Outdoor Features
- In Ground Pool
- Patio
Location
- Property is near public transit
- Property is near schools
Utilities
- Central Heating and Cooling System
- 1 Cooling Zone
- 1 Heating Zone
- Individual Controls for Heating
Listing and Financial Details
- Assessor Parcel Number 673058
Community Details
Overview
- Association fees include water, sewer, insurance, maintenance structure, road maintenance, ground maintenance, snow removal
- 334 Units
- Low-Rise Condominium
- Deerfield Forest Condominium Community
Amenities
- Medical Services
- Shops
- Coin Laundry
Recreation
- Tennis Courts
- Community Pool
- Park
- Jogging Path
Pet Policy
- No Pets Allowed
Security
- Resident Manager or Management On Site
Map
Home Values in the Area
Average Home Value in this Area
Tax History
| Year | Tax Paid | Tax Assessment Tax Assessment Total Assessment is a certain percentage of the fair market value that is determined by local assessors to be the total taxable value of land and additions on the property. | Land | Improvement |
|---|---|---|---|---|
| 2025 | $3,549 | $296,700 | $0 | $296,700 |
| 2024 | $3,151 | $257,000 | $0 | $257,000 |
| 2023 | $3,096 | $244,900 | $0 | $244,900 |
| 2022 | $3,111 | $233,200 | $0 | $233,200 |
| 2021 | $3,047 | $223,900 | $0 | $223,900 |
| 2020 | $2,977 | $218,700 | $0 | $218,700 |
| 2019 | $2,650 | $208,500 | $0 | $208,500 |
| 2018 | $2,419 | $185,400 | $0 | $185,400 |
| 2017 | $2,179 | $161,500 | $0 | $161,500 |
| 2016 | $2,141 | $157,800 | $0 | $157,800 |
| 2015 | $2,119 | $153,300 | $0 | $153,300 |
Property History
| Date | Event | Price | List to Sale | Price per Sq Ft |
|---|---|---|---|---|
| 11/21/2025 11/21/25 | For Sale | $339,900 | -- | $498 / Sq Ft |
Purchase History
| Date | Type | Sale Price | Title Company |
|---|---|---|---|
| Deed | $200,000 | -- | |
| Deed | $206,000 | -- | |
| Deed | $156,000 | -- | |
| Deed | $97,000 | -- | |
| Deed | $57,000 | -- |
Mortgage History
| Date | Status | Loan Amount | Loan Type |
|---|---|---|---|
| Open | $190,000 | Purchase Money Mortgage | |
| Previous Owner | $159,500 | Purchase Money Mortgage | |
| Previous Owner | $140,000 | Purchase Money Mortgage | |
| Previous Owner | $77,600 | Purchase Money Mortgage | |
| Previous Owner | $42,700 | Purchase Money Mortgage |
Source: MLS Property Information Network (MLS PIN)
MLS Number: 73457175
APN: NATI-000048-000000-000026-WD000004
- 6 Post Oak Ln Unit 10
- 11 Post Oak Ln Unit 6
- 20 Walden Dr Unit 16
- 12 Walden Dr Unit 19
- 9 Silver Hill Ln Unit 19
- 46 Silver Hill Ln Unit 1
- 32 Silver Hill Ln Unit 1
- 40 Silver Hill Ln Unit 4
- 4 Sylvia Ave
- 57 Village Brook Ln Unit 5
- 50 Village Brook Ln Unit 4
- 51 Village Brook Ln Unit 16
- 7 Orchard View Cir Unit 7
- 44 Village Hill Ln
- 6 Village Rock Ln Unit 17
- 11 Village Hill Ln Unit 9
- 9 Village Hill Ln Unit 24
- 5 Village Rock Ln Unit 24
- 1 Glen St Unit B
- 91 Speen St
- 26 Walden Dr Unit 7
- 34 Walden Dr Unit 3
- 5 Autumn Ln
- 6 Post Oak Ln Unit 10
- 5 Thoreau Ct Unit 21
- 20 Woodbine Rd
- 38 Silver Hill Ln Unit 8
- 42 Silver Hill Ln Unit 4
- 17 Village Way
- 19 Village Hill Ln Unit 3
- 9 Home Ave Unit 2
- 9 Home Ave Unit 1
- 11 Village Hill Ln Unit 1
- 40 Village Hill Ln
- 9 Village Hill Ln Unit 24
- 19 Village Rock Ln Unit 10
- 221 Pond St
- 5 Beaver Park Rd Unit 3
- 5 Beaver Park Rd Unit 5
- 126 Beaver St Unit 104
