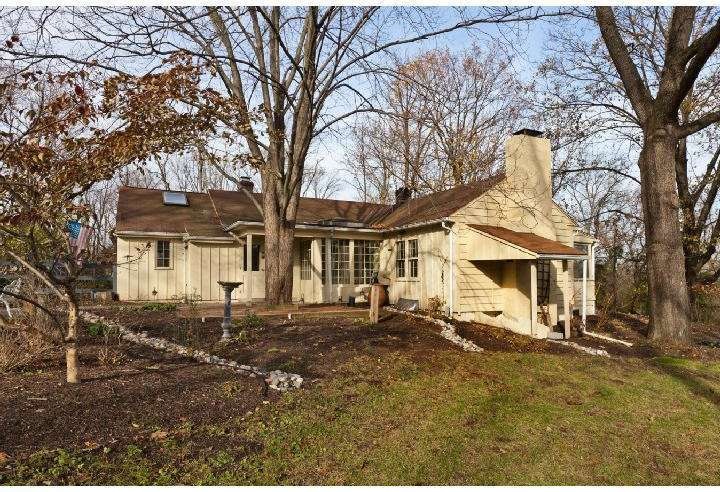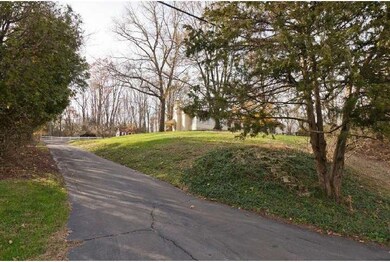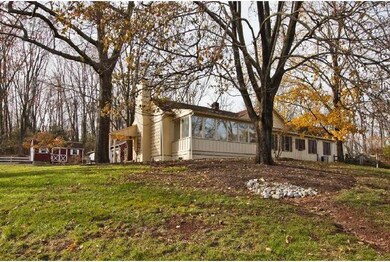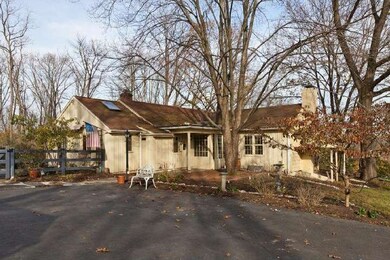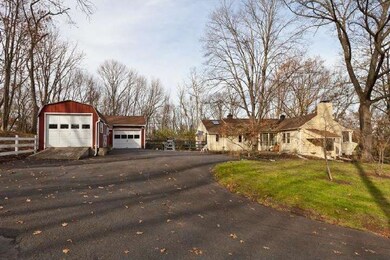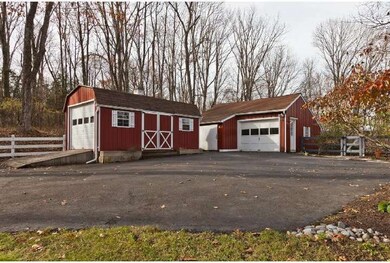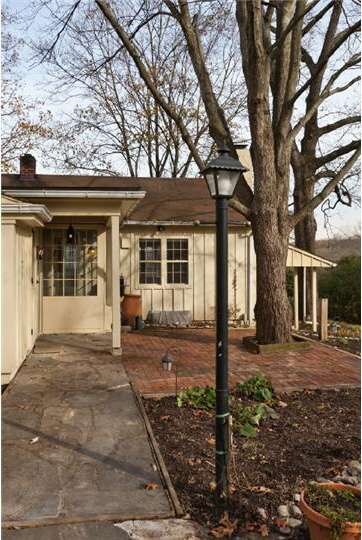
26 Walton Dr New Hope, PA 18938
Highlights
- In Ground Pool
- Second Garage
- Wood Burning Stove
- New Hope-Solebury Upper Elementary School Rated A
- 1.73 Acre Lot
- Wooded Lot
About This Home
As of August 2024Tranquility awaits you at this quintessential Solebury retreat. Tucked away amidst your own private nature sanctuary sits this mid-century expanded ranch home with many charming details throughout. Expansive kitchen addition by respected builder Luther Nash with custom wood cabinetry, cathedral ceiling wwith skylights, island with cook top, tile flooring, breakfast room with stone fireplace and mercer tiles, multiple pantry's and amazing natural light. Sliding glass doors from the breakfast room lead you to the outdoor oasis with incredible hardscaping, dry-stacked stone walls, koi pond with fountain, heated pool with flagstone surround, garden boxes, surrounded by majestic mature trees. The character-filled interior spaces: living room with hardwood floors, exposed beams, wood burning stove framed by built-ins. Freshly painted throughout. New Carpet in the spacious main bedroom suite with 2 full Baths & walk-in closet. All-season enclosed porch with heat. Garage with workshop & electric. Heated pool.
Last Agent to Sell the Property
Kurfiss Sotheby's International Realty License #RS295353 Listed on: 11/21/2012
Last Buyer's Agent
Kimberly Woehr
Kurfiss Sotheby's International Realty License #TREND:197349
Home Details
Home Type
- Single Family
Est. Annual Taxes
- $6,919
Year Built
- Built in 1957
Lot Details
- 1.73 Acre Lot
- Lot Dimensions are 383 x 195
- Corner Lot
- Open Lot
- Wooded Lot
- Property is zoned R1
Parking
- 2 Car Detached Garage
- 3 Open Parking Spaces
- Second Garage
- Driveway
Home Design
- Rambler Architecture
- Brick Foundation
- Pitched Roof
- Shingle Roof
- Wood Siding
- Concrete Perimeter Foundation
Interior Spaces
- 2,156 Sq Ft Home
- Property has 1 Level
- Beamed Ceilings
- Cathedral Ceiling
- Ceiling Fan
- Skylights
- 2 Fireplaces
- Wood Burning Stove
- Stone Fireplace
- Bay Window
- Living Room
- Dining Room
- Attic Fan
- Home Security System
Kitchen
- Butlers Pantry
- Self-Cleaning Oven
- Dishwasher
- Kitchen Island
- Disposal
Flooring
- Wood
- Wall to Wall Carpet
- Tile or Brick
Bedrooms and Bathrooms
- 4 Bedrooms
- En-Suite Primary Bedroom
- En-Suite Bathroom
- 3 Full Bathrooms
- Whirlpool Bathtub
- Walk-in Shower
Finished Basement
- Basement Fills Entire Space Under The House
- Laundry in Basement
Outdoor Features
- In Ground Pool
- Patio
- Shed
- Porch
Schools
- New Hope-Solebury Middle School
- New Hope-Solebury High School
Utilities
- Zoned Heating and Cooling System
- Heating System Uses Oil
- Baseboard Heating
- Water Treatment System
- Well
- Oil Water Heater
- On Site Septic
- Cable TV Available
Community Details
- No Home Owners Association
- Solebury Subdivision
Listing and Financial Details
- Tax Lot 011
- Assessor Parcel Number 41-025-011
Ownership History
Purchase Details
Home Financials for this Owner
Home Financials are based on the most recent Mortgage that was taken out on this home.Purchase Details
Home Financials for this Owner
Home Financials are based on the most recent Mortgage that was taken out on this home.Purchase Details
Similar Home in New Hope, PA
Home Values in the Area
Average Home Value in this Area
Purchase History
| Date | Type | Sale Price | Title Company |
|---|---|---|---|
| Deed | $1,050,000 | None Listed On Document | |
| Deed | $400,000 | Fidelity Natl Title Ins Co | |
| Quit Claim Deed | -- | -- |
Mortgage History
| Date | Status | Loan Amount | Loan Type |
|---|---|---|---|
| Open | $300,000 | New Conventional | |
| Previous Owner | $380,000 | New Conventional |
Property History
| Date | Event | Price | Change | Sq Ft Price |
|---|---|---|---|---|
| 08/28/2024 08/28/24 | Sold | $1,050,000 | -12.1% | $406 / Sq Ft |
| 07/16/2024 07/16/24 | Pending | -- | -- | -- |
| 07/01/2024 07/01/24 | Price Changed | $1,195,000 | -7.7% | $462 / Sq Ft |
| 06/17/2024 06/17/24 | For Sale | $1,295,000 | +223.8% | $501 / Sq Ft |
| 02/25/2013 02/25/13 | Sold | $400,000 | -10.9% | $186 / Sq Ft |
| 01/29/2013 01/29/13 | Pending | -- | -- | -- |
| 11/21/2012 11/21/12 | For Sale | $449,000 | -- | $208 / Sq Ft |
Tax History Compared to Growth
Tax History
| Year | Tax Paid | Tax Assessment Tax Assessment Total Assessment is a certain percentage of the fair market value that is determined by local assessors to be the total taxable value of land and additions on the property. | Land | Improvement |
|---|---|---|---|---|
| 2024 | $8,885 | $54,280 | $17,440 | $36,840 |
| 2023 | $8,657 | $54,280 | $17,440 | $36,840 |
| 2022 | $8,599 | $54,280 | $17,440 | $36,840 |
| 2021 | $8,428 | $54,280 | $17,440 | $36,840 |
| 2020 | $8,229 | $54,280 | $17,440 | $36,840 |
| 2019 | $8,050 | $54,280 | $17,440 | $36,840 |
| 2018 | $7,871 | $54,280 | $17,440 | $36,840 |
| 2017 | $7,569 | $54,280 | $17,440 | $36,840 |
| 2016 | $7,569 | $54,280 | $17,440 | $36,840 |
| 2015 | -- | $54,280 | $17,440 | $36,840 |
| 2014 | -- | $54,280 | $17,440 | $36,840 |
Agents Affiliated with this Home
-
Steve Darlington

Seller's Agent in 2024
Steve Darlington
BHHS Fox & Roach
(215) 317-5565
30 in this area
89 Total Sales
-
Jesse Darlington

Seller Co-Listing Agent in 2024
Jesse Darlington
BHHS Fox & Roach
(267) 760-4537
29 in this area
64 Total Sales
-
Kit Anstey

Buyer's Agent in 2024
Kit Anstey
BHHS Fox & Roach
(610) 430-3000
1 in this area
247 Total Sales
-
JACK SWEENEY

Buyer Co-Listing Agent in 2024
JACK SWEENEY
BHHS Fox & Roach
(484) 631-5720
1 in this area
21 Total Sales
-
Cary Simons Nelson

Seller's Agent in 2013
Cary Simons Nelson
Kurfiss Sotheby's International Realty
(484) 431-9019
2 in this area
167 Total Sales
-
K
Buyer's Agent in 2013
Kimberly Woehr
Kurfiss Sotheby's International Realty
Map
Source: Bright MLS
MLS Number: 1004168694
APN: 41-025-011
- 7 Walton Dr
- 41 Hermitage Dr Unit T11
- 42 Hermitage Dr Unit T10
- 230 Bobwhite Rd
- 11 Ingham Way Unit G11
- 6287 Lower Mountain Rd
- 6431 Stoney Hill Rd
- 74 Avon Ln Unit 7D
- 609 Den Ln
- 2436 Aquetong Rd
- 2539 Aquetong Rd
- 837 Breckinridge Ct Unit 108
- 713 Harrowgate Ln Unit 71
- 2169 Aquetong Rd
- 705 Brighton Way
- 302 Weston Ln Unit 23
- 2 Turnberry Way
- 420 Fairview Way
- 244 S Sugan Rd
- 242 and 244 S Sugan Rd
