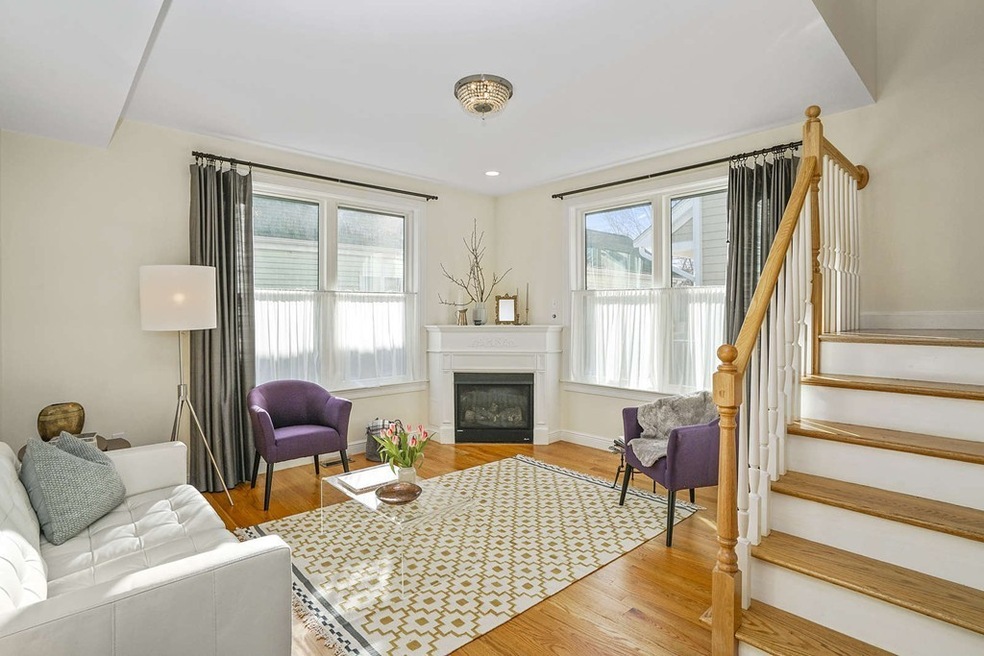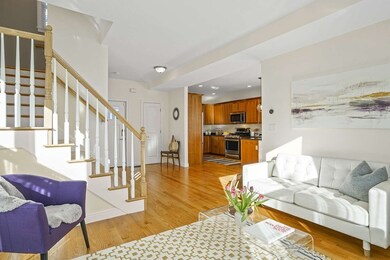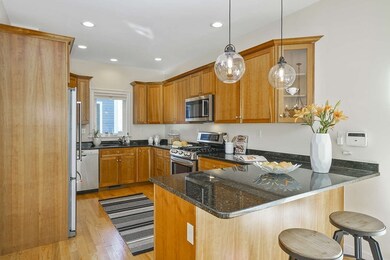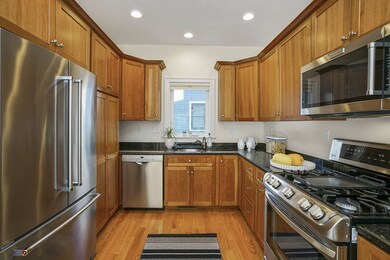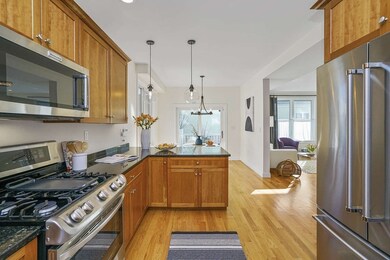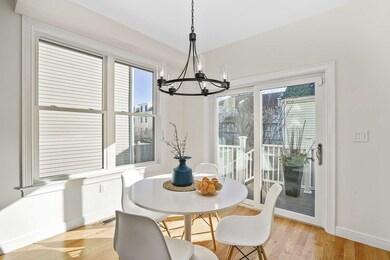
26 Warwick St Unit 2 Somerville, MA 02145
Highlights
- Open Floorplan
- Fireplace in Primary Bedroom
- Property is near public transit
- Somerville High School Rated A-
- Deck
- 5-minute walk to W Dog Park
About This Home
As of February 2019Every amenity you could ask for! Newly built in 2015, this free-standing townhome feels like a single family, with a private entrance, four levels of living area, an exclusive-use driveway that can accommodate up to 2 cars tandem, back deck and garden area. You'll love the home's flowing layout, high ceilings, gleaming hardwood floors and many windows -- not to mention perks such as central air, two fireplaces, Nest thermostats, front door smart lock, three bedrooms--all with en suite baths--and a finished lower level den with wet bar and wine fridge, and storage galore! Ideally situated on a one-way residential side street close to all the great cafes, pubs and restaurants in Davis, Porter, Ball & Magoun Squares. The Community Path is literally around the corner, two Red Line stations are under a mile away, and two proposed Green Line Stations are even closer! 100% owner-occupied and pet friendly association.
Last Agent to Sell the Property
Lara Gordon Caralis Team
Gibson Sotheby's International Realty Listed on: 01/23/2019
Home Details
Home Type
- Single Family
Est. Annual Taxes
- $6,569
Year Built
- Built in 2015 | Remodeled
HOA Fees
- $175 Monthly HOA Fees
Home Design
- Frame Construction
- Shingle Roof
Interior Spaces
- 2,200 Sq Ft Home
- 3-Story Property
- Open Floorplan
- Wet Bar
- Skylights
- Insulated Windows
- Sliding Doors
- Living Room with Fireplace
- 2 Fireplaces
- Storage Room
- Exterior Basement Entry
Kitchen
- Breakfast Bar
- Range
- Microwave
- Dishwasher
- Wine Refrigerator
- Stainless Steel Appliances
- Solid Surface Countertops
- Disposal
Flooring
- Wood
- Wall to Wall Carpet
- Ceramic Tile
Bedrooms and Bathrooms
- 3 Bedrooms
- Fireplace in Primary Bedroom
- Primary bedroom located on third floor
- Linen Closet
- Walk-In Closet
- Double Vanity
- Bathtub with Shower
- Separate Shower
Laundry
- Laundry on upper level
- Washer and Gas Dryer Hookup
Parking
- 1 Car Parking Space
- Off-Street Parking
- Assigned Parking
Outdoor Features
- Balcony
- Deck
Location
- Property is near public transit
- Property is near schools
Utilities
- Forced Air Heating and Cooling System
- 3 Cooling Zones
- 3 Heating Zones
- Heating System Uses Natural Gas
- Natural Gas Connected
- Gas Water Heater
Additional Features
- Energy-Efficient Thermostat
- Property is zoned R8
Listing and Financial Details
- Assessor Parcel Number M:33 B:G L:20 U:2,4997531
Community Details
Overview
- Association fees include insurance, snow removal
- 26 Warwick Street Condominium Community
Amenities
- Shops
Recreation
- Park
- Jogging Path
- Bike Trail
Ownership History
Purchase Details
Home Financials for this Owner
Home Financials are based on the most recent Mortgage that was taken out on this home.Purchase Details
Purchase Details
Home Financials for this Owner
Home Financials are based on the most recent Mortgage that was taken out on this home.Purchase Details
Home Financials for this Owner
Home Financials are based on the most recent Mortgage that was taken out on this home.Similar Homes in Somerville, MA
Home Values in the Area
Average Home Value in this Area
Purchase History
| Date | Type | Sale Price | Title Company |
|---|---|---|---|
| Condominium Deed | $1,430,000 | None Available | |
| Condominium Deed | $1,430,000 | None Available | |
| Warranty Deed | -- | -- | |
| Warranty Deed | $1,209,000 | -- | |
| Condominium Deed | $1,209,000 | -- | |
| Not Resolvable | $945,000 | -- |
Mortgage History
| Date | Status | Loan Amount | Loan Type |
|---|---|---|---|
| Open | $1,144,000 | Purchase Money Mortgage | |
| Closed | $1,144,000 | Purchase Money Mortgage | |
| Previous Owner | $650,000 | Stand Alone Refi Refinance Of Original Loan |
Property History
| Date | Event | Price | Change | Sq Ft Price |
|---|---|---|---|---|
| 02/12/2019 02/12/19 | Sold | $1,209,000 | +5.1% | $550 / Sq Ft |
| 01/30/2019 01/30/19 | Pending | -- | -- | -- |
| 01/23/2019 01/23/19 | For Sale | $1,150,000 | +21.7% | $523 / Sq Ft |
| 11/15/2016 11/15/16 | Sold | $945,000 | -0.5% | $473 / Sq Ft |
| 10/03/2016 10/03/16 | Pending | -- | -- | -- |
| 09/14/2016 09/14/16 | For Sale | $949,900 | -- | $475 / Sq Ft |
Tax History Compared to Growth
Tax History
| Year | Tax Paid | Tax Assessment Tax Assessment Total Assessment is a certain percentage of the fair market value that is determined by local assessors to be the total taxable value of land and additions on the property. | Land | Improvement |
|---|---|---|---|---|
| 2025 | $13,598 | $1,246,400 | $0 | $1,246,400 |
| 2024 | $12,561 | $1,194,000 | $0 | $1,194,000 |
| 2023 | $12,264 | $1,186,100 | $0 | $1,186,100 |
| 2022 | $11,733 | $1,152,600 | $0 | $1,152,600 |
| 2021 | $11,630 | $1,141,300 | $0 | $1,141,300 |
| 2020 | $10,386 | $1,029,300 | $0 | $1,029,300 |
| 2019 | $9,673 | $899,000 | $0 | $899,000 |
| 2018 | $9,774 | $864,200 | $0 | $864,200 |
Agents Affiliated with this Home
-
L
Seller's Agent in 2019
Lara Gordon Caralis Team
Gibson Sothebys International Realty
-

Buyer's Agent in 2019
Melissa Deland
Deland Real Estate, LLC
(617) 272-6110
60 Total Sales
-

Seller's Agent in 2016
Christine Ball
Berkshire Hathaway HomeServices Commonwealth Real Estate
(617) 893-0470
60 Total Sales
-

Buyer's Agent in 2016
Jaime Kidston
Keller Williams Realty Boston Northwest
(305) 204-6194
1 in this area
41 Total Sales
Map
Source: MLS Property Information Network (MLS PIN)
MLS Number: 72444978
APN: SOME-33 G 20 2
- 9 Clyde St Unit 9
- 27 Alpine St
- 216 Cedar St Unit 3
- 32 Murdock St Unit 2
- 156 Hudson St Unit 156R
- 23 Highland Rd
- 263 Highland Ave Unit 1
- 32 Richardson St
- 310 Lowell St
- 301 Lowell St Unit 31
- 9 Fennell St
- 36 Highland Rd
- 95 Pearson Ave Unit 1
- 16 Trull St Unit 1
- 16 Trull St Unit 202
- 31 Rogers Ave
- 39 Rogers Ave
- 19 Conwell St Unit 1
- 3 Fairlee St
- 98 Hancock St Unit 2
