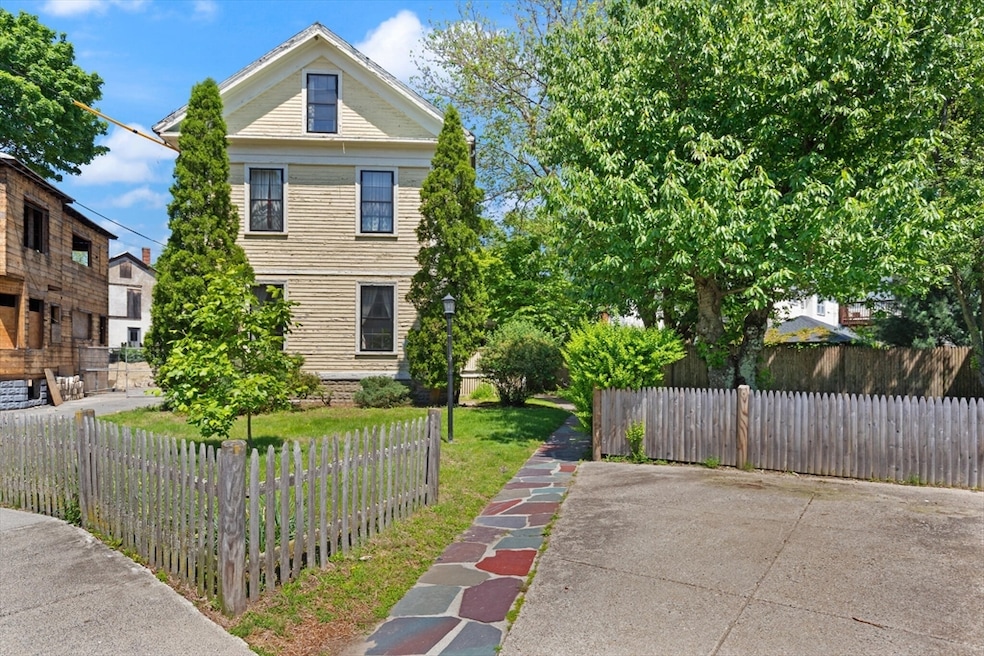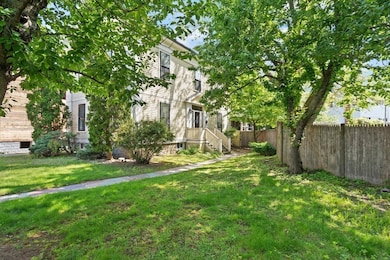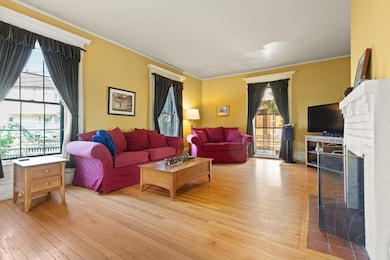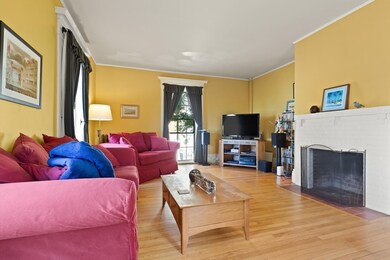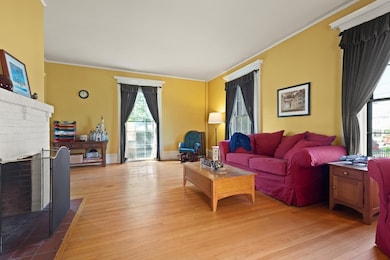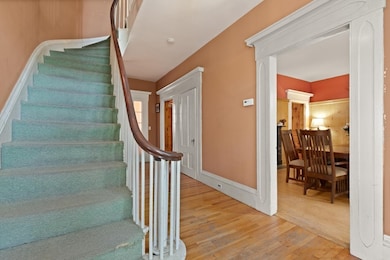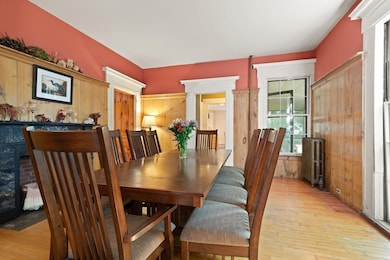
21 College Hill Rd Somerville, MA 02144
West Somerville NeighborhoodEstimated payment $9,880/month
Highlights
- 0.23 Acre Lot
- Open Floorplan
- Wood Burning Stove
- Somerville High School Rated A-
- Fireplace in Primary Bedroom
- 5-minute walk to North Street Veterans Playground
About This Home
Oppurtunity knocks with this large 1850 Greek Revival West Somerville "Thomas Cook House". Although reported as a 2 family in public record, this property would need some reconfiguration and renovations to make it 2 separate units. Other options could be to bring this home back to a single family residence. With 4,083 square feet of living space spread across three levels, this property offers an abundance of potential for reconfiguration, renovation, and lifestyle versatility. 2.5 baths, large rooms, impressive wide staircase and entrance hallway, period details, hardwwod floors, high ceilings and a huge basement. The large fenced-in yard space has mature plantings, a patio, potting shed and side by side parking area. Situated near major highways and the lively hubs of Teele & Davis Sqs and Tufts Univ., this prime location adds significant value. Its historic character, ample space, and excellent location make it an ideal choice for families, professionals, or developers.
Home Details
Home Type
- Single Family
Est. Annual Taxes
- $18,861
Year Built
- Built in 1850
Lot Details
- 10,076 Sq Ft Lot
- Fenced Yard
- Fenced
- Level Lot
- Property is zoned RA
Home Design
- Greek Revival Architecture
- Split Level Home
- Brick Foundation
- Stone Foundation
- Frame Construction
- Slate Roof
Interior Spaces
- 4,083 Sq Ft Home
- Open Floorplan
- Crown Molding
- Ceiling Fan
- Recessed Lighting
- Wood Burning Stove
- Window Screens
- Living Room with Fireplace
- Dining Room with Fireplace
- 5 Fireplaces
- Storm Windows
- Washer and Gas Dryer Hookup
Kitchen
- Breakfast Bar
- Stove
- Range
- Dishwasher
- Stainless Steel Appliances
- Kitchen Island
- Upgraded Countertops
- Disposal
Flooring
- Wood
- Ceramic Tile
Bedrooms and Bathrooms
- 6 Bedrooms
- Fireplace in Primary Bedroom
- Primary bedroom located on second floor
Unfinished Basement
- Basement Fills Entire Space Under The House
- Interior Basement Entry
- Sump Pump
- Block Basement Construction
- Laundry in Basement
Parking
- 2 Car Parking Spaces
- Paved Parking
- On-Street Parking
- Open Parking
- Off-Street Parking
Outdoor Features
- Bulkhead
- Patio
- Outdoor Storage
- Rain Gutters
- Porch
Location
- Property is near public transit
- Property is near schools
Utilities
- No Cooling
- Heating System Uses Natural Gas
- Heating System Uses Steam
- 100 Amp Service
- Gas Water Heater
Listing and Financial Details
- Assessor Parcel Number M:7 B:K L:28,747839
Community Details
Recreation
- Tennis Courts
- Park
- Jogging Path
- Bike Trail
Additional Features
- No Home Owners Association
- Shops
Map
Home Values in the Area
Average Home Value in this Area
Tax History
| Year | Tax Paid | Tax Assessment Tax Assessment Total Assessment is a certain percentage of the fair market value that is determined by local assessors to be the total taxable value of land and additions on the property. | Land | Improvement |
|---|---|---|---|---|
| 2025 | $18,861 | $1,728,800 | $839,300 | $889,500 |
| 2024 | $17,656 | $1,678,300 | $839,300 | $839,000 |
| 2023 | $17,205 | $1,663,900 | $839,300 | $824,600 |
| 2022 | $16,091 | $1,580,600 | $799,300 | $781,300 |
| 2021 | $15,459 | $1,517,100 | $793,500 | $723,600 |
| 2020 | $14,912 | $1,477,900 | $794,000 | $683,900 |
| 2019 | $14,554 | $1,352,600 | $722,800 | $629,800 |
| 2018 | $13,176 | $1,165,000 | $657,100 | $507,900 |
| 2017 | $12,684 | $1,086,900 | $619,900 | $467,000 |
| 2016 | $12,564 | $1,002,700 | $553,500 | $449,200 |
| 2015 | $12,067 | $956,900 | $511,100 | $445,800 |
Property History
| Date | Event | Price | Change | Sq Ft Price |
|---|---|---|---|---|
| 06/04/2025 06/04/25 | For Sale | $1,500,000 | -- | $367 / Sq Ft |
Purchase History
| Date | Type | Sale Price | Title Company |
|---|---|---|---|
| Land Court Massachusetts | $839,900 | -- | |
| Leasehold Conv With Agreement Of Sale Fee Purchase Hawaii | $188,000 | -- |
Mortgage History
| Date | Status | Loan Amount | Loan Type |
|---|---|---|---|
| Open | $552,500 | No Value Available | |
| Closed | $629,925 | Purchase Money Mortgage | |
| Previous Owner | $166,000 | No Value Available | |
| Previous Owner | $221,600 | No Value Available | |
| Previous Owner | $222,000 | No Value Available | |
| Previous Owner | $178,600 | Purchase Money Mortgage |
Similar Homes in Somerville, MA
Source: MLS Property Information Network (MLS PIN)
MLS Number: 73385739
APN: SOME-000007-K000000-000028
- 69 Conwell Ave
- 111 Hillsdale Rd
- 16 High St Unit 2
- 51 Curtis Ave
- 84 Adams St Unit 2
- 281 Alewife Brook Pkwy
- 82 Quincy St
- 33 Conwell Ave
- 232 Powder House Blvd Unit 232
- 31 Fairfax St
- 49 Sterling St
- 132 North St
- 11 Watson St Unit 2
- 114 Capen St
- 107 Sunnyside Ave
- 282 Boston Ave
- 395 Alewife Brook Pkwy Unit PH E
- 57 Garrison Ave Unit 57
- 28 Gardner St
- 57 Packard Ave Unit 3
- 119 W Adams St Unit 119
- 153 W Adams St Unit 2
- 142 W Adams St
- 121 North St
- 79 Conwell Ave Unit 2
- 79 Conwell Ave
- 64 Chetwynd Rd Unit 2
- 64 Chetwynd Rd Unit 1
- 95 North St Unit 2
- 104 W Adams St Unit 2
- 4 High St Unit 2
- 4 High St
- 4 High St Unit 1
- 125 Hillsdale Rd Unit 1
- 139 Hillsdale Rd Unit 2
- 65 Conwell Ave Unit 1
- 65 Conwell Ave Unit 3
- 106 W Adams St Unit 1
- 2 High St
- 2 High St Unit 1
