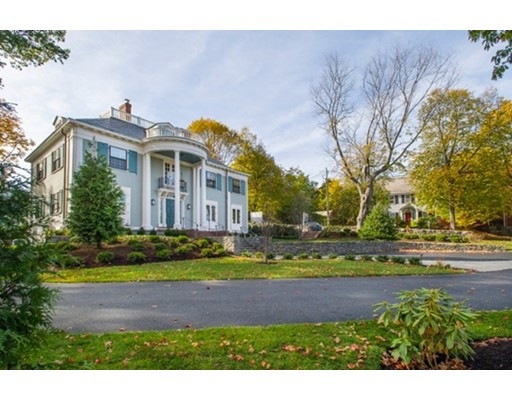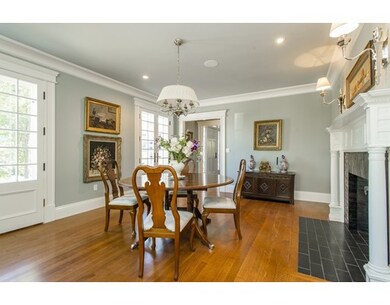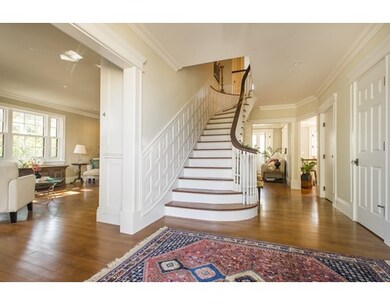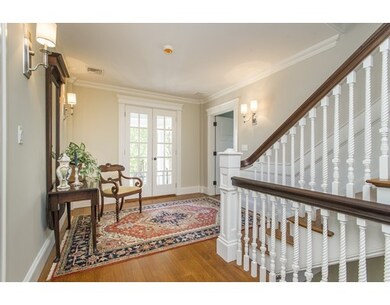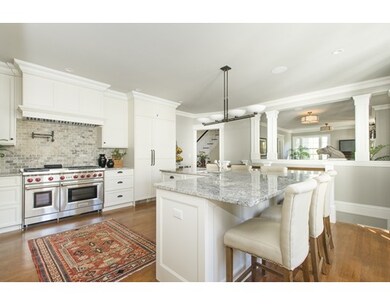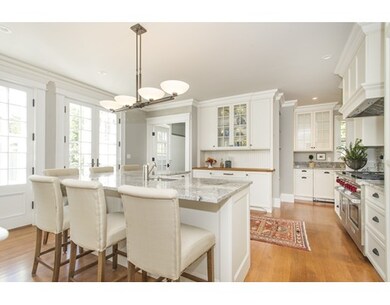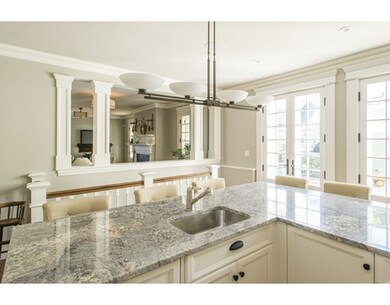
26 Weybridge Rd Brookline, MA 02445
Washington Square NeighborhoodAbout This Home
As of April 2021The Main House at the Wild-Sargent Estate, a magnificent urban oasis in the heart of Brookline! This exceptional Colonial Mansion has been meticulously restored complete with state-of-the-art amenities,beautiful period detail,richly finished woodwork and a generous floor plan. The spacious chef's kitchen with granite island opens onto a large,sun-drenched family room. There are custom built-ins throughout the home, central A/C, heated two car, direct entry garage with plenty of parking for guests in the driveway.There are 6 bedrooms and 5.5 baths with a gym and media room in the finished basement area. The professionally landscaped grounds give the home privacy and a feeling of living in a country estate, yet the home is just steps from all major Brookline areas:Coolidge Corner,Washington Square and Brookline Village.Ready for immediate occupancy & easy to show.
Ownership History
Purchase Details
Map
Home Details
Home Type
Single Family
Est. Annual Taxes
$47,348
Year Built
1822
Lot Details
0
Listing Details
- Lot Description: Paved Drive
- Other Agent: 1.00
- Special Features: None
- Property Sub Type: Detached
- Year Built: 1822
Interior Features
- Appliances: Range, Wall Oven, Dishwasher, Disposal, Microwave, Refrigerator
- Fireplaces: 5
- Has Basement: Yes
- Fireplaces: 5
- Primary Bathroom: Yes
- Number of Rooms: 10
- Amenities: Public Transportation, Shopping, Tennis Court, Park, Walk/Jog Trails, Medical Facility, Bike Path, Private School, Public School, T-Station, University
- Energy: Insulated Windows
- Flooring: Wood
- Interior Amenities: Cable Available
- Basement: Full, Finished
- Bedroom 2: Second Floor, 14X16
- Bedroom 3: Second Floor, 14X16
- Bedroom 4: Second Floor, 10X14
- Bedroom 5: Third Floor, 9X18
- Bathroom #1: Second Floor, 10X15
- Bathroom #2: Second Floor, 5X8
- Bathroom #3: Third Floor, 8X10
- Kitchen: First Floor, 17X19
- Laundry Room: Second Floor, 7X8
- Living Room: First Floor, 16X21
- Master Bedroom: Second Floor, 14X24
- Master Bedroom Description: Bathroom - Full, Fireplace, Closet - Walk-in, Flooring - Hardwood, Dressing Room
- Dining Room: First Floor, 14X19
- Family Room: First Floor, 14X24
Exterior Features
- Roof: Slate
- Exterior: Clapboard
- Exterior Features: Porch - Enclosed, Patio, Balcony, Gutters, Professional Landscaping
- Foundation: Poured Concrete, Fieldstone
Garage/Parking
- Garage Parking: Under, Garage Door Opener, Heated
- Garage Spaces: 2
- Parking: Off-Street, Paved Driveway
- Parking Spaces: 6
Utilities
- Cooling: Central Air
- Heating: Central Heat, Forced Air, Hydronic Floor Heat(Radiant)
- Cooling Zones: 5
- Heat Zones: 5
- Utility Connections: for Gas Range, for Gas Oven, Washer Hookup
Schools
- Elementary School: Pierce School
- High School: Bhs
Similar Homes in the area
Home Values in the Area
Average Home Value in this Area
Purchase History
| Date | Type | Sale Price | Title Company |
|---|---|---|---|
| Deed | $1,482,960 | -- | |
| Deed | $1,482,960 | -- |
Mortgage History
| Date | Status | Loan Amount | Loan Type |
|---|---|---|---|
| Open | $750,000 | Purchase Money Mortgage | |
| Closed | $0 | No Value Available |
Property History
| Date | Event | Price | Change | Sq Ft Price |
|---|---|---|---|---|
| 04/13/2021 04/13/21 | Sold | $3,975,000 | -2.9% | $773 / Sq Ft |
| 02/22/2021 02/22/21 | Pending | -- | -- | -- |
| 02/21/2021 02/21/21 | Price Changed | $4,095,000 | -2.4% | $797 / Sq Ft |
| 10/05/2020 10/05/20 | For Sale | $4,195,000 | +19.0% | $816 / Sq Ft |
| 12/18/2015 12/18/15 | Sold | $3,525,000 | -8.4% | $748 / Sq Ft |
| 10/23/2015 10/23/15 | Pending | -- | -- | -- |
| 09/28/2015 09/28/15 | For Sale | $3,850,000 | -- | $817 / Sq Ft |
Tax History
| Year | Tax Paid | Tax Assessment Tax Assessment Total Assessment is a certain percentage of the fair market value that is determined by local assessors to be the total taxable value of land and additions on the property. | Land | Improvement |
|---|---|---|---|---|
| 2025 | $47,348 | $4,797,200 | $1,764,800 | $3,032,400 |
| 2024 | $45,124 | $4,618,600 | $1,696,900 | $2,921,700 |
| 2023 | $39,947 | $4,006,700 | $1,366,200 | $2,640,500 |
| 2022 | $41,855 | $4,107,500 | $1,301,000 | $2,806,500 |
| 2021 | $38,823 | $3,961,500 | $1,251,000 | $2,710,500 |
| 2020 | $36,018 | $3,811,400 | $1,137,300 | $2,674,100 |
| 2019 | $34,012 | $3,629,900 | $1,083,100 | $2,546,800 |
| 2018 | $31,435 | $3,322,900 | $906,800 | $2,416,100 |
| 2017 | $30,973 | $3,134,900 | $855,500 | $2,279,400 |
| 2016 | $13,247 | $1,271,300 | $799,500 | $471,800 |
| 2015 | $9,270 | $868,000 | $747,200 | $120,800 |
Source: MLS Property Information Network (MLS PIN)
MLS Number: 71910967
APN: BROO-000207-000000-000003-000004
- 37 Stanton Rd
- 441 Washington St Unit 5
- 17 Park Vale Unit 1
- 15 Park Vale Unit A
- 483 Washington St Unit 1
- 60-62 Greenough St
- 71 Greenough St Unit 1
- 71 Greenough St Unit 2
- 18-20 Cypress St
- 71 Harvard Ave
- 9 Searle Ave
- 57 Harvard Ave Unit 4
- 21 Searle Ave Unit 2
- 33 Winthrop Rd Unit 1
- 35-37 Winthrop Rd
- 35 Waverly St Unit 35
- 14 Elm St
- 80 Park St Unit 23
- 1 Auburn Ct Unit 2
- 70 Park St Unit 15
