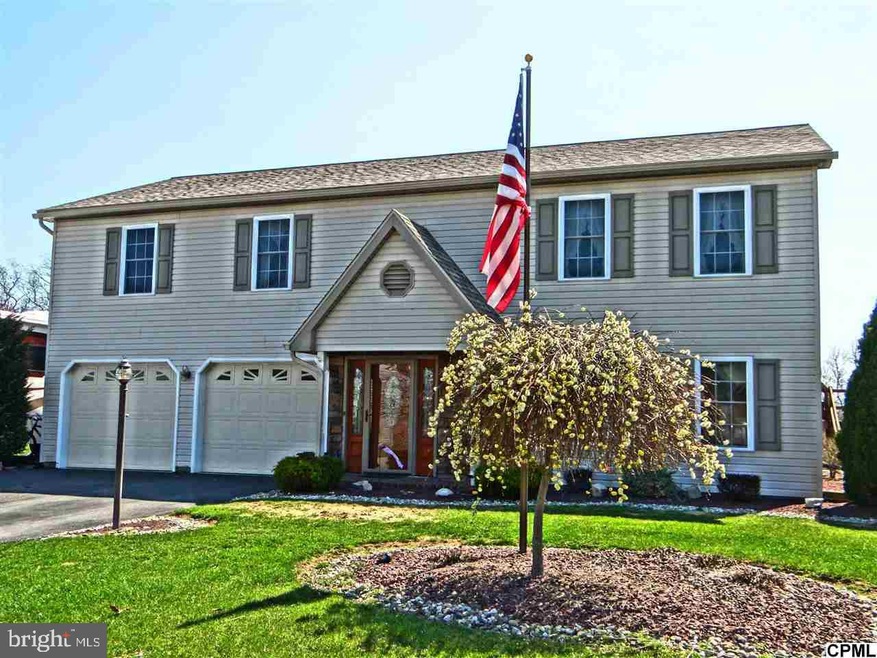
26 Wheatfield Dr Carlisle, PA 17015
Estimated Value: $365,888 - $415,000
Highlights
- Raised Ranch Architecture
- Mud Room
- Screened Porch
- Eagle View Middle School Rated A
- No HOA
- Den
About This Home
As of July 2014Tastefully updated & located in a great neighborhood, property includes Entry w/ Ceramic Tile Floor, Dining area w/ updated flooring & Wainscoting + access to screened porch, updated kitchen w/ 4 seat breakfast bar, Master bdrm w/ 2 closets & private bath. Lower Level features a Spacious F/Room w/ access to rear patio overlooking deep .73 acre rear yard complete w/ your own garden! Recent furnace, windows, appliances & roof!
Last Agent to Sell the Property
Keller Williams of Central PA License #AB068020 Listed on: 04/15/2014

Home Details
Home Type
- Single Family
Est. Annual Taxes
- $2,765
Year Built
- Built in 1989
Lot Details
- 0.73 Acre Lot
- Level Lot
- Cleared Lot
Home Design
- Raised Ranch Architecture
- Frame Construction
- Composition Roof
- Vinyl Siding
Interior Spaces
- 2,156 Sq Ft Home
- Property has 2 Levels
- Ceiling Fan
- Mud Room
- Entrance Foyer
- Dining Room
- Den
- Screened Porch
- Fire and Smoke Detector
- Laundry Room
Kitchen
- Country Kitchen
- Breakfast Area or Nook
- Gas Oven or Range
- Dishwasher
Bedrooms and Bathrooms
- 3 Bedrooms
- En-Suite Primary Bedroom
- 2.5 Bathrooms
Parking
- 2 Car Attached Garage
- Garage Door Opener
- Driveway
Outdoor Features
- Patio
- Exterior Lighting
- Outbuilding
Utilities
- Forced Air Heating and Cooling System
- 200+ Amp Service
- Cable TV Available
Community Details
- No Home Owners Association
- The Meadows Subdivision
Listing and Financial Details
- Assessor Parcel Number 21050433086
Ownership History
Purchase Details
Home Financials for this Owner
Home Financials are based on the most recent Mortgage that was taken out on this home.Purchase Details
Home Financials for this Owner
Home Financials are based on the most recent Mortgage that was taken out on this home.Similar Homes in Carlisle, PA
Home Values in the Area
Average Home Value in this Area
Purchase History
| Date | Buyer | Sale Price | Title Company |
|---|---|---|---|
| Mastrella Raymond G | $212,000 | -- | |
| Holley Jeffrey A | $224,900 | -- |
Mortgage History
| Date | Status | Borrower | Loan Amount |
|---|---|---|---|
| Open | Mastrella Raymond G | $221,000 | |
| Closed | Mastrella Raymond G | $208,000 | |
| Closed | Mastrella Raymond G | $201,400 | |
| Previous Owner | Holley Jeffrey A | $40,000 | |
| Previous Owner | Holley Jeffrey A | $176,400 | |
| Previous Owner | Holley Jeffrey A | $179,920 |
Property History
| Date | Event | Price | Change | Sq Ft Price |
|---|---|---|---|---|
| 07/07/2014 07/07/14 | Sold | $212,000 | -1.4% | $98 / Sq Ft |
| 05/07/2014 05/07/14 | Pending | -- | -- | -- |
| 04/15/2014 04/15/14 | For Sale | $215,000 | -- | $100 / Sq Ft |
Tax History Compared to Growth
Tax History
| Year | Tax Paid | Tax Assessment Tax Assessment Total Assessment is a certain percentage of the fair market value that is determined by local assessors to be the total taxable value of land and additions on the property. | Land | Improvement |
|---|---|---|---|---|
| 2025 | $3,951 | $226,200 | $67,300 | $158,900 |
| 2024 | $3,773 | $226,200 | $67,300 | $158,900 |
| 2023 | $3,581 | $226,200 | $67,300 | $158,900 |
| 2022 | $3,387 | $226,200 | $67,300 | $158,900 |
| 2021 | $3,318 | $226,200 | $67,300 | $158,900 |
| 2020 | $3,259 | $226,200 | $67,300 | $158,900 |
| 2019 | $3,209 | $226,200 | $67,300 | $158,900 |
| 2018 | $3,105 | $226,200 | $67,300 | $158,900 |
| 2017 | $2,980 | $226,200 | $67,300 | $158,900 |
| 2016 | -- | $226,200 | $67,300 | $158,900 |
| 2015 | -- | $226,200 | $67,300 | $158,900 |
| 2014 | -- | $226,200 | $67,300 | $158,900 |
Agents Affiliated with this Home
-
David Hooke

Seller's Agent in 2014
David Hooke
Keller Williams of Central PA
(717) 216-0866
692 Total Sales
-
Todd Doyle
T
Buyer's Agent in 2014
Todd Doyle
Howard Hanna
(717) 877-6936
66 Total Sales
Map
Source: Bright MLS
MLS Number: 1003622159
APN: 21-05-0433-086
- 51 Aspen Ln
- 48 Aspen Ln
- 48 Peach Ln
- 8 Wheatfield Dr
- 17 Goldenrod Dr
- 41 Cherry Ln
- 25 Magnolia Ln
- 393 Sherwood Dr
- 269 Country Club Rd
- Lot 27 Suebecca Dr
- 5 Aquila Cir
- 11 Aquila Cir
- 0 Georgia Mae Plan at Cumberland Preserve Estates Unit PACB2035580
- 0 Blue Ridge Plan at Cumberland Preserve Estates Unit PACB2035566
- 0 Beacon Pointe Plan at Cumberland Preserve Estates Unit PACB2035568
- 0 Molly Plan at Cumberland Preserve Estates Unit PACB2035574
- 0 Copper Beech Plan at Cumberland Preserve Estates Unit PACB2035570
- Lot 35 Suebecca Dr
- 30 Foxanna Dr
- 106 Locust Way
- 26 Wheatfield Dr
- 24 Wheatfield Dr
- 28 Wheatfield Dr
- 23 Wheatfield Dr
- 21 Wheatfield Dr
- 22 Wheatfield Dr
- 63 Sassafras Ln
- 30 Wheatfield Dr
- 19 Wheatfield Dr
- 20 Wheatfield Dr
- 25 Wheatfield Dr
- 32 Wheatfield Dr
- 1C Creekside Dr
- 3C Creekside Dr
- 4 Wild Rose Cir
- 56 Aspen Ln
- 2 Goldenrod Dr
- 34 Wheatfield Dr
- 66 Sassafras Ln
- 4 Goldenrod Dr
