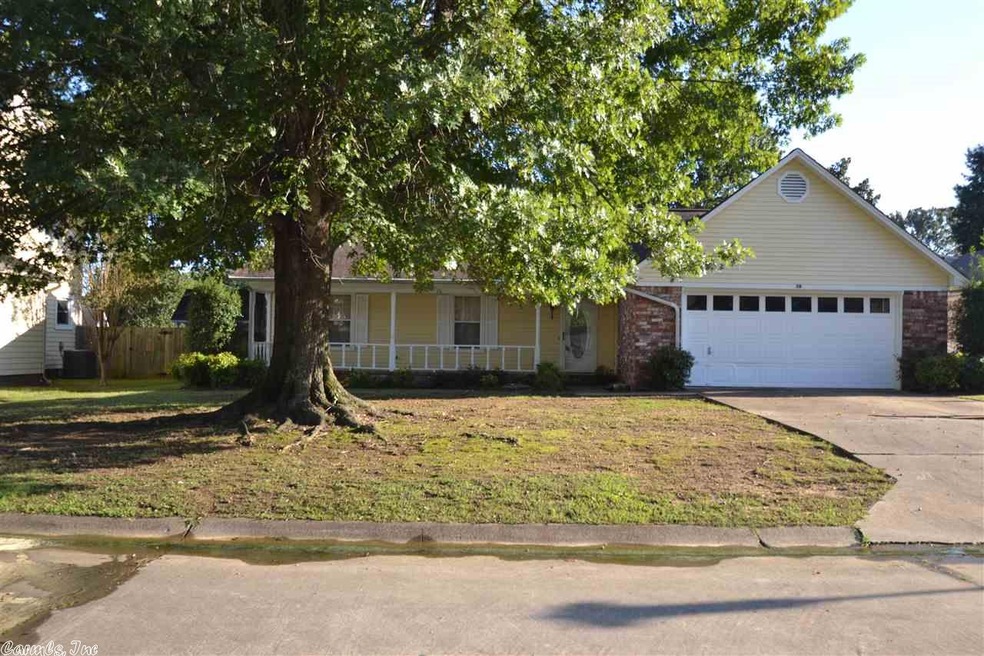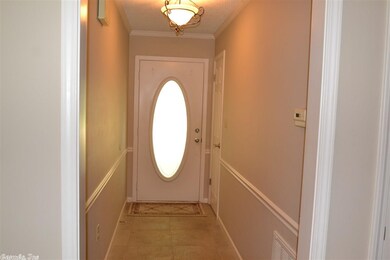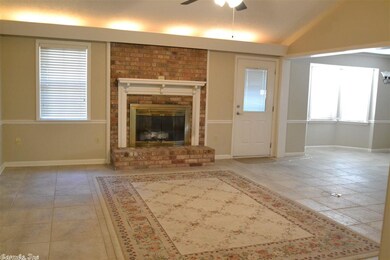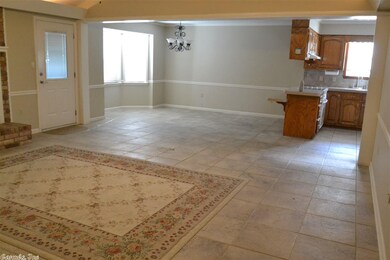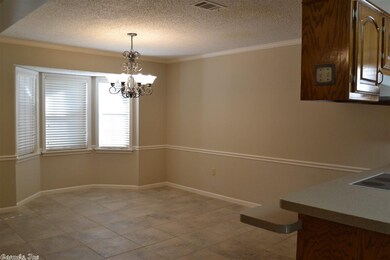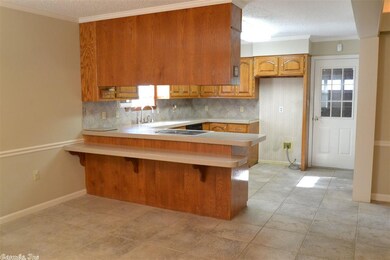
26 White Oak Cir Searcy, AR 72143
Estimated Value: $217,048 - $243,000
Highlights
- Airport or Runway
- Golf Course Community
- Ranch Style House
- Southwest Middle School Rated A-
- Vaulted Ceiling
- Workshop
About This Home
As of November 2018Nice home in River Oaks. Updated with open floorplan between Living room, Dining and kitchen. Oak cabinets, Solid surface countertops. Cathedral ceiling in living room with site built fireplace. Handicap friendly design with tile floors in kitchen, living room and hallway. Master bath toilet room has been converted into a nice shower room with tile on floor, walls, and ceiling. Fenced backyard with mature trees and large attached storage room off of the house. Nice patio for grilling. See Agent remarks
Home Details
Home Type
- Single Family
Est. Annual Taxes
- $1,115
Year Built
- Built in 1989
Lot Details
- 9,583 Sq Ft Lot
- Partially Fenced Property
- Wood Fence
- Level Lot
Parking
- 2 Car Garage
Home Design
- Ranch Style House
- Brick Exterior Construction
- Slab Foundation
- Composition Roof
Interior Spaces
- 1,707 Sq Ft Home
- Vaulted Ceiling
- Ceiling Fan
- Wood Burning Fireplace
- Fireplace With Glass Doors
- Insulated Windows
- Insulated Doors
- Family Room
- Combination Kitchen and Dining Room
- Workshop
Kitchen
- Breakfast Bar
- Electric Range
- Stove
- Plumbed For Ice Maker
- Dishwasher
- Disposal
Flooring
- Carpet
- Tile
Bedrooms and Bathrooms
- 3 Bedrooms
- Walk-In Closet
- 2 Full Bathrooms
- Walk-in Shower
Laundry
- Laundry Room
- Washer Hookup
Accessible Home Design
- Wheelchair Access
Outdoor Features
- Patio
- Outdoor Storage
- Porch
Utilities
- Central Heating and Cooling System
- Electric Water Heater
- Satellite Dish
- Cable TV Available
Listing and Financial Details
- Assessor Parcel Number 016-02325-042
Community Details
Amenities
- Airport or Runway
Recreation
- Golf Course Community
Ownership History
Purchase Details
Home Financials for this Owner
Home Financials are based on the most recent Mortgage that was taken out on this home.Purchase Details
Home Financials for this Owner
Home Financials are based on the most recent Mortgage that was taken out on this home.Purchase Details
Similar Homes in Searcy, AR
Home Values in the Area
Average Home Value in this Area
Purchase History
| Date | Buyer | Sale Price | Title Company |
|---|---|---|---|
| Maday Robert | $140,000 | Commerce Title & Closing | |
| Lee Lisa | -- | -- | |
| Barlow Inc | $74,000 | -- |
Mortgage History
| Date | Status | Borrower | Loan Amount |
|---|---|---|---|
| Open | Maday Robert | $144,569 | |
| Closed | Maday Robert | $143,010 | |
| Previous Owner | Lee Lisa | -- |
Property History
| Date | Event | Price | Change | Sq Ft Price |
|---|---|---|---|---|
| 11/19/2018 11/19/18 | Sold | $140,000 | -4.8% | $82 / Sq Ft |
| 10/16/2018 10/16/18 | Pending | -- | -- | -- |
| 09/28/2018 09/28/18 | For Sale | $147,000 | -- | $86 / Sq Ft |
Tax History Compared to Growth
Tax History
| Year | Tax Paid | Tax Assessment Tax Assessment Total Assessment is a certain percentage of the fair market value that is determined by local assessors to be the total taxable value of land and additions on the property. | Land | Improvement |
|---|---|---|---|---|
| 2024 | $1,183 | $29,140 | $8,800 | $20,340 |
| 2023 | $758 | $29,140 | $8,800 | $20,340 |
| 2022 | $808 | $29,140 | $8,800 | $20,340 |
| 2021 | $808 | $29,140 | $8,800 | $20,340 |
| 2020 | $886 | $31,060 | $7,600 | $23,460 |
| 2019 | $886 | $31,060 | $7,600 | $23,460 |
| 2018 | $821 | $31,060 | $7,600 | $23,460 |
| 2017 | $1,115 | $31,060 | $7,600 | $23,460 |
| 2016 | $1,115 | $27,460 | $7,600 | $19,860 |
| 2015 | $1,115 | $27,460 | $6,400 | $21,060 |
| 2014 | $1,115 | $27,460 | $6,400 | $21,060 |
Agents Affiliated with this Home
-
Sandy LaFantasie

Seller's Agent in 2018
Sandy LaFantasie
RE/MAX
(501) 278-0408
57 Total Sales
-
John Kilpatrick

Buyer's Agent in 2018
John Kilpatrick
RE/MAX
(501) 230-2711
141 Total Sales
Map
Source: Cooperative Arkansas REALTORS® MLS
MLS Number: 18031063
APN: 016-02325-042
- 53 White Oak Cir
- 7 River Oaks Blvd
- 202 Live Oak Dr
- 100 River Oaks Blvd
- 106 Black Oak Place
- 9 River Oaks Trace
- 2910 E Moore Ave
- 312 Live Oak Dr
- 706 Pin Oak Dr
- 209 Red Oak Ln
- 500 Llama Dr
- 00 Greenwood Dr
- 389 Silver Oak Dr
- 23 Dalewood Dr
- 162 Cloverdale Blvd
- 000 E Park Ave
- 824 Sunnyhill St
- 1304 Deener St
- 1400 Tulip Ave
- 1004 Cedar St
- 26 White Oak Cir
- 28 White Oak Cir
- 24 White Oak Cir
- 30 White Oak Cir
- 6 White Oak Ct
- 22 White Oak Cir
- 41 White Oak Cir
- 43 White Oak Cir
- 5 White Oak Ct
- 39 White Oak Cir
- 20 White Oak Cir
- 45 White Oak Cir
- 32 White Oak Cir
- 37 White Oak Cir
- 4 White Oak Ct
- 18 White Oak Cir
- 35 White Oak Cir
- 33 White Oak Cir
- 0 Red Oak Ln Unit 10360408
- 0 Red Oak Ln Unit 10361670
