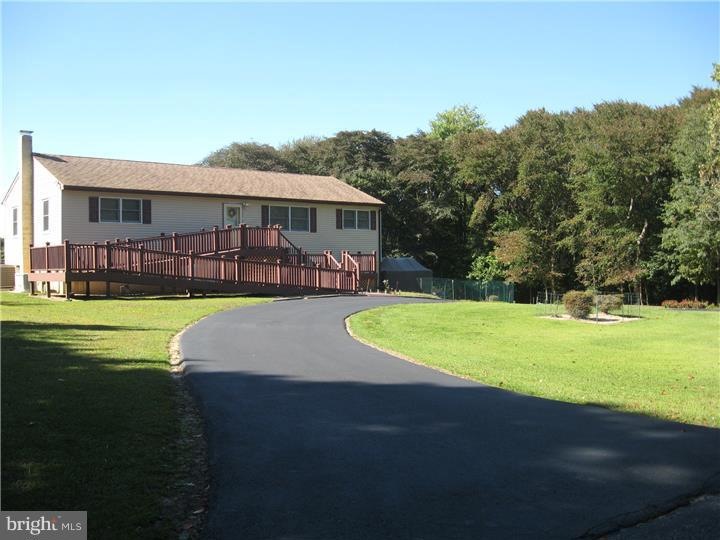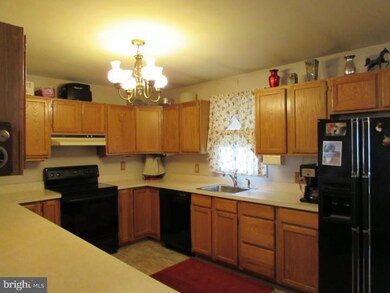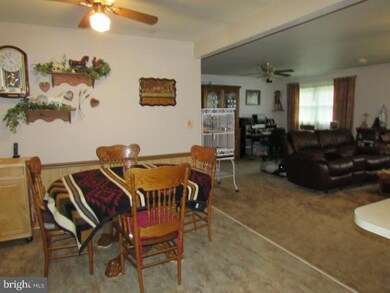
26 Williams Rd Pilesgrove, NJ 08098
Highlights
- Deck
- Attic
- 1 Car Detached Garage
- Rambler Architecture
- No HOA
- Porch
About This Home
As of June 2017A tranquil setting accompanies this spacious open space ranch nestled on over 2 acres of tree lined, wooded & opened picturesque beauty. Enjoy nature from the lovely sun room which leads to a trex deck. Easy entertaining with an open LR, DR, & Kitchen. Many recent upgrades including Master Bath with tile flooring & walk in shower. Full basement partially finished could easily be an extra bedroom. GENEROUS STORAGE. Also features a barn with 2 stalls, tack room, electric & fenced pasture & 2 additional bldgs. 1 1/2 car detached garage. Huge storage area under back of house for lawn equipment etc. Large asphalt circular driveway. Newer siding, windows roof on house and garage roof replaced in the last 5 years. Decks front and back done in the last 2-3 years heater, central air, septic field. Front is lined with invisible fencing. Added bonus is a whole house automatic (propane)generator. Perfect for recent weather conditions. Home has oil forced air heating. Home has been very well maintained. Call today for your private showing!
Last Agent to Sell the Property
Debra Pagnotto Bradford
Century 21 Town & Country Realty - Woodstown Listed on: 09/28/2014
Last Buyer's Agent
GERALDINE MCLAUGHLIN
Hughes-Riggs Realty, Inc. License #TREND:60011762
Home Details
Home Type
- Single Family
Est. Annual Taxes
- $5,586
Year Built
- Built in 1992
Lot Details
- 2.45 Acre Lot
- Level Lot
- Open Lot
- Back, Front, and Side Yard
- Property is in good condition
Parking
- 1 Car Detached Garage
- 3 Open Parking Spaces
- Oversized Parking
- Garage Door Opener
Home Design
- Rambler Architecture
- Brick Foundation
- Pitched Roof
- Vinyl Siding
Interior Spaces
- 1,300 Sq Ft Home
- Property has 1 Level
- Ceiling Fan
- Living Room
- Dining Room
- Attic
Kitchen
- Self-Cleaning Oven
- Dishwasher
Flooring
- Wall to Wall Carpet
- Vinyl
Bedrooms and Bathrooms
- 3 Bedrooms
- En-Suite Primary Bedroom
Basement
- Basement Fills Entire Space Under The House
- Laundry in Basement
Accessible Home Design
- Mobility Improvements
Outdoor Features
- Deck
- Shed
- Porch
Schools
- Woodstown High School
Utilities
- Central Air
- Heating System Uses Oil
- Well
- Electric Water Heater
- On Site Septic
- Cable TV Available
Community Details
- No Home Owners Association
Listing and Financial Details
- Tax Lot 00005
- Assessor Parcel Number 10-00089-00005
Ownership History
Purchase Details
Home Financials for this Owner
Home Financials are based on the most recent Mortgage that was taken out on this home.Purchase Details
Home Financials for this Owner
Home Financials are based on the most recent Mortgage that was taken out on this home.Purchase Details
Home Financials for this Owner
Home Financials are based on the most recent Mortgage that was taken out on this home.Similar Homes in the area
Home Values in the Area
Average Home Value in this Area
Purchase History
| Date | Type | Sale Price | Title Company |
|---|---|---|---|
| Deed | $223,000 | Foundation Title | |
| Bargain Sale Deed | $229,000 | Group 21 Title Agency | |
| Deed | $130,000 | -- |
Mortgage History
| Date | Status | Loan Amount | Loan Type |
|---|---|---|---|
| Open | $218,960 | FHA | |
| Previous Owner | $183,200 | New Conventional | |
| Previous Owner | $10,000 | Unknown | |
| Previous Owner | $100,000 | No Value Available |
Property History
| Date | Event | Price | Change | Sq Ft Price |
|---|---|---|---|---|
| 06/30/2017 06/30/17 | Sold | $223,000 | -7.0% | $172 / Sq Ft |
| 11/21/2016 11/21/16 | For Sale | $239,900 | +4.8% | $185 / Sq Ft |
| 01/15/2015 01/15/15 | Sold | $229,000 | -0.4% | $176 / Sq Ft |
| 09/28/2014 09/28/14 | For Sale | $229,900 | -- | $177 / Sq Ft |
Tax History Compared to Growth
Tax History
| Year | Tax Paid | Tax Assessment Tax Assessment Total Assessment is a certain percentage of the fair market value that is determined by local assessors to be the total taxable value of land and additions on the property. | Land | Improvement |
|---|---|---|---|---|
| 2024 | $8,275 | $223,100 | $72,300 | $150,800 |
| 2023 | $8,275 | $223,100 | $72,300 | $150,800 |
| 2022 | $7,795 | $223,100 | $72,300 | $150,800 |
| 2021 | $7,507 | $223,100 | $72,300 | $150,800 |
| 2020 | $7,249 | $223,100 | $72,300 | $150,800 |
| 2019 | $7,037 | $223,100 | $72,300 | $150,800 |
| 2018 | $6,755 | $223,100 | $72,300 | $150,800 |
| 2017 | $6,535 | $223,100 | $72,300 | $150,800 |
| 2016 | $6,269 | $223,100 | $72,300 | $150,800 |
| 2015 | $5,801 | $223,100 | $72,300 | $150,800 |
| 2014 | $5,586 | $223,100 | $72,300 | $150,800 |
Agents Affiliated with this Home
-

Seller's Agent in 2017
Connie McDonnell
Castle Agency LLC
(609) 381-5654
13 Total Sales
-

Buyer's Agent in 2017
Heather Bosco
Keller Williams Hometown
(856) 469-3091
91 Total Sales
-
D
Seller's Agent in 2015
Debra Pagnotto Bradford
Century 21 Town & Country Realty - Woodstown
-
G
Buyer's Agent in 2015
GERALDINE MCLAUGHLIN
Hughes-Riggs Realty, Inc.
Map
Source: Bright MLS
MLS Number: 1003099774
APN: 10-00089-0000-00005
- 0 Yorketown Rd Unit NJSA139926
- 752 Yorketown Rd
- 150 Williams Rd
- 466 Alloway Woodstown Rd
- 135 Avis Mill Rd
- 179 Mannington Yorketown Rd
- 302 Fenwick Rd
- 55 Stockington Rd
- 241 Fenwick Rd
- 440 Bailey St
- 438 Bailey St
- 444 S Main St
- 0 Cemetery Rd
- 18 Liberty Ave
- 15 E Millbrooke Ave
- 212 S Main St
- 11 Shirley St
- 81 Cheney Rd
- 236 E Lake Rd
- 27 Allen Ave






