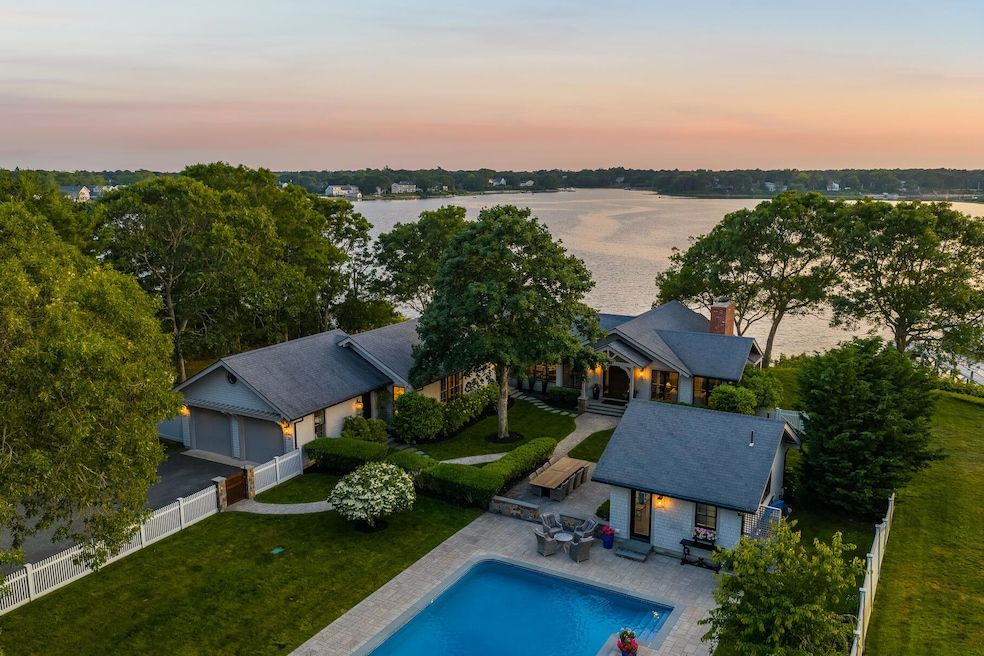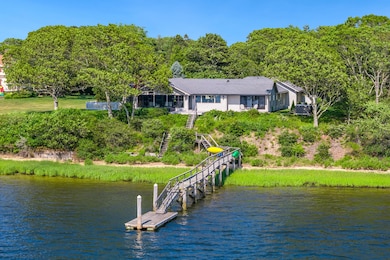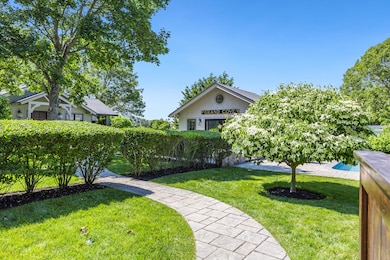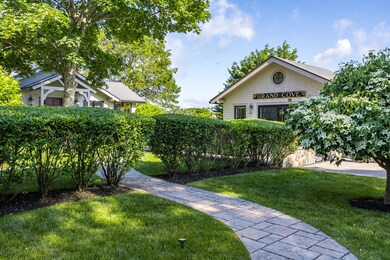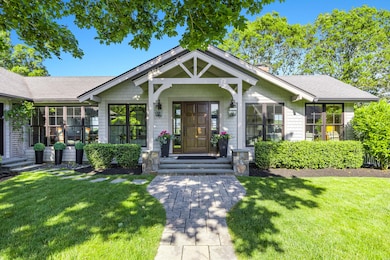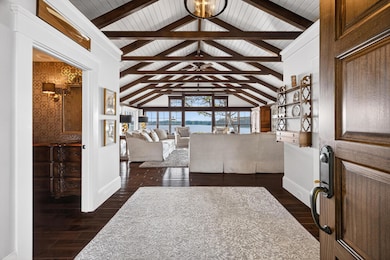
26 Willowford Rd South Dennis, MA 02660
West Dennis NeighborhoodEstimated payment $26,613/month
Highlights
- Concrete Pool
- 0.73 Acre Lot
- Cathedral Ceiling
- Waterfront
- Living Room with Fireplace
- Wood Flooring
About This Home
Situated at the end of a quiet, tree-lined lane in one of Dennis' most coveted enclaves, this extraordinary waterfront estate invites you to experience coastal living at its most refined. Thoughtfully positioned across from protected conservation land, the home offers a rare sense of seclusion, a sanctuary where every sunrise and sunset feels like a private showing. A chef's kitchen with custom cabinetry, professional-grade appliances, and a generous center island sets the stage for connection and celebration. Light-filled living spaces flow seamlessly to waterside terraces, where alfresco dining and sunset cocktails become part of your daily rhythm. A private deep-water dock offers direct access to Bass River and Nantucket Sound, while the heated pool, appointed pool house, and lush, professionally landscaped grounds create a resort-like atmosphere for both quiet relaxation and entertaining. With multiple ensuite bedrooms including an elegant first-floor primary suite and exquisite details throughout, from custom millwork to curated designer finishes, this home is a masterclass in understated luxury. It is more than a residence; it is a place to savor the beauty of every season.
Listing Agent
Gibson Sotheby's International Realty License #9554748 Listed on: 06/23/2025

Home Details
Home Type
- Single Family
Est. Annual Taxes
- $10,281
Year Built
- Built in 1962 | Remodeled
Lot Details
- 0.73 Acre Lot
- Waterfront
- Property fronts a private road
- Dirt Road
- Street terminates at a dead end
- Garden
Parking
- 2 Car Garage
Home Design
- Poured Concrete
- Pitched Roof
- Asphalt Roof
- Shingle Siding
- Concrete Perimeter Foundation
Interior Spaces
- 2,919 Sq Ft Home
- 1-Story Property
- Beamed Ceilings
- Cathedral Ceiling
- Ceiling Fan
- Recessed Lighting
- Gas Fireplace
- Living Room with Fireplace
- Wood Flooring
- Partial Basement
- Washer
Kitchen
- Breakfast Bar
- Microwave
- Freezer
- Dishwasher
- Kitchen Island
Bedrooms and Bathrooms
- 4 Bedrooms
- Cedar Closet
- Walk-In Closet
- Dressing Area
- Primary Bathroom is a Full Bathroom
Pool
- Concrete Pool
- Heated In Ground Pool
- Heated Spa
Utilities
- Central Air
- Heating Available
- Septic Tank
Community Details
- No Home Owners Association
Listing and Financial Details
- Assessor Parcel Number 95190
Map
Home Values in the Area
Average Home Value in this Area
Tax History
| Year | Tax Paid | Tax Assessment Tax Assessment Total Assessment is a certain percentage of the fair market value that is determined by local assessors to be the total taxable value of land and additions on the property. | Land | Improvement |
|---|---|---|---|---|
| 2025 | $10,282 | $2,374,500 | $909,000 | $1,465,500 |
| 2024 | $10,201 | $2,323,800 | $874,200 | $1,449,600 |
| 2023 | $10,009 | $2,143,300 | $804,100 | $1,339,200 |
| 2022 | $9,675 | $1,727,700 | $724,300 | $1,003,400 |
| 2021 | $2,860 | $1,585,100 | $710,100 | $875,000 |
| 2020 | $8,979 | $1,471,900 | $660,500 | $811,400 |
| 2019 | $22,310 | $1,345,900 | $647,600 | $698,300 |
| 2018 | $2,564 | $1,264,800 | $616,500 | $648,300 |
| 2017 | $2,478 | $1,218,700 | $616,500 | $602,200 |
| 2016 | $5,664 | $867,400 | $624,200 | $243,200 |
| 2015 | $5,551 | $867,400 | $624,200 | $243,200 |
| 2014 | $5,442 | $857,000 | $624,200 | $232,800 |
Property History
| Date | Event | Price | Change | Sq Ft Price |
|---|---|---|---|---|
| 06/23/2025 06/23/25 | For Sale | $4,650,000 | +426.2% | $1,710 / Sq Ft |
| 12/12/2014 12/12/14 | Sold | $883,700 | -26.4% | $379 / Sq Ft |
| 12/12/2014 12/12/14 | Pending | -- | -- | -- |
| 06/01/2014 06/01/14 | For Sale | $1,200,000 | -- | $515 / Sq Ft |
Purchase History
| Date | Type | Sale Price | Title Company |
|---|---|---|---|
| Not Resolvable | $883,700 | -- |
Similar Homes in South Dennis, MA
Source: Cape Cod & Islands Association of REALTORS®
MLS Number: 22503082
APN: DENN-000095-000000-000019
- 82 Cove Rd
- 26 Center St
- 855 Main St
- 100 Center St
- 303 Main St
- 66 Teal Cir
- 401 Main St Unit 201
- 401 Main St Unit 101
- 30 Captain Nickerson Ln
- 24 Church St Unit 24A
- 24 Church St Unit A
- 7 Bittersweet Ln
- 47 Coveview Dr
- 71 Main St
- 44 Leeward Run
- 218 Center St
- 239 Upper County Rd
- 401 Main St Unit 201
- 401 Main St Unit 101
- 4 Coffey Ln
- 16 Allain Way
- 520 Main St Unit 5
- 276 Main St Unit A
- 27 Naushon Rd
- 173 Captain Chase Rd Unit B
- 173 Captain Chase Rd Unit A
- 227 Depot St Unit 2
- 110 Depot St
- 46 Winsome Rd
- 2 Davidson Ave
- 101 Merchant Ave
- 22 Ocean Ave Unit 306
- 32 Ocean Ave Unit 305
- 94 Ocean Ave Unit 211
- 91 Ocean Ave Unit 413
- 18 Lyndale Rd
- 163 Ocean Ave Unit 413
- 25 Embassy St
- 25 Embassy Ln
- 18 Pine Grove
