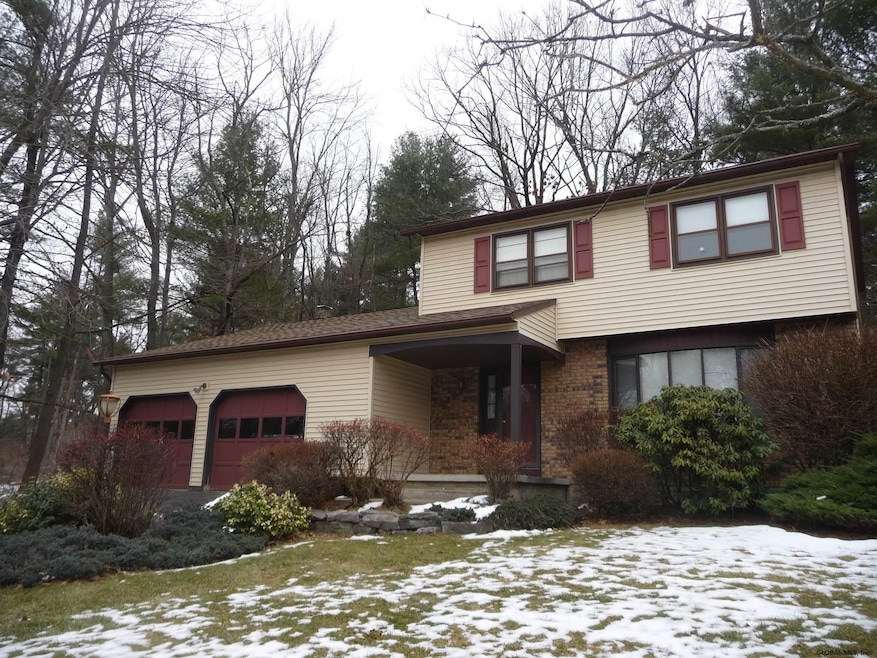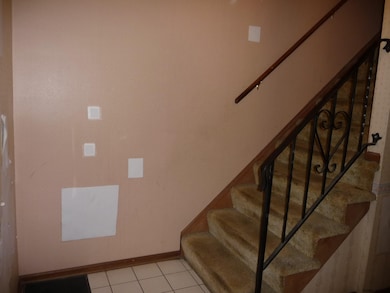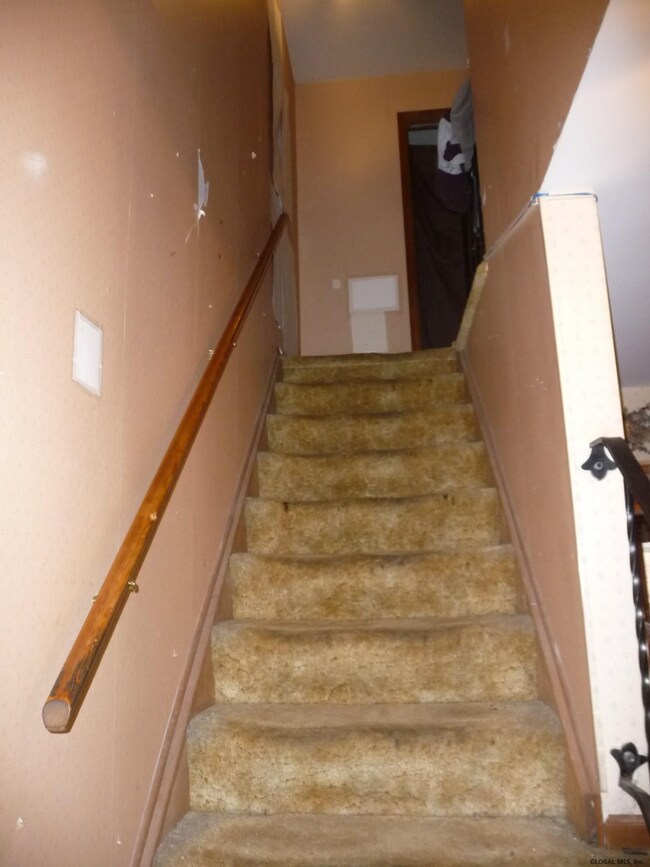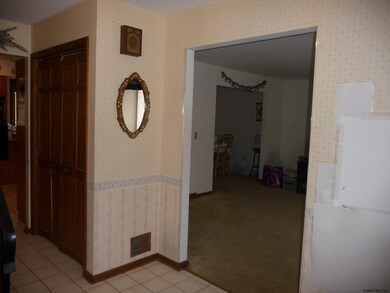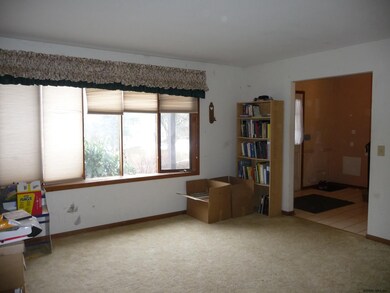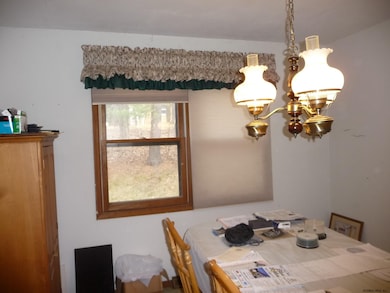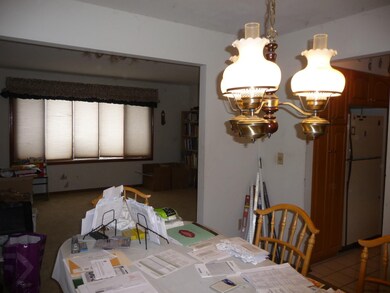
26 Wiltshire Way Schenectady, NY 12309
Highlights
- Colonial Architecture
- No HOA
- Eat-In Kitchen
- Rosendale School Rated A
- 2 Car Attached Garage
- Cooling Available
About This Home
As of November 2020Sold "as is." Cash or Rehab loan financing only. Newer furnace, water heater, electric panel and roof, all approximately 6 years old. Herb garden atrium windows in kitchen. 24 hour notice to show & listing agent to accompany. Great potential in established Avon Crest neighborhood. Quiet street. Taxes shown with Basic STAR exemption. Occupancy May 1st or later. Fair Condition
Last Agent to Sell the Property
Walton Realty Group License #10311204421 Listed on: 02/02/2020
Co-Listed By
Jason Kennedy
Walton Realty Group License #10401249862
Home Details
Home Type
- Single Family
Est. Annual Taxes
- $8,317
Year Built
- Built in 1983
Parking
- 2 Car Attached Garage
- Off-Street Parking
Home Design
- Colonial Architecture
- Brick Exterior Construction
- Vinyl Siding
- Asphalt
Interior Spaces
- 2,000 Sq Ft Home
- Wood Burning Fireplace
- Atrium Doors
- Carpet
Kitchen
- Eat-In Kitchen
- Built-In Gas Oven
- Dishwasher
- Disposal
Bedrooms and Bathrooms
- 3 Bedrooms
- Primary bedroom located on second floor
- 2 Full Bathrooms
Laundry
- Dryer
- Washer
Basement
- Basement Fills Entire Space Under The House
- Laundry in Basement
Utilities
- Cooling Available
- Forced Air Heating System
- Heating System Uses Natural Gas
- High Speed Internet
- Cable TV Available
Additional Features
- Exterior Lighting
- Lot Dimensions are 101.7 x 178.1
Community Details
- No Home Owners Association
- Side Hall
Listing and Financial Details
- Legal Lot and Block 24 / 1
- Assessor Parcel Number 422400 60.12-1-24
Ownership History
Purchase Details
Home Financials for this Owner
Home Financials are based on the most recent Mortgage that was taken out on this home.Purchase Details
Home Financials for this Owner
Home Financials are based on the most recent Mortgage that was taken out on this home.Similar Homes in Schenectady, NY
Home Values in the Area
Average Home Value in this Area
Purchase History
| Date | Type | Sale Price | Title Company |
|---|---|---|---|
| Warranty Deed | $350,000 | None Available | |
| Warranty Deed | $350,000 | None Listed On Document | |
| Interfamily Deed Transfer | -- | -- |
Mortgage History
| Date | Status | Loan Amount | Loan Type |
|---|---|---|---|
| Open | $297,415 | New Conventional | |
| Closed | $297,415 | New Conventional | |
| Previous Owner | $100,000 | Credit Line Revolving | |
| Previous Owner | $100,000 | Credit Line Revolving |
Property History
| Date | Event | Price | Change | Sq Ft Price |
|---|---|---|---|---|
| 11/27/2020 11/27/20 | Sold | $349,900 | 0.0% | $175 / Sq Ft |
| 10/12/2020 10/12/20 | Pending | -- | -- | -- |
| 09/21/2020 09/21/20 | For Sale | $349,900 | +94.4% | $175 / Sq Ft |
| 04/10/2020 04/10/20 | Sold | $180,000 | +38.6% | $90 / Sq Ft |
| 02/05/2020 02/05/20 | Pending | -- | -- | -- |
| 02/01/2020 02/01/20 | For Sale | $129,900 | -- | $65 / Sq Ft |
Tax History Compared to Growth
Tax History
| Year | Tax Paid | Tax Assessment Tax Assessment Total Assessment is a certain percentage of the fair market value that is determined by local assessors to be the total taxable value of land and additions on the property. | Land | Improvement |
|---|---|---|---|---|
| 2024 | $12,455 | $285,000 | $46,900 | $238,100 |
| 2023 | $12,455 | $285,000 | $46,900 | $238,100 |
| 2022 | $12,113 | $285,000 | $46,900 | $238,100 |
| 2021 | $10,177 | $285,000 | $46,900 | $238,100 |
| 2020 | $6,322 | $180,000 | $46,900 | $133,100 |
| 2019 | $4,986 | $285,000 | $46,900 | $238,100 |
| 2018 | $8,351 | $285,000 | $46,900 | $238,100 |
| 2017 | $8,195 | $285,000 | $46,900 | $238,100 |
| 2016 | $8,289 | $285,000 | $46,900 | $238,100 |
| 2015 | -- | $285,000 | $46,900 | $238,100 |
| 2014 | -- | $285,000 | $46,900 | $238,100 |
Agents Affiliated with this Home
-
K
Seller's Agent in 2020
Kathleen Angiolini
Property Pro Realty Group Inc.
-
Barbara Walton

Seller's Agent in 2020
Barbara Walton
Walton Realty Group
(518) 527-5800
82 in this area
155 Total Sales
-
J
Seller Co-Listing Agent in 2020
Jason Kennedy
Walton Realty Group
-
L
Buyer's Agent in 2020
Leo Palmer
Berkshire Hathaway Home Services Blake
-
Alison Gaito

Buyer's Agent in 2020
Alison Gaito
Darby Real Estate of New York Inc
(518) 712-9669
16 Total Sales
Map
Source: Global MLS
MLS Number: 202012013
APN: 060-012-0001-024-000-0000
- 631 Saint David's Ln
- 35 Warwick Way
- 17 Brendan Ln
- 762 Downing St
- 973 Avon Crest Blvd
- 113 Fieldstone Dr
- 3712 Consaul Rd
- 458 Central Ave
- 2368 Troy Schenectady Rd
- 509 Lois Ln
- 849 Whitney Dr
- 3516 Consaul Rd
- 711 Hampshire Seat
- 614 Lois Ln
- 2550 Old Troy Rd
- 153 Fieldstone Dr
- 50 Oakmont St
- 167 Fieldstone Dr
- 9 Oakline Ct
- 844 Red Oak Dr
