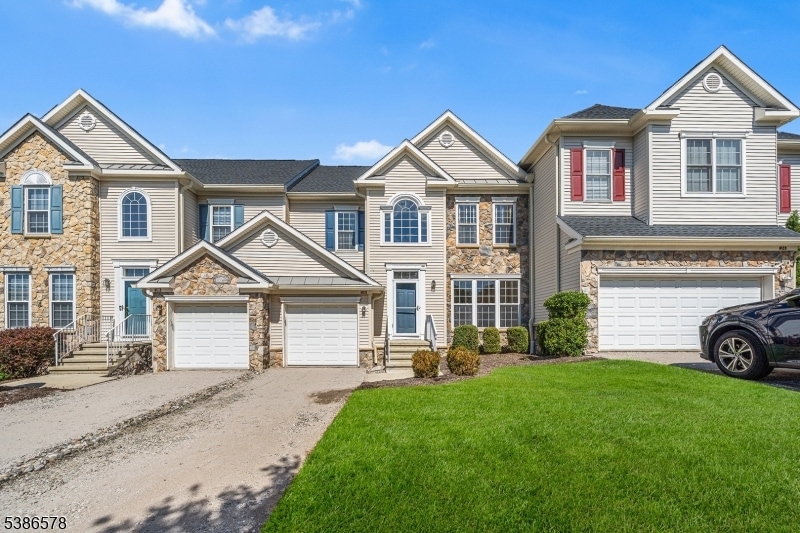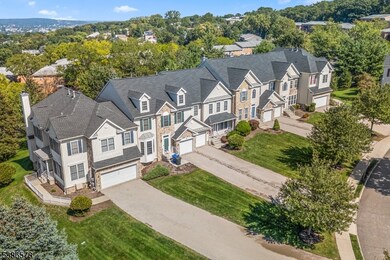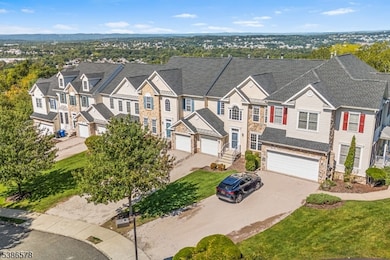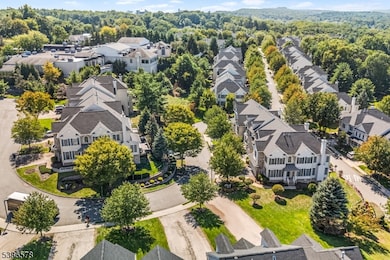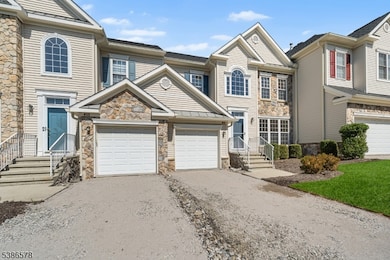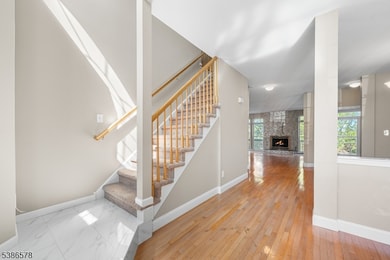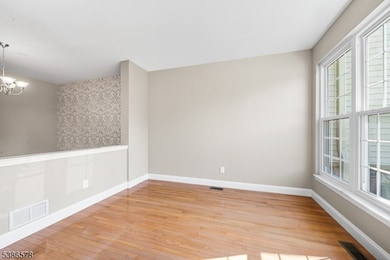26 Winding Way Unit T5 Woodland Park, NJ 07424
Estimated payment $5,267/month
Highlights
- Private Pool
- Wood Flooring
- 1 Car Direct Access Garage
- Passaic Valley High School Rated A-
- Formal Dining Room
- Walk-In Closet
About This Home
Welcome to Rolling Views, one of New Jersey's best kept secrets in Woodland Park. This beautiful townhome community offers serenity, manicured grounds, snow removal, a private pool and approx. 3000 sq. ft. of living space. Just 25 minutes from NYC with easy access to highways (80, 46, 3, Garden State Pkwy), endless shopping, dining, recreation and entertainment. This rare Preakness model is the 2nd largest floor plan, in a prime elevated location boasting breathtaking views. It features 4 bedrooms, 3.5 bathrooms, a newly paved 3-car driveway and a garage with epoxy flooring. Inside, you're greeted by a two-story foyer with retractable chandelier that opens to a captivating sun-filled space with hardwood floors, formal dining, sitting area, floor-to-ceiling windows, gas fireplace, den, powder room and a spacious kitchen with ample cabinetry and counter space. The newly stained walkout deck is perfect for outdoor grilling, admiring the sunset or gatherings. Upstairs, the spacious and airy primary suite has double-door entry, a generous closet, elevated views and an en suite bathroom with dual vanities, soaking tub and oversized walk-in closet. Two additional bedrooms and a full bath complete the level. The finished walk-out lower level provides flexibility adding a large fourth bedroom, full bath, laundry, storage/flex room, private patio, and a large family room ideal for guests. Don't miss this chance to own one of Rolling Views' finest homes schedule your tour today!
Listing Agent
Cary Nicholson
REDFIN CORPORATION Brokerage Phone: 609-216-7035 Listed on: 09/23/2025

Townhouse Details
Home Type
- Townhome
Est. Annual Taxes
- $14,254
Year Built
- Built in 2000
HOA Fees
- $599 Monthly HOA Fees
Parking
- 1 Car Direct Access Garage
Home Design
- Aluminum Siding
- Vinyl Siding
- Tile
Interior Spaces
- 3,000 Sq Ft Home
- Family Room
- Living Room with Fireplace
- Formal Dining Room
- Storage Room
- Finished Basement
- Basement Fills Entire Space Under The House
Kitchen
- Gas Oven or Range
- Microwave
- Dishwasher
Flooring
- Wood
- Wall to Wall Carpet
Bedrooms and Bathrooms
- 4 Bedrooms
- Primary bedroom located on second floor
- En-Suite Primary Bedroom
- Walk-In Closet
- Powder Room
- Separate Shower
Laundry
- Dryer
- Washer
Pool
- Private Pool
- Spa
Utilities
- Forced Air Heating and Cooling System
- Standard Electricity
Listing and Financial Details
- Assessor Parcel Number 2516-00110-0012-00002-0000-C1905
Community Details
Overview
- Association fees include snow removal, trash collection
Recreation
- Community Pool
Pet Policy
- Limit on the number of pets
- Pet Size Limit
Map
Home Values in the Area
Average Home Value in this Area
Property History
| Date | Event | Price | List to Sale | Price per Sq Ft | Prior Sale |
|---|---|---|---|---|---|
| 11/15/2025 11/15/25 | Pending | -- | -- | -- | |
| 10/23/2025 10/23/25 | Price Changed | $659,000 | -2.4% | $220 / Sq Ft | |
| 09/23/2025 09/23/25 | For Sale | $675,000 | +42.9% | $225 / Sq Ft | |
| 05/15/2020 05/15/20 | Sold | $472,500 | -2.5% | $158 / Sq Ft | View Prior Sale |
| 03/24/2020 03/24/20 | Pending | -- | -- | -- | |
| 02/22/2020 02/22/20 | For Sale | $484,500 | +10.1% | $162 / Sq Ft | |
| 09/25/2017 09/25/17 | Sold | $440,000 | +1.2% | $147 / Sq Ft | View Prior Sale |
| 08/07/2017 08/07/17 | Pending | -- | -- | -- | |
| 05/31/2017 05/31/17 | For Sale | $434,777 | -- | $145 / Sq Ft |
Source: Garden State MLS
MLS Number: 3988551
APN: 16 00110-0012-00002-0000-C1905
- 26 Winding Way Unit 1905
- 21 Kay Rd
- 29 Kay Rd
- 614 Rifle Camp Rd
- 113 Hillcrest Ave
- 5 Wedgewood Dr
- 5 Granite Rd Unit 2
- 15 Old Rifle Camp Rd
- 18 Filippone Way
- 21 Cedarwood Terrace
- 86 Dowling Pkwy
- 620 Lackawanna Ave
- 6 Pebble Rd Unit D1
- 40 Crestmont Rd
- 6 Cliff Rd Unit D2
- 1 Borrego Dr
- 179 Lower Notch Rd
- 2 Overlook Ave
- 11 Woodrow Ave Unit 2
