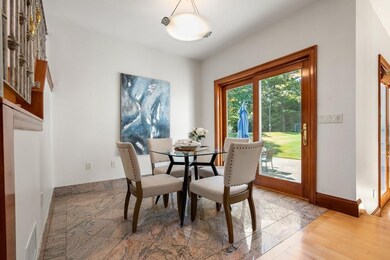
26 Woodfall Rd Belmont, MA 02478
Belmont Hill NeighborhoodEstimated Value: $2,981,000 - $3,289,000
Highlights
- Landscaped Professionally
- Marble Flooring
- Patio
- Winn Brook Elementary School Rated A+
- Whole House Vacuum System
- Security Service
About This Home
As of July 2020Private showings at OH11:30-1. Welcome home to this spectacular,custom-built contemporary property on Belmont Hill.The first floor features a gracious foyer, living room complete w/ gas fireplace and oversized windows & a spacious dining room w/ French doors to one of two patio spaces. An updated chef's kitchen overlooks the family room w/ vaulted ceilings, additional gas fireplace & expansive backyard. First floor master suite w/ luxurious bath & large walk-in closet. Second floor includes an en-suite bedroom, two add'l bedrooms & family bath. Finished lower level offers a potential 5th bedroom, full bath & kitchenette space- perfect for visitors and au pairs. A recreation room for play or exercise & multiple storage areas complete this level. Professionally landscaped property featuring two patios, mature plantings & half court basketball/sport court. Three car heated garage. Easy access to Belmont Center, Habitat-Mass Audobon's 80-acre sanctuary, Cambridge, Boston & major routes.
Home Details
Home Type
- Single Family
Est. Annual Taxes
- $30,856
Year Built
- Built in 2000
Lot Details
- Landscaped Professionally
- Sprinkler System
Parking
- 3 Car Garage
Kitchen
- Built-In Oven
- Built-In Range
- Microwave
- Dishwasher
Flooring
- Wood
- Marble
- Tile
Laundry
- Dryer
- Washer
Outdoor Features
- Patio
- Rain Gutters
Utilities
- Forced Air Heating and Cooling System
- Heating System Uses Gas
- Natural Gas Water Heater
- Cable TV Available
Additional Features
- Central Vacuum
- Whole House Vacuum System
- Basement
Community Details
- Security Service
Ownership History
Purchase Details
Home Financials for this Owner
Home Financials are based on the most recent Mortgage that was taken out on this home.Purchase Details
Home Financials for this Owner
Home Financials are based on the most recent Mortgage that was taken out on this home.Purchase Details
Home Financials for this Owner
Home Financials are based on the most recent Mortgage that was taken out on this home.Purchase Details
Similar Homes in Belmont, MA
Home Values in the Area
Average Home Value in this Area
Purchase History
| Date | Buyer | Sale Price | Title Company |
|---|---|---|---|
| Kaniyar Sanjay | $2,290,000 | None Available | |
| Mathur Anket | $2,250,000 | -- | |
| Jones Christine C | $1,850,000 | -- | |
| Spyropoulos Kosta | $530,000 | -- |
Mortgage History
| Date | Status | Borrower | Loan Amount |
|---|---|---|---|
| Open | Kaniyar Sanjay | $1,832,000 | |
| Previous Owner | Mathur Anket | $900,000 | |
| Previous Owner | Jones 3Rd Frederick L | $693,000 | |
| Previous Owner | Spyropoulos Kosta | $735,000 | |
| Previous Owner | Spyropoulos Kosta | $740,000 | |
| Previous Owner | Jones Christine C | $750,000 | |
| Previous Owner | Spyropoulos Kosta | $100,000 | |
| Previous Owner | Spyropoulos Theodora D | $740,000 |
Property History
| Date | Event | Price | Change | Sq Ft Price |
|---|---|---|---|---|
| 07/17/2020 07/17/20 | Sold | $2,290,000 | -2.6% | $533 / Sq Ft |
| 06/12/2020 06/12/20 | Pending | -- | -- | -- |
| 06/05/2020 06/05/20 | For Sale | $2,350,000 | +4.4% | $547 / Sq Ft |
| 01/12/2018 01/12/18 | Sold | $2,250,000 | -9.1% | $523 / Sq Ft |
| 11/16/2017 11/16/17 | Pending | -- | -- | -- |
| 11/02/2017 11/02/17 | For Sale | $2,475,000 | -- | $576 / Sq Ft |
Tax History Compared to Growth
Tax History
| Year | Tax Paid | Tax Assessment Tax Assessment Total Assessment is a certain percentage of the fair market value that is determined by local assessors to be the total taxable value of land and additions on the property. | Land | Improvement |
|---|---|---|---|---|
| 2025 | $30,856 | $2,709,000 | $985,000 | $1,724,000 |
| 2024 | $25,217 | $2,388,000 | $1,119,000 | $1,269,000 |
| 2023 | $25,807 | $2,296,000 | $1,158,000 | $1,138,000 |
| 2022 | $24,484 | $2,118,000 | $1,059,000 | $1,059,000 |
| 2021 | $25,411 | $2,202,000 | $1,111,000 | $1,091,000 |
| 2020 | $23,397 | $2,127,000 | $1,036,000 | $1,091,000 |
| 2019 | $9,476 | $1,853,000 | $799,000 | $1,054,000 |
| 2018 | $21,627 | $1,780,000 | $726,000 | $1,054,000 |
| 2017 | $21,827 | $1,720,000 | $666,000 | $1,054,000 |
| 2016 | $21,515 | $1,713,000 | $666,000 | $1,047,000 |
| 2015 | $22,201 | $1,721,000 | $576,000 | $1,145,000 |
Agents Affiliated with this Home
-
Lynn Findlay

Seller's Agent in 2020
Lynn Findlay
Coldwell Banker Realty - Belmont
(617) 484-5300
12 in this area
150 Total Sales
-
Martha Delaney

Seller Co-Listing Agent in 2020
Martha Delaney
Coldwell Banker Realty - Belmont
(617) 413-1051
5 in this area
86 Total Sales
-
Ritu Joshi
R
Buyer's Agent in 2020
Ritu Joshi
Berkshire Hathaway HomeServices Verani Realty
1 in this area
13 Total Sales
-
J
Seller's Agent in 2018
John Eurdolian
Boston Homes Realty
Map
Source: MLS Property Information Network (MLS PIN)
MLS Number: 72668638
APN: BELM-000073-000003
- 212 Marsh St
- 135 Marsh St
- 34 Woodbine Rd
- 75 Woodfall Rd
- 53 Crestview Rd
- 303 Marsh St
- 863 Concord Ave
- 59 Village Hill Rd
- 51 Lantern Rd
- 76 Birch Hill Rd
- 280 Florence Ave
- 93 Hathaway Cir
- 43 Prentiss Ln
- 164 Charlton St
- 17 Sagamore Rd
- 48 Prentiss Ln
- 52 Summit Rd Unit 7
- 238 Wachusett Ave
- 168 Cedar Ave
- 789 Concord Turnpike





