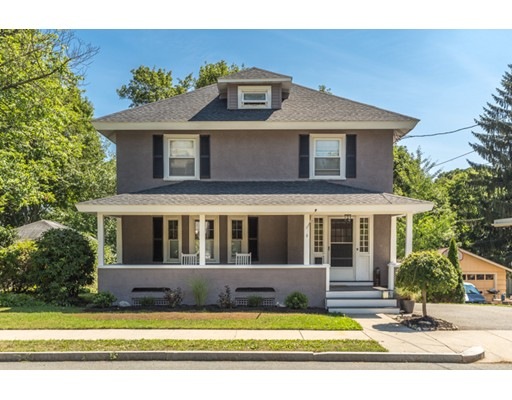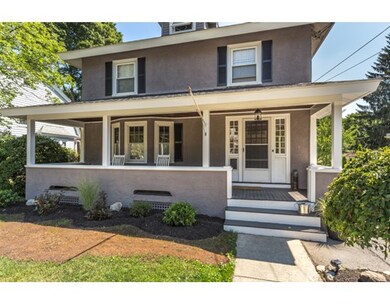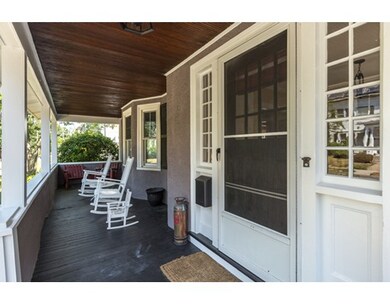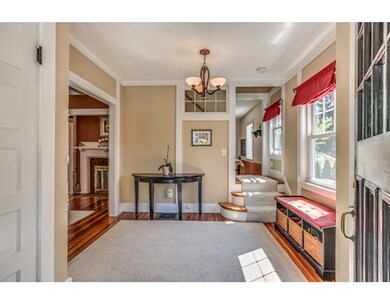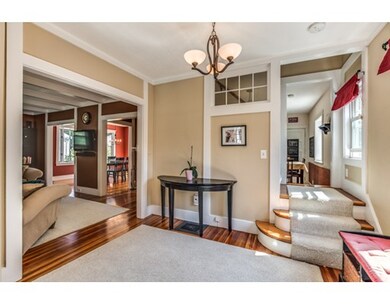
26 Youle St Melrose, MA 02176
Cedar Park NeighborhoodEstimated Value: $963,000 - $1,039,000
About This Home
As of October 2016If you are looking for a unique home, then this is the home for you. From the beautiful ,newly painted stucco exterior, and porch stretching across the entire front of the house, to the warm and inviting large foyer with a split staircase, and neat little built-ins. The beamed living room has an alcoved fireplace, a wall of book shelves, and a stylish bow window configuration. Large archways from the foyer, to the living room, and on to the dining room, gives you a nice open space feeling. The dining room has the built-in hutch, a marvelous shelf running across one wall for serving or for festive displays during the holidays. The slider to the 16 x 12 composite deck rounds off that area very nicely. Kitchen with elongated counter area, a gas stove, table and the other side of the split staircase from the foyer. Direct access out through the mud room to the back deck and yard area. You have two large storage sheds, a patio area, and plenty of room for the family. New roof 2016.
Home Details
Home Type
Single Family
Est. Annual Taxes
$81
Year Built
1900
Lot Details
0
Listing Details
- Lot Description: Paved Drive, Fenced/Enclosed, Gentle Slope, Level
- Property Type: Single Family
- Other Agent: 2.00
- Lead Paint: Unknown
- Year Round: Yes
- Special Features: None
- Property Sub Type: Detached
- Year Built: 1900
Interior Features
- Appliances: Range, Dishwasher, Disposal, Refrigerator, Washer, Dryer
- Fireplaces: 1
- Has Basement: Yes
- Fireplaces: 1
- Number of Rooms: 8
- Amenities: Public Transportation, Shopping, Swimming Pool, Tennis Court, Park, Walk/Jog Trails, Golf Course, Medical Facility, Laundromat, Bike Path, Conservation Area, Private School, Public School, T-Station
- Electric: 100 Amps, Fuses
- Energy: Insulated Windows
- Flooring: Wood, Tile, Hardwood
- Insulation: Fiberglass, Mixed
- Interior Amenities: Cable Available, Walk-up Attic
- Basement: Full
- Bedroom 2: Second Floor, 13X11
- Bedroom 3: Second Floor, 13X10
- Bedroom 4: Second Floor, 11X11
- Bathroom #1: Second Floor, 8X7
- Kitchen: First Floor, 17X12
- Living Room: First Floor, 18X13
- Master Bedroom: Second Floor, 13X11
- Master Bedroom Description: Ceiling Fan(s), Closet, Flooring - Hardwood
- Dining Room: First Floor, 13X12
- Oth1 Room Name: Foyer
- Oth1 Dimen: 11X11
- Oth1 Dscrp: Flooring - Hardwood, Open Floor Plan
Exterior Features
- Roof: Asphalt/Fiberglass Shingles
- Construction: Frame
- Exterior: Stucco
- Exterior Features: Porch, Deck - Composite, Patio, Storage Shed, Fenced Yard, Garden Area
- Foundation: Fieldstone
Garage/Parking
- Parking: Off-Street, Tandem, Paved Driveway
- Parking Spaces: 3
Utilities
- Cooling: Window AC, Wall AC
- Heating: Gas, Forced Air
- Heat Zones: 2
- Hot Water: Natural Gas
- Utility Connections: for Gas Range, for Gas Oven, for Gas Dryer
- Sewer: City/Town Sewer
- Water: City/Town Water
Lot Info
- Assessor Parcel Number: M:B10 P:0000055
- Zoning: URA
Ownership History
Purchase Details
Home Financials for this Owner
Home Financials are based on the most recent Mortgage that was taken out on this home.Purchase Details
Home Financials for this Owner
Home Financials are based on the most recent Mortgage that was taken out on this home.Similar Homes in Melrose, MA
Home Values in the Area
Average Home Value in this Area
Purchase History
| Date | Buyer | Sale Price | Title Company |
|---|---|---|---|
| Duman Osman | $589,000 | -- | |
| Wright Brian T | $395,000 | -- |
Mortgage History
| Date | Status | Borrower | Loan Amount |
|---|---|---|---|
| Open | Duman Osman A | $343,000 | |
| Closed | Duman Osman | $375,000 | |
| Previous Owner | Wright Brian T | $395,833 | |
| Previous Owner | Wright Brian T | $33,368 | |
| Previous Owner | Skinner Thomas S | $423,788 | |
| Previous Owner | Wright Brian T | $368,000 | |
| Previous Owner | Wright Brian T | $67,000 | |
| Previous Owner | Wright Brian T | $316,000 | |
| Previous Owner | Wright Brian T | $59,250 | |
| Previous Owner | Skinner Patricia A | $100,000 | |
| Previous Owner | Skinner Thomas S | $200,000 | |
| Previous Owner | Skinner Thomas S | $109,000 |
Property History
| Date | Event | Price | Change | Sq Ft Price |
|---|---|---|---|---|
| 10/28/2016 10/28/16 | Sold | $589,000 | 0.0% | $347 / Sq Ft |
| 08/30/2016 08/30/16 | Pending | -- | -- | -- |
| 07/21/2016 07/21/16 | For Sale | $589,000 | -- | $347 / Sq Ft |
Tax History Compared to Growth
Tax History
| Year | Tax Paid | Tax Assessment Tax Assessment Total Assessment is a certain percentage of the fair market value that is determined by local assessors to be the total taxable value of land and additions on the property. | Land | Improvement |
|---|---|---|---|---|
| 2025 | $81 | $820,300 | $457,600 | $362,700 |
| 2024 | $7,408 | $746,000 | $429,800 | $316,200 |
| 2023 | $7,349 | $705,300 | $416,000 | $289,300 |
| 2022 | $7,345 | $694,900 | $416,000 | $278,900 |
| 2021 | $7,121 | $650,300 | $388,200 | $262,100 |
| 2020 | $6,727 | $608,800 | $346,600 | $262,200 |
| 2019 | $6,072 | $561,700 | $320,300 | $241,400 |
| 2018 | $6,034 | $532,600 | $291,200 | $241,400 |
| 2017 | $5,804 | $491,900 | $277,300 | $214,600 |
| 2016 | $5,754 | $466,700 | $270,400 | $196,300 |
| 2015 | $5,285 | $407,800 | $242,700 | $165,100 |
| 2014 | $5,046 | $380,000 | $214,900 | $165,100 |
Agents Affiliated with this Home
-
Alexander Zedros

Seller's Agent in 2016
Alexander Zedros
Harbor View Real Estate Corp.
(781) 910-5300
32 Total Sales
-
Lorraine Gately

Buyer's Agent in 2016
Lorraine Gately
Compass
(781) 307-1243
2 in this area
30 Total Sales
Map
Source: MLS Property Information Network (MLS PIN)
MLS Number: 72042130
APN: MELR-000010B-000000-000055
- 24 Otis St
- 40 Upland Rd
- 63 Lynn Fells Pkwy
- 45 Vinton St
- 31 Poplar St
- 16 Wentworth Rd
- 115 W Emerson St Unit 102
- 40 Holland Rd
- 43 Warwick Rd
- 54 Brunswick Park
- 40-42 Tappan St
- 63 W Emerson St Unit 4
- 148 Myrtle St Unit 1
- 43-51 Albion St Unit C-8
- 36 W Emerson St
- 27 Winthrop St Unit 27
- 80 Baxter St
- 814 Main St Unit 301
- 585 Franklin St Unit 4
- 41 Harrison St
