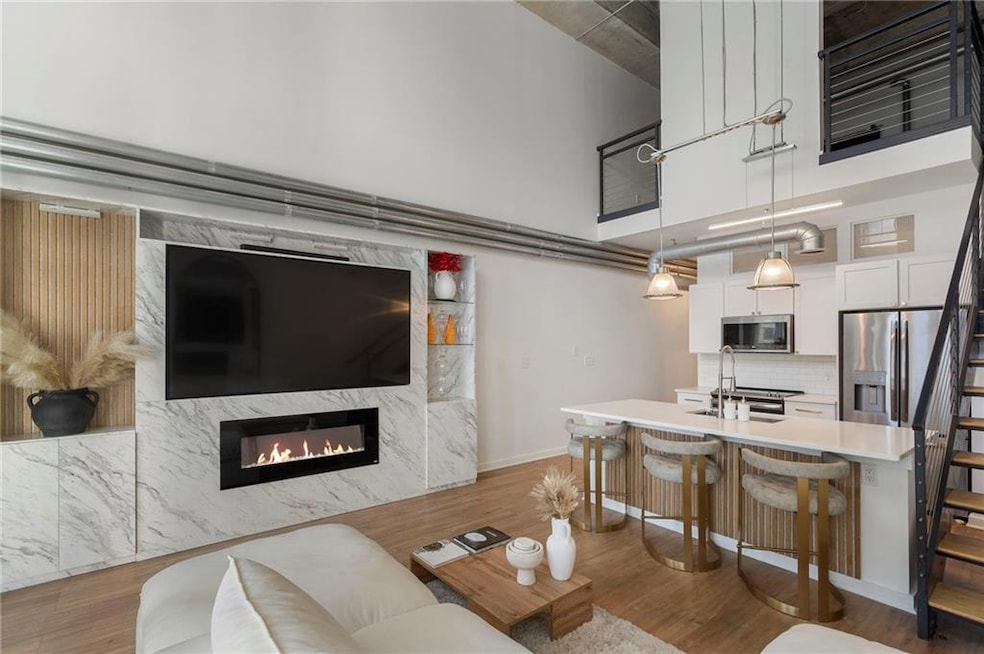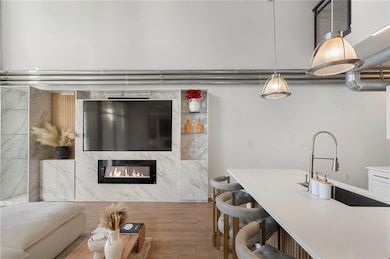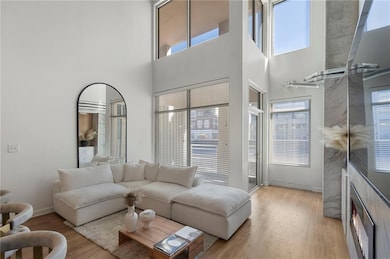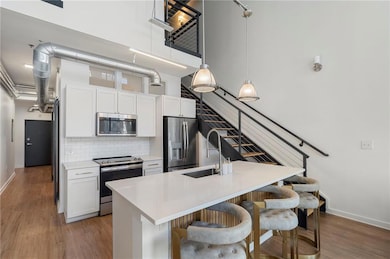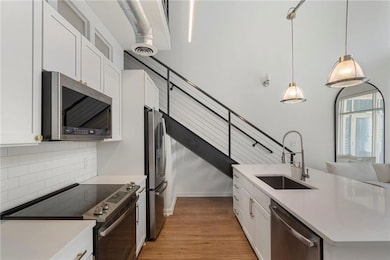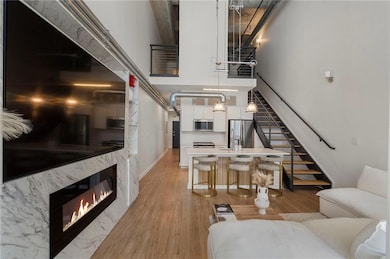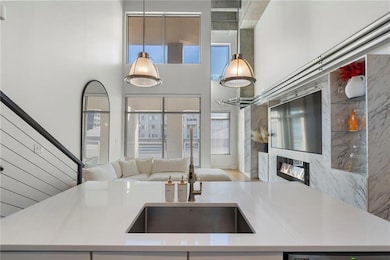260 18th St NW Unit 10224 Atlanta, GA 30363
Loring Heights NeighborhoodEstimated payment $3,535/month
Highlights
- Gated Community
- City View
- Property is near public transit
- Midtown High School Rated A+
- Contemporary Architecture
- 2-minute walk to Atlantic Station Central Lawn
About This Home
Experience the ultimate in urban living at District Lofts, located in the heart of Atlantic Station—Atlanta’s premier destination for shopping, dining, and entertainment. This stunning 2-bedroom, 2-bath loft condominium features 22-foot ceilings, floor-to-ceiling windows, and exposed beams, creating a dramatic and light-filled living space. The main level showcases an open-concept layout with a custom fireplace and entertainment center, designer finishes, and thoughtful built-ins that maximize both style and functionality. The chef’s kitchen offers soft-close wood cabinetry, quartz countertops, stainless-steel appliances, and a large island perfect for entertaining. Upstairs, the spacious owner’s suite includes an updated bath with an oversized shower, frameless glass enclosure, and a fashionista-inspired walk-in closet hidden behind a mirrored sliding door. The guest bedroom features new carpet and ample storage. This home features a large walk in storage unit on the same floor as the home, and 2 parking spaces. Enjoy your private balcony/deck, ideal for morning coffee or evening relaxation. Building amenities feature a modern lobby with a sitting area and glass-enclosed conference room. Perfectly situated just steps from Target, Publix, IKEA, restaurants, boutiques, and entertainment options including the movie theater, bowling alley, and seasonal events on the Green. Convenient to Georgia Tech (1.3 mi), Georgia State University, Microsoft’s Atlanta campus, I-75/I-85, and only 11.6 miles from Hartsfield-Jackson Airport—with nearby shuttle service for added ease. 2 deeded garage parking space is included in this pet-friendly, non-smoking community. Discover the perfect combination of modern luxury, convenience, and walkable city living at District Lofts.
Listing Agent
Ansley Real Estate | Christie's International Real Estate License #275539 Listed on: 11/13/2025

Property Details
Home Type
- Condominium
Est. Annual Taxes
- $4,454
Year Built
- Built in 2005
HOA Fees
- $581 Monthly HOA Fees
Parking
- 2 Car Garage
- Garage Door Opener
- Drive Under Main Level
- Assigned Parking
Home Design
- Contemporary Architecture
- Modern Architecture
Interior Spaces
- 1,328 Sq Ft Home
- 2-Story Property
- Roommate Plan
- Ceiling height of 10 feet on the lower level
- Decorative Fireplace
- Great Room
- City Views
- Security Gate
Kitchen
- Open to Family Room
- Breakfast Bar
- Electric Oven
- Electric Cooktop
- Microwave
- Dishwasher
- Kitchen Island
- Stone Countertops
- White Kitchen Cabinets
- Disposal
Flooring
- Carpet
- Laminate
- Luxury Vinyl Tile
Bedrooms and Bathrooms
- Split Bedroom Floorplan
- Walk-In Closet
- Dual Vanity Sinks in Primary Bathroom
- Separate Shower in Primary Bathroom
Laundry
- Laundry on main level
- Dryer
- Washer
Location
- Property is near public transit
- Property is near schools
- Property is near shops
Schools
- Centennial Place Elementary School
- David T Howard Middle School
- Midtown High School
Utilities
- Central Heating and Cooling System
- Phone Available
- Cable TV Available
Additional Features
- Balcony
- Two or More Common Walls
Community Details
Overview
- 60 Units
- Evolve Association, Phone Number (770) 430-3011
- District Lofts Subdivision
- FHA/VA Approved Complex
- Rental Restrictions
Amenities
- Meeting Room
- Community Storage Space
Recreation
- Park
Security
- Gated Community
Map
Home Values in the Area
Average Home Value in this Area
Property History
| Date | Event | Price | List to Sale | Price per Sq Ft | Prior Sale |
|---|---|---|---|---|---|
| 11/13/2025 11/13/25 | For Sale | $490,000 | +22.2% | $369 / Sq Ft | |
| 05/15/2020 05/15/20 | Sold | $401,000 | -2.2% | $302 / Sq Ft | View Prior Sale |
| 04/14/2020 04/14/20 | Pending | -- | -- | -- | |
| 12/12/2019 12/12/19 | For Sale | $409,900 | -- | $309 / Sq Ft |
Source: First Multiple Listing Service (FMLS)
MLS Number: 7681481
- 260 18th St NW Unit 10302
- 260 18th St NW Unit 10226
- 260 18th St NW Unit 10326
- 265 18th St NW Unit 2329
- 361 17th St NW Unit 1702
- 361 17th St NW Unit 2319
- 361 17th St NW Unit 2423
- 361 17th St NW
- 361 17th St NW Unit 2418
- 361 17th St NW Unit 1420
- 361 17th St NW Unit 1603
- 361 17th St NW Unit 1717
- 361 17th St NW Unit 1706
- 361 17th St NW Unit 2315
- 361 17th St NW Unit 910
- 361 17th St NW Unit 1516
- 361 17th St NW Unit 1203
- 361 17th St NW Unit 1121
- 361 17th St NW Unit 2120
- 361 17th St NW Unit 2018
- 260 18th St NW Unit 10211
- 260 NW 18
- 361 17th St NW Unit 806
- 361 17th St NW Unit 1304
- 361 17th St NW Unit 1817
- 361 17th St NW Unit 1906
- 361 17th St NW Unit 1016
- 230 18th St NW Unit 11320
- 230 18th St NW Unit 11401
- 270 17th St NW
- 270 17th St NW Unit 4201
- 270 17th St NW Unit 3110
- 270 17th St NW Unit 1706
- 270 17th St NW Unit 2208
- 270 17th St NW Unit 3308
- 270 17th St NW Unit 4601
- 232 19th St NW
- 217 16th St NW Unit 2
- 10 Towers St NW
- 390 17th St NW Unit 3057
